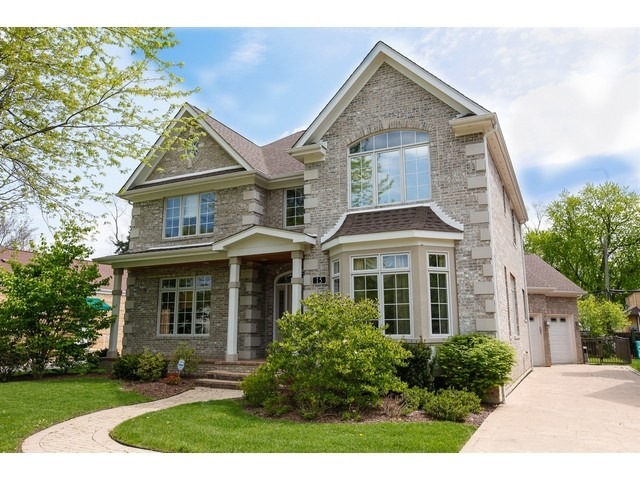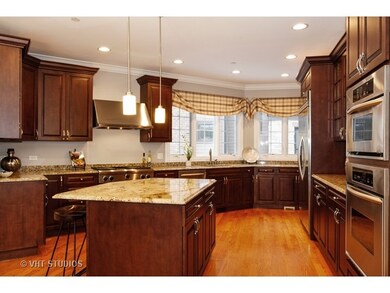
15 Hiawatha Dr Clarendon Hills, IL 60514
Highlights
- Deck
- Recreation Room
- Wood Flooring
- J T Manning Elementary School Rated A-
- Vaulted Ceiling
- Whirlpool Bathtub
About This Home
As of June 2024Homebuyers have an undeniable desire to enjoy fashion as it's currently trending. Come and experience this 2006 new construction, fashionably updated and ready to move into. The over-the-top brick and traditional design opens up inside to a delightfully open floor plan. It's complete with all the new lighting and color scheme that you love. As a bonus, the basement has been thoughtfully finished complete with full bath, fireplace and loads of space for both adult and children entertainment. A whole house generator and outdoor sprinkler system are items that you can't find at this clear unmatched value.
Last Buyer's Agent
@properties Christie's International Real Estate License #471005352

Home Details
Home Type
- Single Family
Est. Annual Taxes
- $17,470
Year Built
- 2006
Parking
- Attached Garage
- Garage Transmitter
- Garage Door Opener
- Garage Is Owned
Home Design
- Brick Exterior Construction
Interior Spaces
- Vaulted Ceiling
- Breakfast Room
- Home Office
- Recreation Room
- Game Room
- Wood Flooring
Kitchen
- Breakfast Bar
- Walk-In Pantry
- Butlers Pantry
- Oven or Range
- Microwave
- Dishwasher
- Wine Cooler
- Stainless Steel Appliances
- Kitchen Island
- Disposal
Bedrooms and Bathrooms
- Primary Bathroom is a Full Bathroom
- Dual Sinks
- Whirlpool Bathtub
- Separate Shower
Laundry
- Laundry on main level
- Dryer
- Washer
Finished Basement
- Basement Fills Entire Space Under The House
- Finished Basement Bathroom
Utilities
- Forced Air Zoned Heating and Cooling System
- Heating System Uses Gas
- Lake Michigan Water
Additional Features
- Deck
- Fenced Yard
Ownership History
Purchase Details
Home Financials for this Owner
Home Financials are based on the most recent Mortgage that was taken out on this home.Purchase Details
Home Financials for this Owner
Home Financials are based on the most recent Mortgage that was taken out on this home.Purchase Details
Home Financials for this Owner
Home Financials are based on the most recent Mortgage that was taken out on this home.Purchase Details
Home Financials for this Owner
Home Financials are based on the most recent Mortgage that was taken out on this home.Purchase Details
Home Financials for this Owner
Home Financials are based on the most recent Mortgage that was taken out on this home.Purchase Details
Home Financials for this Owner
Home Financials are based on the most recent Mortgage that was taken out on this home.Similar Homes in the area
Home Values in the Area
Average Home Value in this Area
Purchase History
| Date | Type | Sale Price | Title Company |
|---|---|---|---|
| Warranty Deed | $975,000 | Proper Title | |
| Warranty Deed | $700,000 | First American Title Ins Co | |
| Warranty Deed | $810,000 | First American Title Ins Co | |
| Deed | $337,500 | Premier Title | |
| Trustee Deed | -- | -- | |
| Trustee Deed | -- | -- |
Mortgage History
| Date | Status | Loan Amount | Loan Type |
|---|---|---|---|
| Open | $731,250 | New Conventional | |
| Previous Owner | $536,000 | New Conventional | |
| Previous Owner | $595,000 | New Conventional | |
| Previous Owner | $399,000 | Adjustable Rate Mortgage/ARM | |
| Previous Owner | $410,000 | New Conventional | |
| Previous Owner | $417,000 | Unknown | |
| Previous Owner | $417,000 | Purchase Money Mortgage | |
| Previous Owner | $231,000 | Credit Line Revolving | |
| Previous Owner | $642,000 | Unknown | |
| Previous Owner | $303,750 | Fannie Mae Freddie Mac | |
| Previous Owner | $250,000 | Fannie Mae Freddie Mac | |
| Previous Owner | $100,000 | Credit Line Revolving | |
| Previous Owner | $50,000 | Credit Line Revolving | |
| Previous Owner | $336,000 | No Value Available | |
| Previous Owner | $36,000 | No Value Available |
Property History
| Date | Event | Price | Change | Sq Ft Price |
|---|---|---|---|---|
| 06/03/2024 06/03/24 | Sold | $975,000 | -7.1% | $224 / Sq Ft |
| 03/06/2024 03/06/24 | Pending | -- | -- | -- |
| 02/27/2024 02/27/24 | For Sale | $1,050,000 | +50.0% | $241 / Sq Ft |
| 07/29/2016 07/29/16 | Sold | $700,000 | -2.1% | $220 / Sq Ft |
| 05/25/2016 05/25/16 | Pending | -- | -- | -- |
| 04/17/2016 04/17/16 | Price Changed | $714,993 | -2.7% | $225 / Sq Ft |
| 02/10/2016 02/10/16 | For Sale | $734,993 | -- | $231 / Sq Ft |
Tax History Compared to Growth
Tax History
| Year | Tax Paid | Tax Assessment Tax Assessment Total Assessment is a certain percentage of the fair market value that is determined by local assessors to be the total taxable value of land and additions on the property. | Land | Improvement |
|---|---|---|---|---|
| 2023 | $17,470 | $274,870 | $54,230 | $220,640 |
| 2022 | $15,344 | $240,770 | $51,840 | $188,930 |
| 2021 | $14,860 | $238,030 | $51,250 | $186,780 |
| 2020 | $14,611 | $233,310 | $50,230 | $183,080 |
| 2019 | $15,721 | $248,630 | $48,200 | $200,430 |
| 2018 | $15,528 | $242,460 | $47,990 | $194,470 |
| 2017 | $15,153 | $233,310 | $46,180 | $187,130 |
| 2016 | $17,288 | $256,380 | $44,070 | $212,310 |
| 2015 | $16,247 | $241,210 | $41,460 | $199,750 |
| 2014 | $15,176 | $216,860 | $40,310 | $176,550 |
| 2013 | $14,411 | $215,840 | $40,120 | $175,720 |
Agents Affiliated with this Home
-

Seller's Agent in 2024
Janet Marinis
@ Properties
(708) 721-7791
4 in this area
86 Total Sales
-

Buyer's Agent in 2024
Marty Dunne
Berkshire Hathaway HomeServices Chicago
(708) 275-8270
4 in this area
184 Total Sales
-

Seller's Agent in 2016
Michael McCurry
Compass
(630) 447-9393
21 in this area
118 Total Sales
Map
Source: Midwest Real Estate Data (MRED)
MLS Number: MRD09136521
APN: 09-10-104-009
- 14 Mohawk Dr
- 226 N Wilmette Ave
- 19 Indian Dr
- 411-13 N Wilmette Ave
- 113 N Warwick Ave
- 117 Iroquois Dr
- 324 N Wilmette Ave
- 260 N Linden Ave
- 321 Blackhawk Dr
- 132 Mohawk Dr
- 116 Oxford Ave
- 16 Tuttle Ave
- 18W742 60th St
- 105 Oak Ave
- 216 Rosewood Ct
- 500 N Grant St
- 29 N Washington St
- 400 Mcdaniels Cir Unit 303
- 326 Park Ave Unit 21
- 326 Park Ave Unit 43






