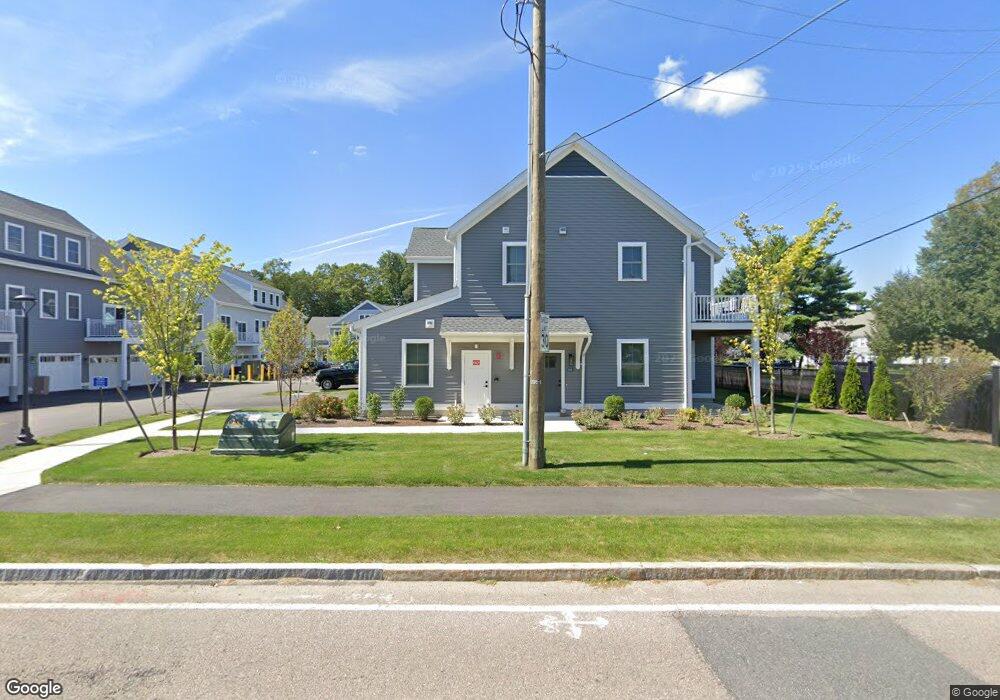15 High St Unit 615 Norwell, MA 02061
1
Bed
1
Bath
881
Sq Ft
--
Built
About This Home
This home is located at 15 High St Unit 615, Norwell, MA 02061. 15 High St Unit 615 is a home located in Plymouth County with nearby schools including Grace Farrar Cole Elementary School, Norwell Middle School, and Norwell High School.
Create a Home Valuation Report for This Property
The Home Valuation Report is an in-depth analysis detailing your home's value as well as a comparison with similar homes in the area
Home Values in the Area
Average Home Value in this Area
Tax History Compared to Growth
Map
Nearby Homes
- 214 Washington St Unit 24
- 214 Washington St Unit 28
- 100 Whiting St
- 1088 Main St
- 3 Blueberry Ct
- 18 Colby St
- 80 Coolidge Rd
- 4 Richard Rd
- 55 Turner Rd
- 1 Kerri Ln
- 1239 Main St
- 251 Prospect St
- 18 Whiting Ln
- 120 Deerfield Ln
- 375 Webster St
- 12 Hoover Rd
- 225 Prospect St
- 7 Assinippi Ave Unit 306
- 3 Patriots Way
- 70 Dillingham Way
- 15 High St
- 15 High St Unit 908
- 15 High St Unit 605
- 15 High St Unit 211
- 15 High St Unit 207
- 19 High St
- 2 Grove St
- 27 High St
- 3 Grove St
- 35 High St
- 35 High St
- 103 Washington St
- 80 Washinton Square
- 1 Speciality Candy Shop
- 34 High St
- 81 Washington St
- 6 Grove St Unit 2B
- 6 Grove St Unit 2A
- 6 Grove St Unit C
- 6 Grove St Unit 2D
