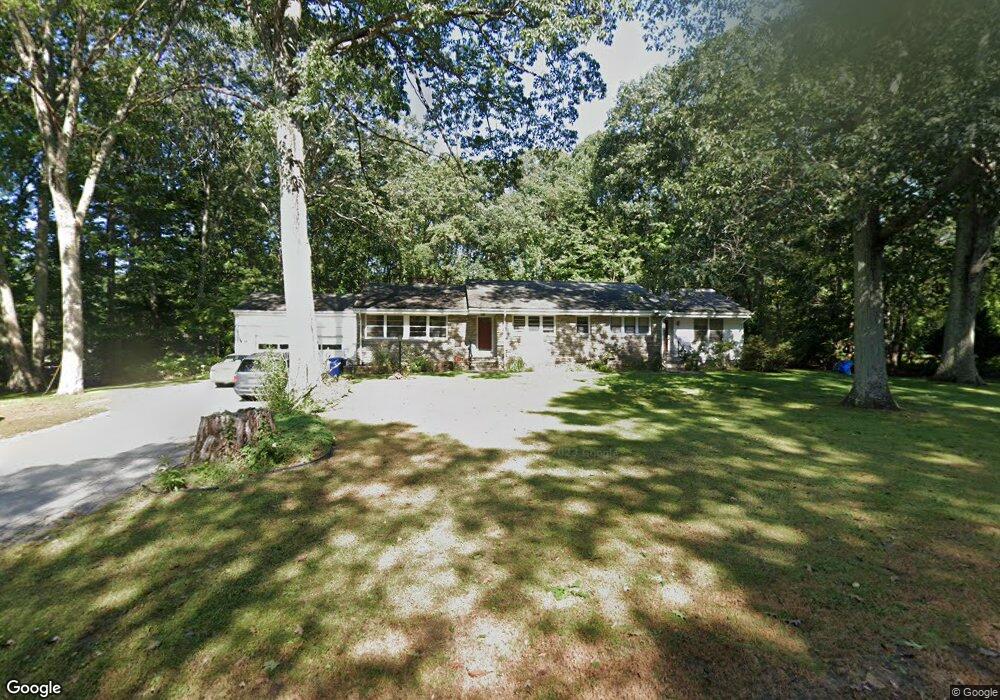15 Highland Rd Unit 1 Mansfield Center, CT 06250
3
Beds
1
Bath
1,334
Sq Ft
1.3
Acres
About This Home
This home is located at 15 Highland Rd Unit 1, Mansfield Center, CT 06250. 15 Highland Rd Unit 1 is a home located in Tolland County with nearby schools including Annie E. Vinton School, Mansfield Elementary School, and E.O. Smith High School.
Create a Home Valuation Report for This Property
The Home Valuation Report is an in-depth analysis detailing your home's value as well as a comparison with similar homes in the area
Home Values in the Area
Average Home Value in this Area
Tax History Compared to Growth
Map
Nearby Homes
- 0 Oak Dr Unit LOT 33
- 58 Candide Ln
- 29 Kathleen Dr Unit 5E
- 27 Aspen Place
- 0 Sheffield Dr
- 00 Sheffield Dr
- 59 Lynwood Dr
- 0 Mansfield City Rd Unit LOT 2
- 457 Stafford Rd
- 23 Liberty Dr Unit 23
- 2 Pequot Square Unit 2
- 1 Heritage Square Unit 1
- 23 Circle Dr
- 39 Jacobs Hill Rd
- 106 S Street Extension
- 399 High St
- 103 S Street Extension
- 0 South St Unit 24134981
- 19 Eastbrook Heights Unit C
- 54 Meadowbrook Ln
