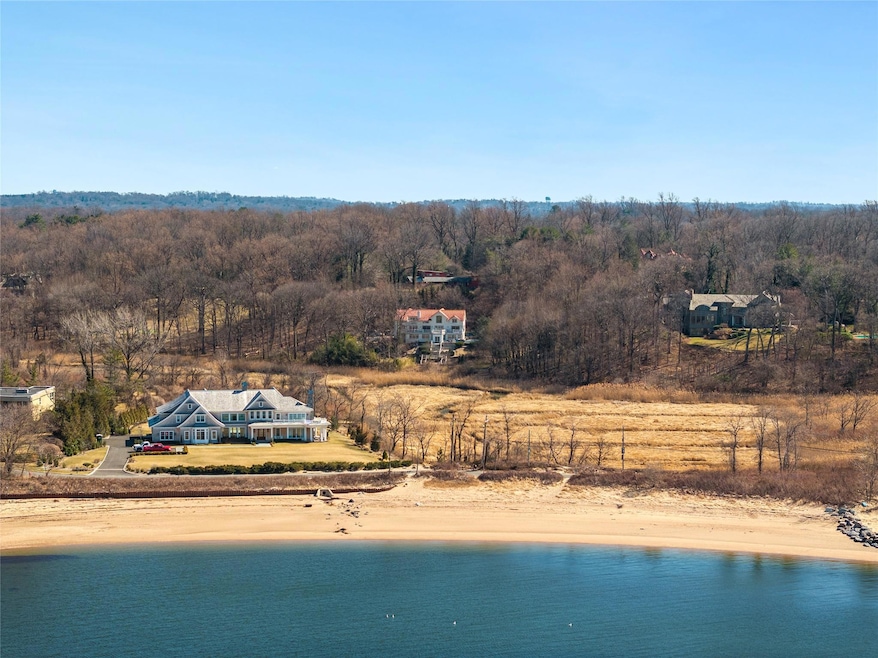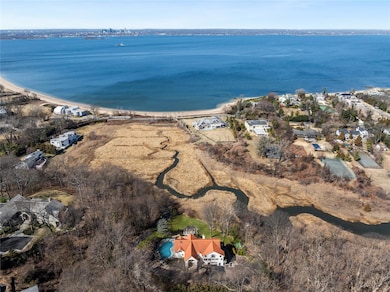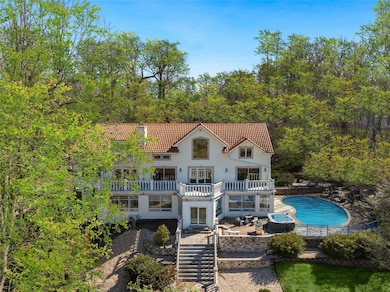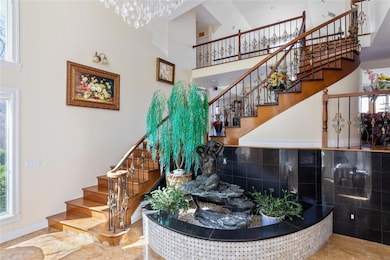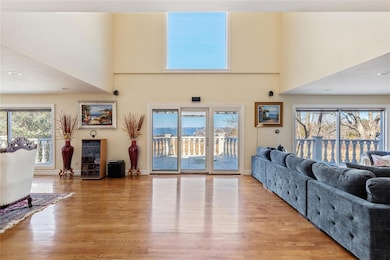15 Hoffstot Ln Port Washington, NY 11050
Estimated payment $26,578/month
Highlights
- Water Views
- Water Access
- Home fronts a creek
- Manorhaven Elementary School Rated A
- In Ground Pool
- 2.98 Acre Lot
About This Home
Welcome to 15 Hoffstot Lane, a stunning stucco and terracotta-roofed Colonial home, offering panoramic views of the water and marshlands. Nestled at the end of a long, private, tree-lined driveway within the prestigious Village of Sands Point, this custom-built, hilltop residence is designed to fully embrace the property’s breathtaking landscape and serene vistas of preserved wetlands and the Long Island Sound.
Boasting over 8,000 square feet of interior living space, this home features soaring ceilings, oversized windows, and hardwood and tiled floors throughout. The open, sun-drenched first-floor has an open-concept layout, perfect for entertaining. The gourmet eat-in kitchen is equipped with a center island and built-in banquette seating. The impressive primary wing includes a sitting area with a fireplace, an attached private office, a spacious walk-in closet, and a large en-suite bathroom with a soaking tub.
The expansive lower level offers a large playroom/flex space, second high-end kitchen, and an impressive at-home gym with direct access to the home’s five-star outdoor amenities.
Set on a serene 3-acre lot, the exterior of the home features a vast terrace that spans the length of the property, charming Juliet balconies, and an oversized stone patio with a heated in-ground pool and Jacuzzi. The grounds are incredibly peaceful and private, with a scenic garden pavilion and direct water access to East Creek.
Exclusive benefits for Village residents include beach access, a private police force, golf course perks, and much more.
Listing Agent
Daniel Gale Sothebys Intl Rlty Brokerage Phone: 516-466-4036 License #10401223998 Listed on: 03/17/2025

Co-Listing Agent
Daniel Gale Sothebys Intl Rlty Brokerage Phone: 516-466-4036 License #40FR0973610
Home Details
Home Type
- Single Family
Est. Annual Taxes
- $95,514
Year Built
- Built in 1977
Lot Details
- 2.98 Acre Lot
- Home fronts a creek
- Private Lot
- Secluded Lot
- Partially Wooded Lot
- Back Yard
Parking
- 2 Car Garage
Home Design
- Colonial Architecture
- Stucco
Interior Spaces
- 7,086 Sq Ft Home
- Open Floorplan
- Wet Bar
- Built-In Features
- Cathedral Ceiling
- 3 Fireplaces
- Entrance Foyer
- Formal Dining Room
- Storage
- Water Views
Kitchen
- Eat-In Kitchen
- Oven
- Range
- Freezer
- Dishwasher
- Kitchen Island
- Granite Countertops
Flooring
- Wood
- Tile
Bedrooms and Bathrooms
- 6 Bedrooms
- Main Floor Bedroom
- En-Suite Primary Bedroom
- Walk-In Closet
- In-Law or Guest Suite
- Bathroom on Main Level
- Double Vanity
- Soaking Tub
Laundry
- Laundry Room
- Dryer
- Washer
Finished Basement
- Walk-Out Basement
- Basement Fills Entire Space Under The House
Pool
- In Ground Pool
- Outdoor Pool
Outdoor Features
- Water Access
- Juliet Balcony
- Deck
- Patio
- Wrap Around Porch
Schools
- Manorhaven Elementary School
- Carrie Palmer Weber Middle School
- Paul D Schreiber Senio High School
Utilities
- Forced Air Heating and Cooling System
- Heating System Uses Oil
- Cesspool
Listing and Financial Details
- Legal Lot and Block 428 / B
- Assessor Parcel Number 2251-04-B-00-0428-0
Map
Home Values in the Area
Average Home Value in this Area
Tax History
| Year | Tax Paid | Tax Assessment Tax Assessment Total Assessment is a certain percentage of the fair market value that is determined by local assessors to be the total taxable value of land and additions on the property. | Land | Improvement |
|---|---|---|---|---|
| 2025 | $75,696 | $4,216 | $1,797 | $2,419 |
| 2024 | $7,554 | $3,978 | $1,797 | $2,181 |
| 2023 | $69,008 | $3,978 | $1,797 | $2,181 |
| 2022 | $69,008 | $3,753 | $1,797 | $1,956 |
| 2021 | $64,794 | $3,541 | $1,747 | $1,794 |
| 2020 | $62,199 | $5,975 | $3,398 | $2,577 |
| 2019 | $63,113 | $6,402 | $3,641 | $2,761 |
| 2018 | $63,220 | $6,908 | $0 | $0 |
| 2017 | $52,897 | $6,908 | $3,929 | $2,979 |
| 2016 | $61,804 | $6,908 | $3,929 | $2,979 |
| 2015 | $8,860 | $6,908 | $3,929 | $2,979 |
| 2014 | $8,860 | $6,908 | $3,929 | $2,979 |
| 2013 | $8,433 | $6,908 | $3,929 | $2,979 |
Property History
| Date | Event | Price | List to Sale | Price per Sq Ft |
|---|---|---|---|---|
| 08/04/2025 08/04/25 | Price Changed | $3,550,000 | -9.6% | $501 / Sq Ft |
| 03/17/2025 03/17/25 | For Sale | $3,925,000 | -- | $554 / Sq Ft |
Purchase History
| Date | Type | Sale Price | Title Company |
|---|---|---|---|
| Bargain Sale Deed | -- | Chicago Title Insurance Co | |
| Bargain Sale Deed | -- | Chicago Title Insurance Co | |
| Bargain Sale Deed | -- | Chicago Title Insurance Co | |
| Deed | $1,850,000 | Ira Bierman | |
| Deed | $1,850,000 | Ira Bierman |
Source: OneKey® MLS
MLS Number: 836330
APN: 2251-04-B-00-0428-0
- 12 Sloanes Ct
- 4 Sloanes Ct
- 9 Hilldale Ln
- 169 Middle Neck Rd
- 5 Longwood Rd
- 28 Sterling Ln
- 5 Half Moon Ln
- 21 Harriman Dr
- 18 Harriman Dr
- 36 Cow Neck Rd
- 1 Harriman Dr
- 25 Soundview Ln
- 22 Messenger Ln
- 130 Sands Point Rd
- 120 W Creek Farms Rd
- 78 Edgewood Rd
- 55 Driftwood Dr
- 69 Cornwells Beach Rd
- 68 Graywood Rd
- 59 Edgewood Rd
- 76 B Ashwood Rd Unit B
- 61 Sands Point Rd Unit B
- 80 Hickory Rd
- 77 Juniper Rd
- 59 Dunwood Rd
- 62 A Linwood Rd N
- 55 Hickory Rd Unit 2nd Floor
- 54 Hickory Rd Unit 2nd Fl
- 36 Dunes Ln
- 30 Edgewood Rd
- 22 Dunwood Rd Unit A First Floor
- 5 Ashwood Rd
- 16 Firwood Rd Unit A
- 16 Inwood Rd Unit A
- 5 Dunwood Rd Unit B
- 10 Inwood Rd Unit B
- 8 Dunes Ln Unit B
- 1 Inwood Rd Unit A
- 6 Dunes Ln Unit 2nd Fl
- 2 Dunes Ln Unit Lower Level
