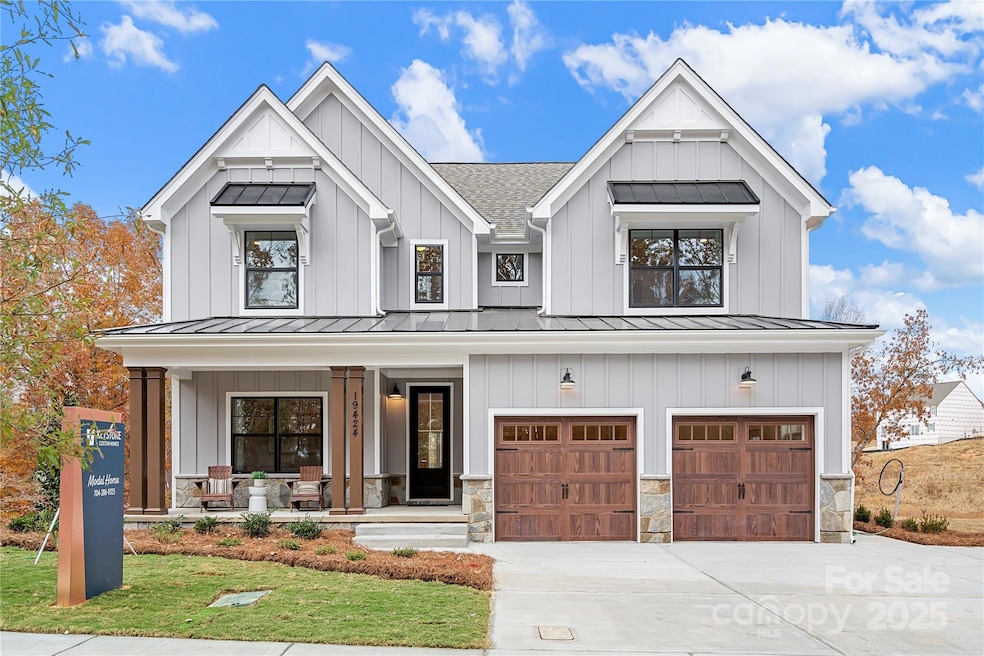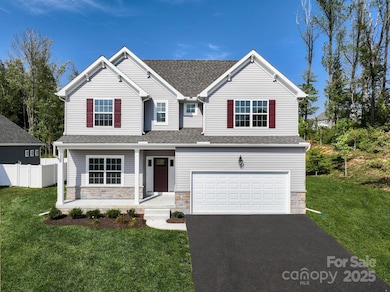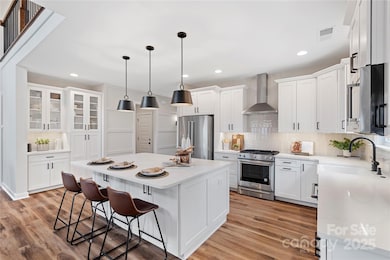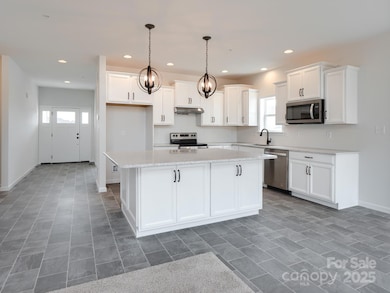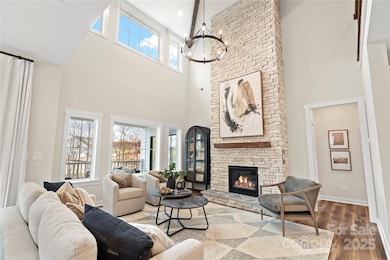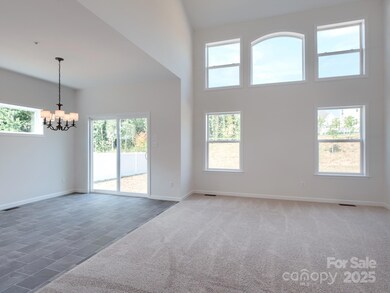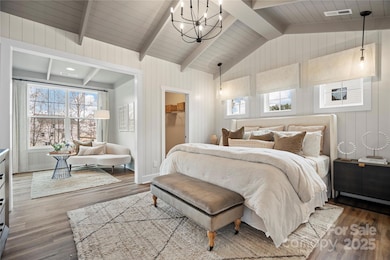15 Huntersville-Concord Rd Unit Savannah Huntersville, NC 28078
Estimated payment $4,571/month
Highlights
- New Construction
- Vaulted Ceiling
- 2 Car Attached Garage
- Huntersville Elementary School Rated A-
- Engineered Wood Flooring
- 1-minute walk to Veterans Park
About This Home
Magnolia Glen is a brand-new community of custom single-family homes in Huntersville, NC. Located within the desirable Charlotte Metro Area, this serene community offers families the chance to design their perfect home just a short drive from urban amenities. Positioned between two existing communities, Magnolia Glen offers the best of both worlds - a home designed by you and for you in an already-established community. Magnolia Glen offers the perfect blend of convenience and community. Situated just north of Charlotte with quick access to I-77 and I-485, you're never far from the area's top shopping, dining, and employment opportunities. Families will also appreciate being part of the highly rated Charlotte-Mecklenburg School District, providing strong academic options for every stage of learning. Magnolia Glen offers a variety of customizable floorplans, each with over 10,000 structural and decorative customizations. Looking for more customization? Additional changes are available through our Design Time option. Your Designer will be with you every step of the way to help bring your vision to life. Our quality homes are backed with an industry-leading 20-year warranty structural warranty. Learn more about how Keystone Custom Homes are 80% more efficient than used homes and 50% more efficient than other new homes. The Savannah features an open floorplan with a 1.5-story Family Room and vaulted ceiling along with a first-floor Owner's Suite. Inside the Foyer, there is a Study and stairs to the second floor. The hallway leads to the main living space with Kitchen, Dining Area, and Family Room. The Kitchen features an eat-in island and double-door closet. The Entry Area off the Kitchen has a double-door closet, Powder Room, and access to the 2-car Garage. The first-floor Owner's Suite has a spacious bathroom and large walk-in closet. The Laundry Room is conveniently located across from the Owner's Suite on the first floor. Upstairs, there is a Loft overlooking the Family Room below, 3 additional bedrooms with walk-in closet, a large linen closet, and full bathroom.
Listing Agent
BSI Builder Services Brokerage Email: kgamerdinger@keystonecustomhome.com License #535787 Listed on: 11/26/2025
Home Details
Home Type
- Single Family
Year Built
- New Construction
Parking
- 2 Car Attached Garage
- Driveway
Home Design
- Slab Foundation
Interior Spaces
- 2-Story Property
- Vaulted Ceiling
- Engineered Wood Flooring
Kitchen
- Electric Oven
- Electric Cooktop
- Range Hood
- Dishwasher
Bedrooms and Bathrooms
Laundry
- Laundry Room
- Washer and Electric Dryer Hookup
Schools
- Blythe Elementary School
- J.M. Alexander Middle School
- North Mecklenburg High School
Utilities
- Forced Air Heating and Cooling System
Community Details
- Property has a Home Owners Association
- Built by Keystone Custom Homes
- Magnolia Glen Subdivision, Savannah Floorplan
Listing and Financial Details
- Assessor Parcel Number 01923183
Map
Home Values in the Area
Average Home Value in this Area
Property History
| Date | Event | Price | List to Sale | Price per Sq Ft |
|---|---|---|---|---|
| 11/26/2025 11/26/25 | For Sale | $727,562 | -- | $266 / Sq Ft |
Source: Canopy MLS (Canopy Realtor® Association)
MLS Number: 4325833
- 15 Huntersville-Concord Rd Unit Covington
- 7427 Kates Grove Way
- 9729 Oaklawn Blvd NW
- 10412 Dalton Woods Ct NW
- 111 N Main St
- 305 Huntersville-Concord Rd
- 732 Falling Oak Alley Unit 22
- 429 Huntersville-Concord Rd
- 740 Falling Oak Alley Unit 24
- Maymont Plan at Vanguard at Vermillion
- Tinkham Plan at Vanguard at Vermillion
- Gray Lower Level Plan at Vanguard at Vermillion
- Gray 3-Story Plan at Vanguard at Vermillion
- Anchor 3-Story Plan at Vanguard at Vermillion
- Anchor Lower Level Plan at Vanguard at Vermillion
- 11017 Warfield Ave Unit 4
- 11021 Warfield Ave Unit 3
- 12060 S Old Statesville Rd
- 11029 Warfield Ave Unit 1
- 282 Gilead Rd
- 107 Maxwell Ave
- 10412 Dalton Woods Ct NW
- 10476 Dalton Woods Ct NW
- 245 Beacon Town Dr
- 109 S Church St Unit A
- 222 Gilead Rd
- 14022 Garden District Row
- 14032 Alley Son St
- 10318 Blackstone Dr
- 12208 Huntersville-Concord Rd
- 105 Interlaken Place
- 10273 Halston Cir
- 12327 Carrigan Ct
- 13415 S Old Statesville Rd
- 300 Southland Rd
- 12524 Cumberland Crest Dr
- 10505 Huntersville Cmns Dr
- 12800 Levins Hall Rd
- 300 Hunters Rd
- 15210 Tracy Beth Rd
