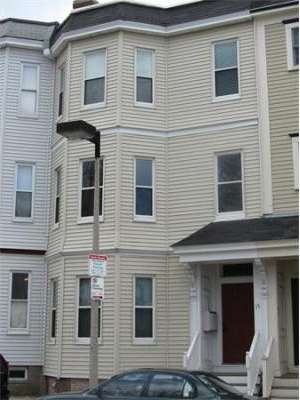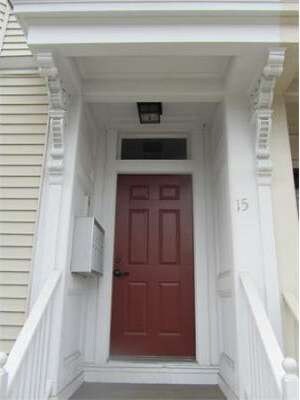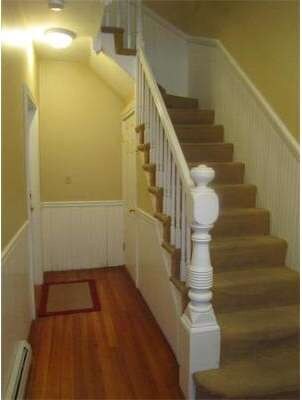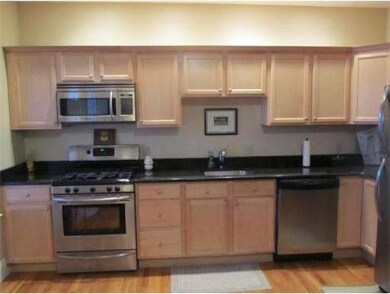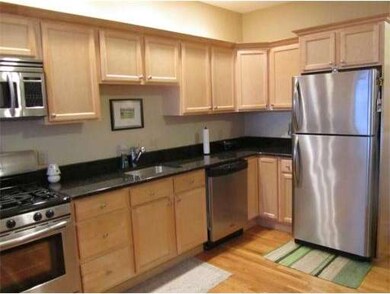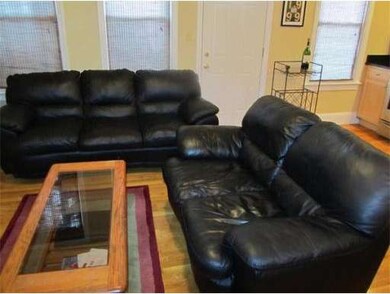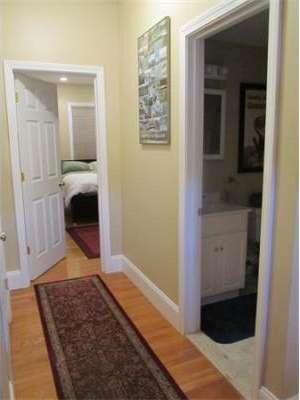
15 I St Unit 1 Boston, MA 02127
South Boston NeighborhoodHighlights
- Deck
- Rowhouse Architecture
- Main Floor Primary Bedroom
- Property is near public transit
- Wood Flooring
- Solid Surface Countertops
About This Home
As of May 2014Price reduction! The best value for a completely renovated 1 bedroom on the East Side. First floor unit with with deeded yard and balcony with views of downtown. Kitchen features s/s appliances, granite countertops and custom cabinets. Open floor plan, high ceilings, hardwood floors, large bedroom with 2 closets. Addt'l storage and common laundry in basement. Close to parks, restaurants and shopping areas. Condo fee includes heat and building is 100% owner occupied.
Property Details
Home Type
- Condominium
Est. Annual Taxes
- $2,599
Year Built
- Built in 1890
Home Design
- Rowhouse Architecture
- Rubber Roof
- Stone
Interior Spaces
- 538 Sq Ft Home
- 1-Story Property
- Bay Window
- Dining Area
- Laundry in Basement
- Intercom
Kitchen
- Range
- Microwave
- Dishwasher
- Solid Surface Countertops
- Disposal
Flooring
- Wood
- Ceramic Tile
Bedrooms and Bathrooms
- 1 Primary Bedroom on Main
- 1 Full Bathroom
Outdoor Features
- Balcony
- Deck
- Patio
Utilities
- Window Unit Cooling System
- Baseboard Heating
- 100 Amp Service
- Gas Water Heater
Additional Features
- Fenced
- Property is near public transit
Listing and Financial Details
- Assessor Parcel Number W:06 P:03082 S:002,4531890
Community Details
Overview
- Property has a Home Owners Association
- Association fees include heat
- 3 Units
- 15 I Street Condo Trust Community
Amenities
- Shops
- Coin Laundry
Recreation
- Park
- Jogging Path
Pet Policy
- Pets Allowed
Security
- Storm Windows
- Storm Doors
Ownership History
Purchase Details
Home Financials for this Owner
Home Financials are based on the most recent Mortgage that was taken out on this home.Purchase Details
Home Financials for this Owner
Home Financials are based on the most recent Mortgage that was taken out on this home.Purchase Details
Home Financials for this Owner
Home Financials are based on the most recent Mortgage that was taken out on this home.Similar Homes in the area
Home Values in the Area
Average Home Value in this Area
Purchase History
| Date | Type | Sale Price | Title Company |
|---|---|---|---|
| Deed | $328,000 | -- | |
| Deed | $250,000 | -- | |
| Deed | $284,000 | -- |
Mortgage History
| Date | Status | Loan Amount | Loan Type |
|---|---|---|---|
| Open | $60,000 | Balloon | |
| Open | $225,000 | Stand Alone Refi Refinance Of Original Loan | |
| Closed | $261,000 | New Conventional | |
| Previous Owner | $198,000 | No Value Available | |
| Previous Owner | $200,000 | New Conventional | |
| Previous Owner | $227,200 | Purchase Money Mortgage |
Property History
| Date | Event | Price | Change | Sq Ft Price |
|---|---|---|---|---|
| 05/08/2014 05/08/14 | Sold | $328,000 | 0.0% | $610 / Sq Ft |
| 04/09/2014 04/09/14 | Pending | -- | -- | -- |
| 03/27/2014 03/27/14 | Off Market | $328,000 | -- | -- |
| 03/21/2014 03/21/14 | Price Changed | $339,000 | -2.9% | $630 / Sq Ft |
| 03/03/2014 03/03/14 | For Sale | $349,000 | +6.4% | $649 / Sq Ft |
| 02/19/2014 02/19/14 | Off Market | $328,000 | -- | -- |
| 02/10/2014 02/10/14 | For Sale | $349,000 | +39.6% | $649 / Sq Ft |
| 06/26/2012 06/26/12 | Sold | $250,000 | -1.6% | $465 / Sq Ft |
| 05/04/2012 05/04/12 | Pending | -- | -- | -- |
| 04/17/2012 04/17/12 | Price Changed | $254,000 | -0.8% | $472 / Sq Ft |
| 02/08/2012 02/08/12 | Price Changed | $256,000 | -2.3% | $476 / Sq Ft |
| 02/02/2012 02/02/12 | For Sale | $262,000 | +4.8% | $487 / Sq Ft |
| 01/31/2012 01/31/12 | Off Market | $250,000 | -- | -- |
| 11/01/2011 11/01/11 | Price Changed | $262,000 | -1.1% | $487 / Sq Ft |
| 05/31/2011 05/31/11 | Price Changed | $265,000 | -1.5% | $493 / Sq Ft |
| 03/29/2011 03/29/11 | For Sale | $269,000 | -- | $500 / Sq Ft |
Tax History Compared to Growth
Tax History
| Year | Tax Paid | Tax Assessment Tax Assessment Total Assessment is a certain percentage of the fair market value that is determined by local assessors to be the total taxable value of land and additions on the property. | Land | Improvement |
|---|---|---|---|---|
| 2025 | $5,296 | $457,300 | $0 | $457,300 |
| 2024 | $5,095 | $467,400 | $0 | $467,400 |
| 2023 | $4,918 | $457,900 | $0 | $457,900 |
| 2022 | $4,789 | $440,200 | $0 | $440,200 |
| 2021 | $4,605 | $431,600 | $0 | $431,600 |
| 2020 | $4,256 | $403,000 | $0 | $403,000 |
| 2019 | $3,970 | $376,700 | $0 | $376,700 |
| 2018 | $3,759 | $358,700 | $0 | $358,700 |
| 2017 | $3,551 | $335,300 | $0 | $335,300 |
| 2016 | $3,479 | $316,300 | $0 | $316,300 |
| 2015 | $3,090 | $255,200 | $0 | $255,200 |
| 2014 | $2,866 | $227,800 | $0 | $227,800 |
Agents Affiliated with this Home
-
M
Seller's Agent in 2014
Michael Doten
Keller Williams Realty
-

Buyer's Agent in 2014
Merideth Love
Think and Grow Realty
(617) 834-5840
8 Total Sales
-
E
Seller's Agent in 2012
Erin Bertrand
Lakewalk Properties, Inc.
(617) 957-0475
10 Total Sales
-

Buyer's Agent in 2012
Lynn Hollenbeck
Seaport Realty Group
(617) 943-5818
13 in this area
25 Total Sales
Map
Source: MLS Property Information Network (MLS PIN)
MLS Number: 71207331
APN: SBOS-000000-000006-003082-000002
- 12 I St Unit 1
- 14 I St Unit 7
- 618 E 2nd St Unit 2
- 54 I St
- 531-533 E 2nd St Unit 202
- 9-11 Linley Terrace Unit 2
- 1 Schrepel Place
- 550 E 3rd St
- 515 E 2nd St Unit 204
- 515 E 2nd St Unit 206
- 191 K St Unit parking 7
- 428-432 E 3rd St
- 26 Emerson St
- 202 K St Unit 4
- 16 Emerson St Unit 1
- 571 E 3rd St
- 565 E Broadway
- 561 E Broadway Unit 561
- 559 E Broadway Unit 559
- 616 E 4th St Unit 404
