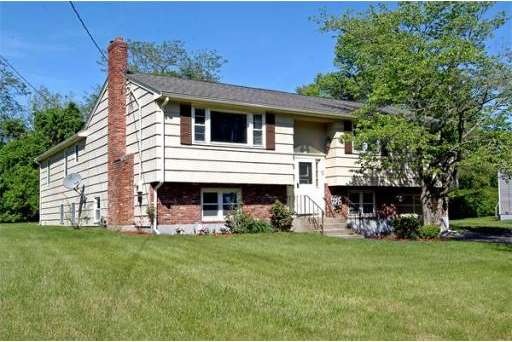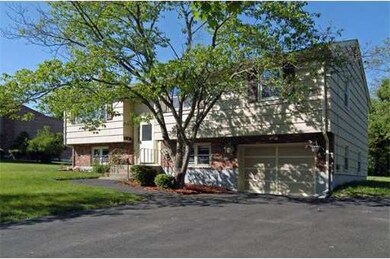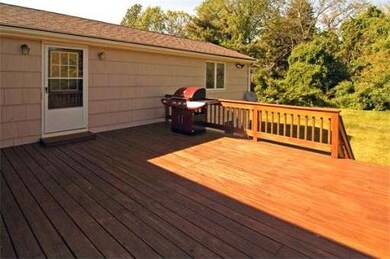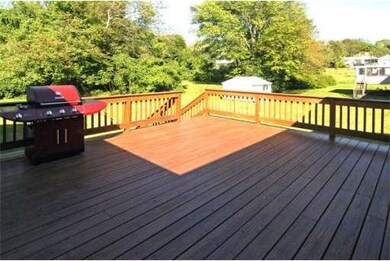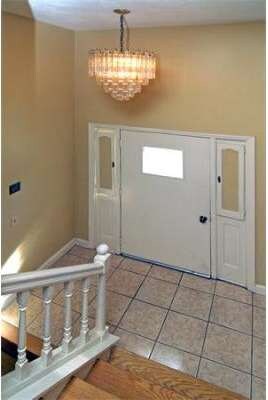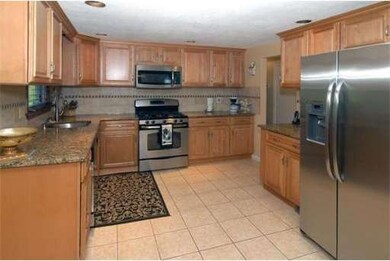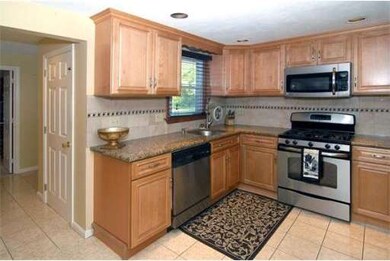
15 Indian Ln Sharon, MA 02067
About This Home
As of November 2016Living large! 5 bedrooms and 3 full baths. Fabulous master suite. Cathedral ceilings plus full bathroom. Open floor plan. Kitchen opens to full size dining room. Oversized deck off kitchen overlooks huge backyard. Hardwood floors. Central air. 2 fireplaces. One car garage under. Spa like room in basement with full size hot tub. Tucked away in an established and centrally located neighborhood. Walk to town and train. One of the top school systems in the state! Move in condition!
Last Agent to Sell the Property
Tony Nakhle
eXp Realty Listed on: 06/04/2014

Home Details
Home Type
Single Family
Est. Annual Taxes
$12,154
Year Built
1970
Lot Details
0
Listing Details
- Lot Description: Paved Drive
- Special Features: None
- Property Sub Type: Detached
- Year Built: 1970
Interior Features
- Has Basement: Yes
- Fireplaces: 1
- Primary Bathroom: Yes
- Number of Rooms: 10
- Amenities: Public Transportation, Park, Walk/Jog Trails, Highway Access, House of Worship, Public School, T-Station
- Energy: Insulated Windows
- Flooring: Wall to Wall Carpet, Hardwood
- Insulation: Full
- Interior Amenities: Sauna/Steam/Hot Tub
- Basement: Full, Finished, Walk Out, Sump Pump
- Bedroom 2: First Floor
- Bedroom 3: First Floor
- Bedroom 4: First Floor
- Bedroom 5: Basement
- Bathroom #1: First Floor
- Bathroom #2: First Floor
- Bathroom #3: Basement
- Kitchen: First Floor
- Laundry Room: Basement
- Living Room: First Floor
- Master Bedroom: First Floor
- Master Bedroom Description: Bathroom - Full
- Dining Room: First Floor
- Family Room: Basement
Exterior Features
- Construction: Frame
- Exterior: Wood
- Exterior Features: Deck - Wood
- Foundation: Poured Concrete
Garage/Parking
- Garage Parking: Under
- Garage Spaces: 1
- Parking: Off-Street
- Parking Spaces: 4
Utilities
- Cooling Zones: 3
- Heat Zones: 3
- Hot Water: Natural Gas
- Utility Connections: for Gas Range
Ownership History
Purchase Details
Purchase Details
Home Financials for this Owner
Home Financials are based on the most recent Mortgage that was taken out on this home.Purchase Details
Home Financials for this Owner
Home Financials are based on the most recent Mortgage that was taken out on this home.Purchase Details
Similar Homes in the area
Home Values in the Area
Average Home Value in this Area
Purchase History
| Date | Type | Sale Price | Title Company |
|---|---|---|---|
| Deed | -- | -- | |
| Not Resolvable | $540,000 | -- | |
| Not Resolvable | $530,000 | -- | |
| Deed | $252,000 | -- |
Mortgage History
| Date | Status | Loan Amount | Loan Type |
|---|---|---|---|
| Open | $434,000 | Stand Alone Refi Refinance Of Original Loan | |
| Closed | $20,000 | Unknown | |
| Previous Owner | $432,000 | New Conventional | |
| Previous Owner | $70,000 | No Value Available | |
| Previous Owner | $100,000 | No Value Available | |
| Previous Owner | $175,000 | No Value Available | |
| Previous Owner | $195,000 | No Value Available | |
| Previous Owner | $199,000 | No Value Available |
Property History
| Date | Event | Price | Change | Sq Ft Price |
|---|---|---|---|---|
| 11/28/2016 11/28/16 | Sold | $540,000 | 0.0% | $175 / Sq Ft |
| 10/09/2016 10/09/16 | Pending | -- | -- | -- |
| 09/23/2016 09/23/16 | Price Changed | $539,900 | -3.6% | $175 / Sq Ft |
| 08/31/2016 08/31/16 | Price Changed | $559,900 | -1.8% | $181 / Sq Ft |
| 08/15/2016 08/15/16 | Price Changed | $569,900 | -1.7% | $185 / Sq Ft |
| 07/27/2016 07/27/16 | For Sale | $579,900 | +9.4% | $188 / Sq Ft |
| 08/15/2014 08/15/14 | Sold | $530,000 | 0.0% | $301 / Sq Ft |
| 06/07/2014 06/07/14 | Pending | -- | -- | -- |
| 06/04/2014 06/04/14 | For Sale | $529,900 | -- | $301 / Sq Ft |
Tax History Compared to Growth
Tax History
| Year | Tax Paid | Tax Assessment Tax Assessment Total Assessment is a certain percentage of the fair market value that is determined by local assessors to be the total taxable value of land and additions on the property. | Land | Improvement |
|---|---|---|---|---|
| 2025 | $12,154 | $695,300 | $381,000 | $314,300 |
| 2024 | $11,489 | $653,500 | $349,600 | $303,900 |
| 2023 | $11,204 | $602,700 | $326,800 | $275,900 |
| 2022 | $10,677 | $540,600 | $272,300 | $268,300 |
| 2021 | $10,626 | $520,100 | $256,900 | $263,200 |
| 2020 | $9,247 | $486,700 | $223,500 | $263,200 |
| 2019 | $9,422 | $485,400 | $206,900 | $278,500 |
| 2018 | $9,323 | $481,300 | $202,800 | $278,500 |
| 2017 | $9,210 | $469,400 | $189,500 | $279,900 |
| 2016 | $8,953 | $445,200 | $189,500 | $255,700 |
| 2015 | $8,004 | $394,300 | $173,800 | $220,500 |
| 2014 | $7,414 | $360,800 | $158,100 | $202,700 |
Agents Affiliated with this Home
-

Seller's Agent in 2016
Susan Saunders
Advisors Living - Canton
(781) 910-1606
7 in this area
23 Total Sales
-
T
Buyer's Agent in 2016
Team Member
William Raveis R.E. & Home Services
15 Total Sales
-
T
Seller's Agent in 2014
Tony Nakhle
eXp Realty
Map
Source: MLS Property Information Network (MLS PIN)
MLS Number: 71692971
APN: SHAR-000111-000066
- 19 Bella Rd
- 44 Huntington Ave
- 54 Brook Rd
- 49 Ashcroft Rd
- 74 Brook Rd
- 1 Apple Valley Dr Unit 1
- 47 Pine Grove Ave
- 16 Trowel Shop Pond Rd Unit 16
- 2 Trowel Shop Pond Rd Unit 2
- 24 Trowel Shop Pond Rd Unit 24
- 8 Trowel Shop Pond Rd Unit 8
- 20 Trowel Shop Pond Rd Unit 24
- 12 Trowel Shop Pond Rd Unit 12
- 6 Trowel Shop Pond Rd Unit 6
- 3 Trowel Shop Pond Rd Unit 3
- 95 Glendale Rd
- 7 Summit Ave
- 22 Maple Ave
- 328 N Main St
- 10 Cobbler Ln
