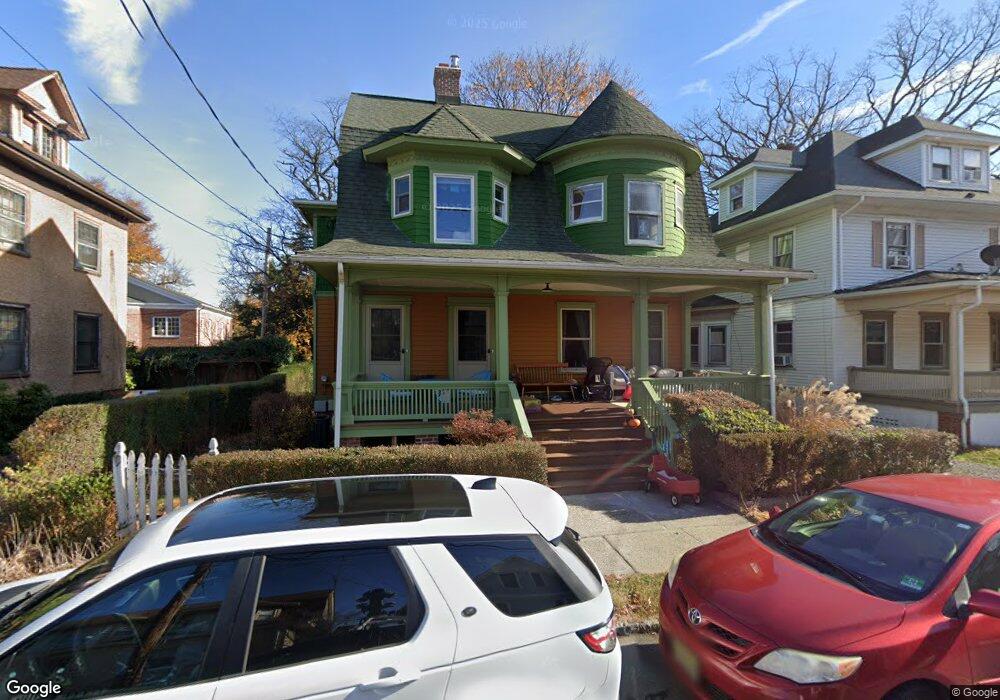15 Irving Place Unit B Summit, NJ 07901
Estimated Value: $729,507 - $1,105,000
1
Bed
1
Bath
1,849
Sq Ft
$499/Sq Ft
Est. Value
About This Home
This home is located at 15 Irving Place Unit B, Summit, NJ 07901 and is currently estimated at $922,627, approximately $498 per square foot. 15 Irving Place Unit B is a home located in Union County with nearby schools including L C Johnson Summit Middle School, Summit Sr High School, and Kent Place School.
Ownership History
Date
Name
Owned For
Owner Type
Purchase Details
Closed on
Sep 3, 1996
Sold by
Simpson Rodney J and Simpson Kelley J
Bought by
Sipe Stephen and Sipe Evelyn
Current Estimated Value
Purchase Details
Closed on
Oct 28, 1993
Sold by
Gintner Mark G
Bought by
Simpson Rodney and Simpson Kelly J
Home Financials for this Owner
Home Financials are based on the most recent Mortgage that was taken out on this home.
Original Mortgage
$216,000
Interest Rate
6.77%
Create a Home Valuation Report for This Property
The Home Valuation Report is an in-depth analysis detailing your home's value as well as a comparison with similar homes in the area
Home Values in the Area
Average Home Value in this Area
Purchase History
| Date | Buyer | Sale Price | Title Company |
|---|---|---|---|
| Sipe Stephen | $280,000 | -- | |
| Simpson Rodney | $240,000 | -- |
Source: Public Records
Mortgage History
| Date | Status | Borrower | Loan Amount |
|---|---|---|---|
| Previous Owner | Simpson Rodney | $216,000 |
Source: Public Records
Tax History Compared to Growth
Tax History
| Year | Tax Paid | Tax Assessment Tax Assessment Total Assessment is a certain percentage of the fair market value that is determined by local assessors to be the total taxable value of land and additions on the property. | Land | Improvement |
|---|---|---|---|---|
| 2025 | $10,023 | $230,100 | $109,100 | $121,000 |
| 2024 | $9,956 | $230,100 | $109,100 | $121,000 |
| 2023 | $9,956 | $230,100 | $109,100 | $121,000 |
| 2022 | $9,855 | $230,100 | $109,100 | $121,000 |
| 2021 | $9,933 | $230,100 | $109,100 | $121,000 |
| 2020 | $10,032 | $230,100 | $109,100 | $121,000 |
| 2019 | $10,044 | $230,100 | $109,100 | $121,000 |
| 2018 | $9,979 | $230,100 | $109,100 | $121,000 |
| 2017 | $10,044 | $230,100 | $109,100 | $121,000 |
| 2016 | $9,897 | $230,100 | $109,100 | $121,000 |
| 2015 | $9,703 | $230,100 | $109,100 | $121,000 |
| 2014 | $9,453 | $230,100 | $109,100 | $121,000 |
Source: Public Records
Map
Nearby Homes
- 1 Irving Place
- 10 Waldron Ave
- 133 Summit Ave Unit 10
- 50 Parmley Place Unit 203
- 23 Euclid Ave
- 16 Beauvoir Ave
- 181 Summit Ave
- 103 Park Ave Unit E206
- 103 Park Ave Unit E201
- 160 Springfield Ave
- 115 Beechwood Rd
- 10 Henry St
- 58 Prospect Hill Ave
- 62 Mountain Ave
- 49 Oakland Place
- 60 Fernwood Rd
- 32 Locust Dr
- 50 Bellevue Ave
- 34 Ashland Rd
- 67 Tulip St
- 15 Irving Place
- 17 Irving Place
- 13 Irving Place
- 13 Irving Place Unit 2
- 11 Irving Place
- 19 Irving Place
- 26 Ruthven Place
- 24 Ruthven Place
- 16-16A Irving Place
- 16 Irving Place Unit 16A
- 18 Irving Place
- 22 Ruthven Place
- 14 Irving Place
- 14 Irving Place Unit 2
- 9 Irving Place
- 9 Irving Place Unit 9A
- 9 Irving Place Unit A
- 20 Irving Place
- 302 Springfield Ave
- 302 Springfield Ave Unit 3
