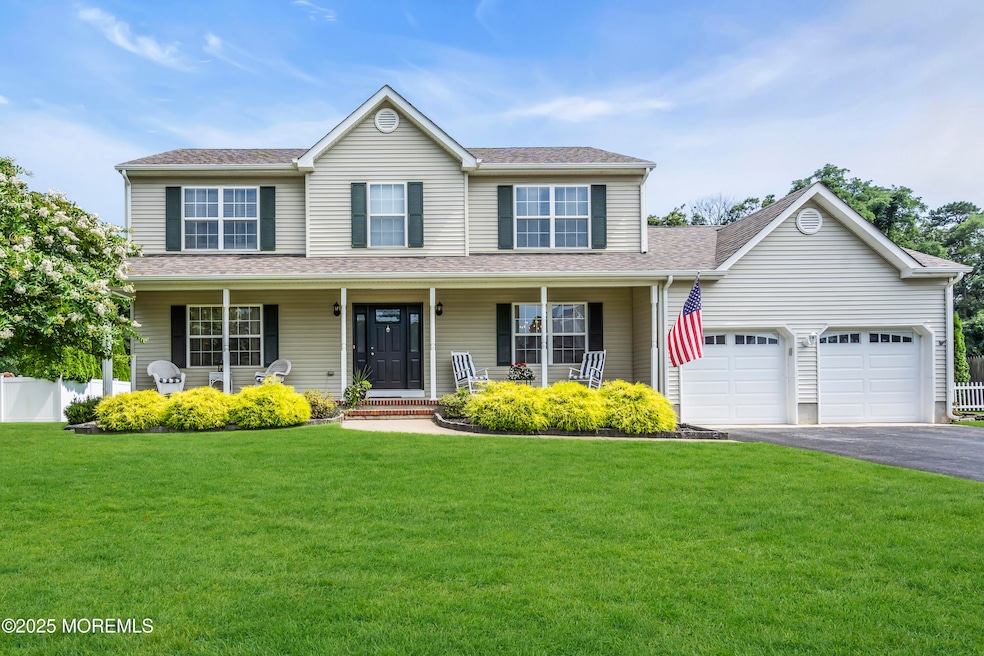
15 Jacqueline Ct Lanoka Harbor, NJ 08734
Lacey Township NeighborhoodEstimated payment $4,262/month
Highlights
- Colonial Architecture
- Backs to Trees or Woods
- No HOA
- Deck
- Granite Countertops
- 2 Car Direct Access Garage
About This Home
This is a Coming Soon Listing and cannot be shown until 9/5/2025. Beautifully maintained 4-bedroom, 2.5-bath Colonial located on a quiet cul-de-sac in Lacey Township! The home sits on an oversized lot and features a full basement, stainless steel appliances, and a cozy wood-burning fireplace.
Upstairs, the large master suite offers a private en suite bath and walk-in closet, plus the convenience of a second-floor laundry in addtion to 3 nicely appointed bedrooms. Sidewalk-lined streets make it easy to enjoy the neighborhood, with schools, shopping, and restaurants all within walking distance. Commuter-friendly and move-in ready!
Don't miss this rare opportunity — schedule your showing today!
Open House Schedule
-
Saturday, September 06, 202511:00 am to 1:00 pm9/6/2025 11:00:00 AM +00:009/6/2025 1:00:00 PM +00:00Add to Calendar
Home Details
Home Type
- Single Family
Est. Annual Taxes
- $8,725
Year Built
- Built in 1998
Lot Details
- 0.34 Acre Lot
- Lot Dimensions are 100 x 150
- Cul-De-Sac
- Oversized Lot
- Sprinkler System
- Backs to Trees or Woods
Parking
- 2 Car Direct Access Garage
- Parking Available
- Driveway
- On-Street Parking
Home Design
- Colonial Architecture
- Asphalt Rolled Roof
- Vinyl Siding
Interior Spaces
- 2,224 Sq Ft Home
- 2-Story Property
- Gas Fireplace
- Blinds
- Sliding Doors
- Wall to Wall Carpet
- Partially Finished Basement
- Basement Fills Entire Space Under The House
- Pull Down Stairs to Attic
Kitchen
- Eat-In Kitchen
- Breakfast Bar
- Gas Cooktop
- Microwave
- Dishwasher
- Granite Countertops
Bedrooms and Bathrooms
- 4 Bedrooms
- Walk-In Closet
- Primary Bathroom is a Full Bathroom
- Primary Bathroom includes a Walk-In Shower
Laundry
- Dryer
- Washer
Outdoor Features
- Deck
- Shed
- Storage Shed
Schools
- Lanoka Harbor Elementary School
- Lacey Township Middle School
- Lacey Township High School
Utilities
- Forced Air Heating and Cooling System
- Natural Gas Water Heater
Community Details
- No Home Owners Association
Listing and Financial Details
- Assessor Parcel Number 13-01634-11-00011
Map
Home Values in the Area
Average Home Value in this Area
Tax History
| Year | Tax Paid | Tax Assessment Tax Assessment Total Assessment is a certain percentage of the fair market value that is determined by local assessors to be the total taxable value of land and additions on the property. | Land | Improvement |
|---|---|---|---|---|
| 2025 | $8,725 | $344,300 | $113,000 | $231,300 |
| 2024 | $7,906 | $344,300 | $113,000 | $231,300 |
| 2023 | $7,542 | $344,300 | $113,000 | $231,300 |
| 2022 | $7,792 | $344,300 | $113,000 | $231,300 |
| 2021 | $7,411 | $344,300 | $113,000 | $231,300 |
| 2020 | $7,416 | $344,300 | $113,000 | $231,300 |
| 2019 | $7,285 | $344,300 | $113,000 | $231,300 |
| 2018 | $7,199 | $344,300 | $113,000 | $231,300 |
| 2017 | $7,034 | $344,300 | $113,000 | $231,300 |
| 2016 | $6,757 | $344,300 | $113,000 | $231,300 |
| 2015 | $6,443 | $344,300 | $113,000 | $231,300 |
| 2014 | $6,510 | $393,000 | $163,000 | $230,000 |
Purchase History
| Date | Type | Sale Price | Title Company |
|---|---|---|---|
| Deed | $188,000 | -- |
Mortgage History
| Date | Status | Loan Amount | Loan Type |
|---|---|---|---|
| Open | $100,000 | Credit Line Revolving | |
| Previous Owner | $100,000 | Credit Line Revolving |
Similar Homes in Lanoka Harbor, NJ
Source: MOREMLS (Monmouth Ocean Regional REALTORS®)
MLS Number: 22525815
APN: 13-01634-11-00011
- 689 Lake Barnegat Dr N
- 424 Continental St
- 510 Dugout Dr
- 747 Hill St
- 355 Constitution Dr
- 27 Cedar Dr
- 204 Plover Ct
- 119 Driftwood Ln
- 313 Merrimac Rd
- 207 Stafford Ave
- 446 Steuben Ave
- 507 Laurelwood Dr
- 499 Laurelwood Dr
- 811 Us Highway 9
- 325 Yorktown Dr
- 202 Cedar Dr
- 203 Walnut Dr
- 214 Laurel Blvd
- 307 Cedar Dr
- 20 Bay Way
- 315 Constitution Dr
- 611 Drew Ave
- 1031 Newark Ave
- 938 Montauk Dr
- 1010 Bowsprit Point
- 831 Anchor Dr
- 65 Ambermist Way
- 1207 Capstan Dr
- 1103 Laurel Blvd
- 1013 Anchor Way
- 1041 Bayview Ave
- 250 Butler Blvd
- 252 Butler Blvd
- 26 Bay Pkwy
- 28 Dolphin Way
- 37 Lighthouse Dr
- 38 Edison St
- 59 Top Sail Ct
- 500 Us 9
- 101 Veterans Blvd






