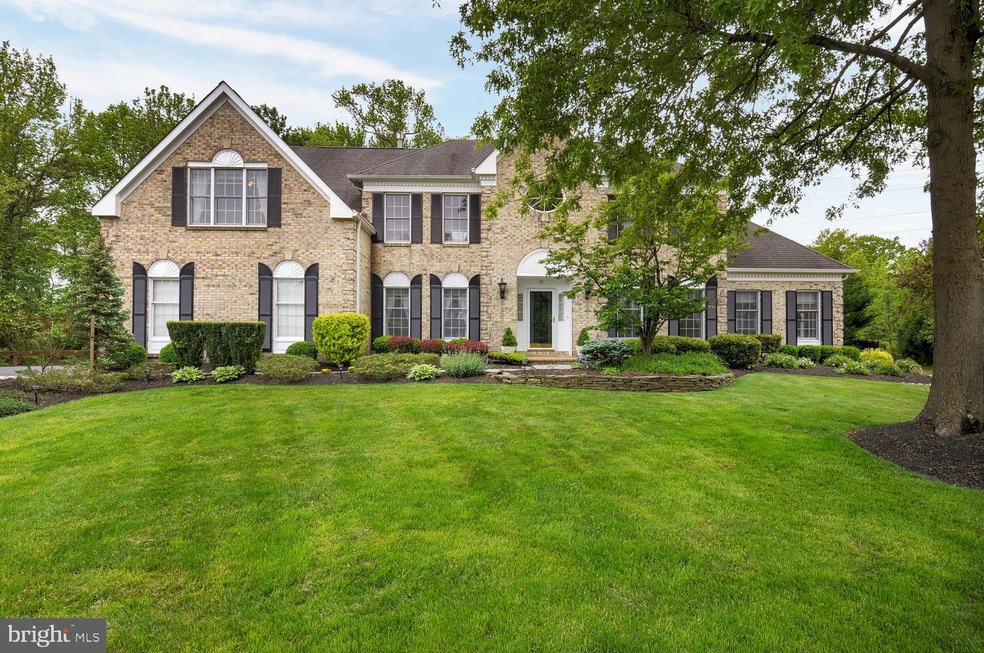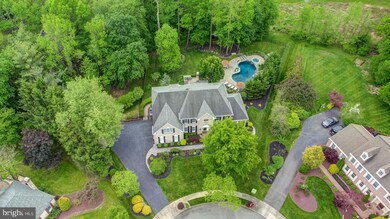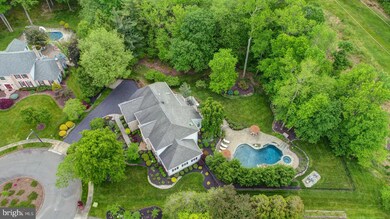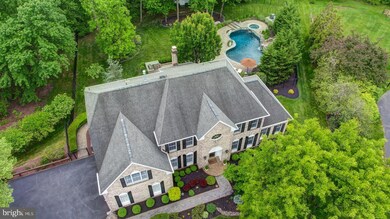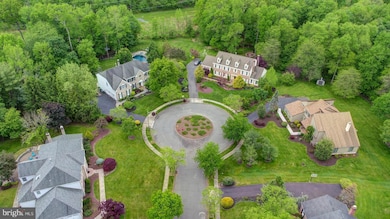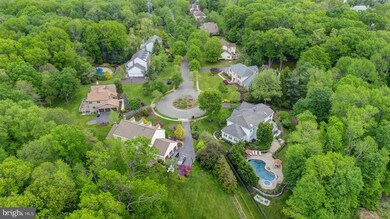
15 Jarrett Ct Princeton Junction, NJ 08550
Highlights
- Heated Pool and Spa
- Waterfall on Lot
- Colonial Architecture
- Village Elementary School Rated A
- 0.89 Acre Lot
- Conservatory Room
About This Home
As of August 2020SPECTACULARLY UPDATED FROM TOP TO BOTTOM: This stunning residence exemplifies luxury and elegance throughout with over $500,000 in premium upgrades by the original owner. This one-of-a-kind home is set on a quiet Cul-De-Sac location amidst beautifully landscaped grounds. You enter an imposing Two Story Foyer that is flanked by the Elegant Living and Dining Rooms. Walk through to the Grand Two-Story Family Room with fireplace, adjacent to classic Music Room and on to the light-filled Elite Room that spans full length of the house. All rooms have premium flooring and crown moldings. Proceed to the COMPLETELY REDONE GOURMET KITCHEN with 42" cabinets, granite counters and table, luxury-brand appliances, tile floors and so much more. The Kitchen looks out to an absolutely, SPECTACULAR BACKYARD with custom deck that journeys along the imported hardscape pavers to a custom grill area, stunning in-ground pool, elevated spa, and waterfall nestled in stone-crafted walls. Capturing this whole experience of privacy is luxurious landscaping that backs to open space preserve. No better place in the world to relax, entertain and enjoy! The 2nd floor offers an equally LUXURIOUS MASTER BEDROOM with a beautifully REMODELED MASTER BATHROOM. Four Additional Spacious Bedrooms with two Completely Redone Bathrooms complete the 2nd floor. True to form, this home also has an enormous, BEAUTIFULLY FINISHED BASEMENT with Large Multi-Use Rooms, Office Areas, and a Full Bathroom. This home has everything that discerning buyers are looking for, especially in the new normal from the pandemic. Your family can truly LIVE IN, WORK FROM HOME, AND PLAY IN YOUR OWN PRIVATE OUTDOOR SETTING. Close to train station, parks, recreation, shopping, and entertainment. Award winning W-P Schools. FULL LIST OF UPGRADES AVAILABLE
Home Details
Home Type
- Single Family
Est. Annual Taxes
- $23,795
Year Built
- Built in 1992
Lot Details
- 0.89 Acre Lot
- Extensive Hardscape
- Sprinkler System
- Property is zoned R-2
Parking
- 2 Car Attached Garage
- Side Facing Garage
Home Design
- Colonial Architecture
- Vinyl Siding
- Brick Front
Interior Spaces
- 4,218 Sq Ft Home
- Property has 2 Levels
- Fireplace Mantel
- Brick Fireplace
- Family Room
- Sitting Room
- Living Room
- Dining Room
- Den
- Conservatory Room
- Finished Basement
- Basement Fills Entire Space Under The House
Bedrooms and Bathrooms
- 5 Bedrooms
- En-Suite Primary Bedroom
Laundry
- Laundry Room
- Laundry on main level
Pool
- Heated Pool and Spa
- Heated In Ground Pool
- Gunite Pool
- Fence Around Pool
- Permits for Pool
Outdoor Features
- Waterfall on Lot
- Outdoor Grill
Schools
- Dutch Neck Elementary School
- Thomas R. Grover Middle School
- High School South
Utilities
- Forced Air Heating and Cooling System
- Natural Gas Water Heater
Community Details
- No Home Owners Association
- Millbrook Subdivision
Listing and Financial Details
- Tax Lot 00070
- Assessor Parcel Number 13-00027 06-00070
Ownership History
Purchase Details
Home Financials for this Owner
Home Financials are based on the most recent Mortgage that was taken out on this home.Purchase Details
Similar Homes in Princeton Junction, NJ
Home Values in the Area
Average Home Value in this Area
Purchase History
| Date | Type | Sale Price | Title Company |
|---|---|---|---|
| Deed | $990,000 | Foundation Title Llc | |
| Deed | $412,000 | -- |
Mortgage History
| Date | Status | Loan Amount | Loan Type |
|---|---|---|---|
| Open | $792,000 | New Conventional | |
| Previous Owner | $140,000 | New Conventional |
Property History
| Date | Event | Price | Change | Sq Ft Price |
|---|---|---|---|---|
| 08/14/2020 08/14/20 | Sold | $990,000 | -0.9% | $235 / Sq Ft |
| 06/01/2020 06/01/20 | Pending | -- | -- | -- |
| 05/29/2020 05/29/20 | For Sale | $999,000 | -- | $237 / Sq Ft |
Tax History Compared to Growth
Tax History
| Year | Tax Paid | Tax Assessment Tax Assessment Total Assessment is a certain percentage of the fair market value that is determined by local assessors to be the total taxable value of land and additions on the property. | Land | Improvement |
|---|---|---|---|---|
| 2024 | $25,211 | $858,400 | $274,100 | $584,300 |
| 2023 | $25,211 | $858,400 | $274,100 | $584,300 |
| 2022 | $24,722 | $858,400 | $274,100 | $584,300 |
| 2021 | $24,516 | $858,400 | $274,100 | $584,300 |
| 2020 | $24,070 | $858,400 | $274,100 | $584,300 |
| 2019 | $23,795 | $858,400 | $274,100 | $584,300 |
| 2018 | $23,572 | $858,400 | $274,100 | $584,300 |
| 2017 | $23,082 | $858,400 | $274,100 | $584,300 |
| 2016 | $22,585 | $858,400 | $274,100 | $584,300 |
| 2015 | $22,061 | $858,400 | $274,100 | $584,300 |
| 2014 | $21,803 | $858,400 | $274,100 | $584,300 |
Agents Affiliated with this Home
-

Seller's Agent in 2020
Harveen Bhatla
Keller Williams Premier
(609) 273-4408
86 in this area
210 Total Sales
-

Seller Co-Listing Agent in 2020
William Usab
Keller Williams Premier
(609) 459-5100
73 in this area
167 Total Sales
-

Buyer's Agent in 2020
Rachna Nuthra
RealtyMark Select LLC
(609) 915-6767
14 in this area
87 Total Sales
Map
Source: Bright MLS
MLS Number: NJME296014
APN: 13-00027-06-00070
- 7 Finch Ct
- 3 Dickens Dr
- 28304 Radford Ct Unit 2822
- 30201 Radford Ct
- 30104 Radford Ct
- 25 Highmont Dr
- 12 Penrose Ln
- 7 Briarwood Dr
- 103 Marian Dr
- 535 Village Rd W
- 56 Samjan Cir
- 2 Becket Ct
- Bowery Plan at Links at W Squared - Capitol Townhomes
- Greenwich Plan at Links at W Squared - Capitol Townhomes
- Union Plan at Links at W Squared - Capitol Townhomes
- Murray Hill Plan at Links at W Squared - Capitol Townhomes
- 23 Briarwood Dr
- 26 Rainflower La
- 22 Samjan Cir
- 14 Globeflower La
