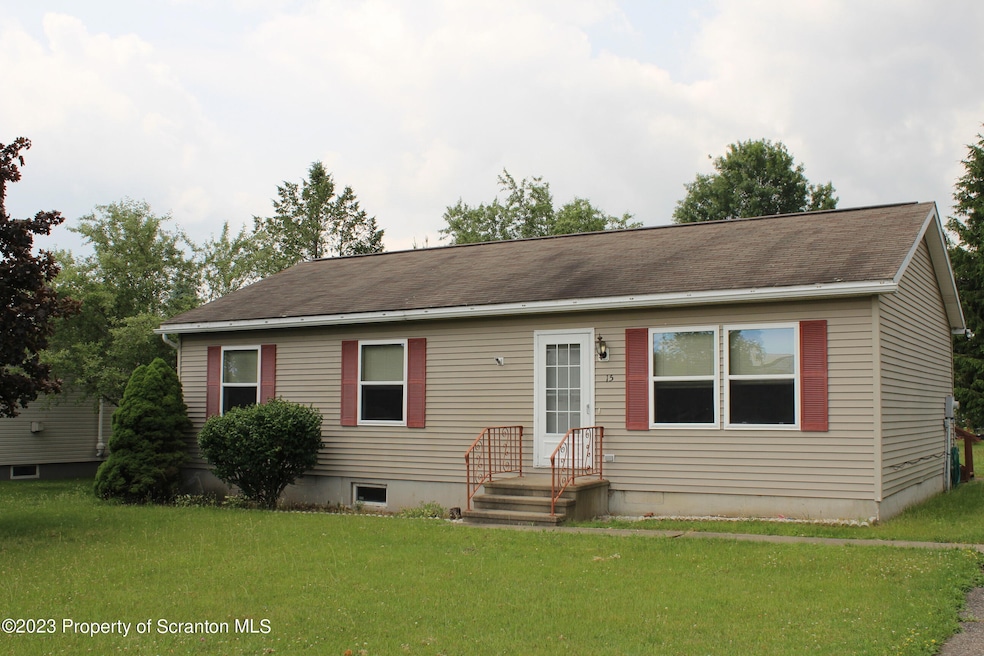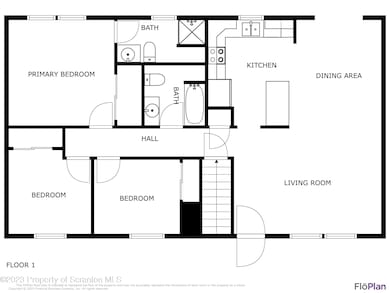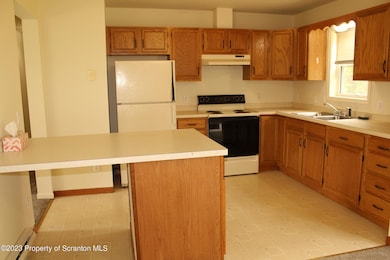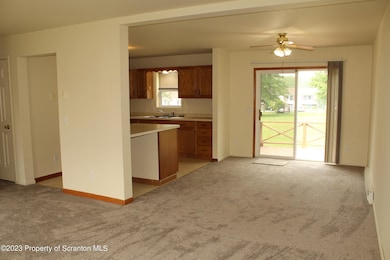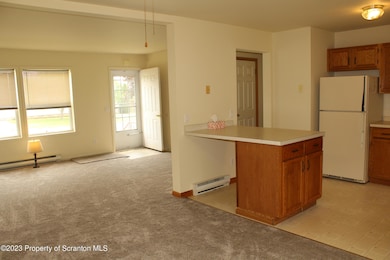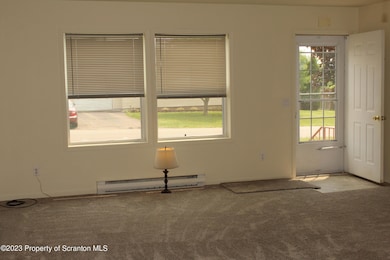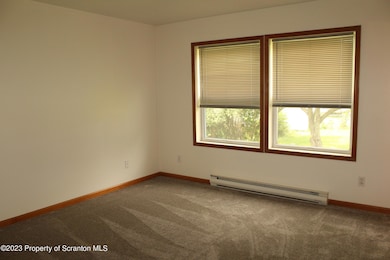15 Jeanne Dr Tunkhannock, PA 18657
3
Beds
2
Baths
1,144
Sq Ft
1996
Built
Highlights
- Open Floorplan
- Separate Outdoor Workshop
- Ceiling Fan
- Deck
- Living Room
- Concrete Flooring
About This Home
3 bed, 1 and 3/4 bath home for rent in Washington Park development. Paved off street parking. Workshop area, large storage room and washer/dryer hookup in basement. Nice back yard. No pets, no smoking, no vaping. Tenant pays all utilities.
Home Details
Home Type
- Single Family
Year Built
- Built in 1996
Lot Details
- Level Lot
Home Design
- Asphalt Roof
- Vinyl Siding
Interior Spaces
- 1,144 Sq Ft Home
- 1-Story Property
- Open Floorplan
- Ceiling Fan
- Living Room
- Basement
Kitchen
- Electric Oven
- Electric Range
Flooring
- Carpet
- Concrete
- Vinyl
Bedrooms and Bathrooms
- 3 Bedrooms
- 2 Full Bathrooms
Parking
- 2 Open Parking Spaces
- Driveway
- Paved Parking
- Off-Street Parking
Outdoor Features
- Deck
- Separate Outdoor Workshop
- Shed
Utilities
- No Cooling
- Heating Available
Community Details
- Washington Park Subdivision
Listing and Financial Details
- Security Deposit $1,600
- Assessor Parcel Number 27-071.0-097-76-00-00
Map
Source: Greater Scranton Board of REALTORS®
MLS Number: GSBSC255904
APN: 27-071.0-097-76-00-00-1
Nearby Homes
- 5 Karin Dr
- 27 Ferncrest Dr
- 29 Ferncrest Dr
- 94 Remington Rd
- 7 Hollow Crest Rd
- 55 Margrow Rd
- 0 Dark Hollow Rd Unit GSBSC255658
- 127 Lower Dug Rd
- Lot 12 Walnut Ridge Dr
- Lot 29 Walnut Ridge Dr
- Lot 28 Walnut Ridge Dr
- Lot 17 Walnut Ridge Dr
- Lot 16 Walnut Ridge Dr
- Lot 18 Walnut Ridge Dr
- Lot 13 Walnut Ridge Dr
- Lot 19 Walnut Ridge Dr
- 1 Ford Dr
- Lot 1 Russell Rd
- 1033 Sugar Hollow Rd
- 22 Mount Airy Estate
- 385 Rattlesnake Hill Rd
- 63 Shore Dr
- 29 Putnam St Unit 29 Putnam
- 201 Resort Ln
- 145 Tracy Brewer Rd
- 2236 Sr 6
- 150 Lighthouse Ln
- 105 College Ave
- 3273 Pennsylvania 309
- 14 Noxen Rd Unit 1
- 208 1st St Unit 1
- 1831 Red Barn Village Rd Unit 1831
- 1395 Old Trail Rd Unit 2
- 2000 Country Club
- 850 Lily Lake Rd
- 23 Old Lake Rd
- 23 Old Lake Rd
- 414 Melrose Ave
- 214 Melrose Ave
- 802 Homestead Dr
