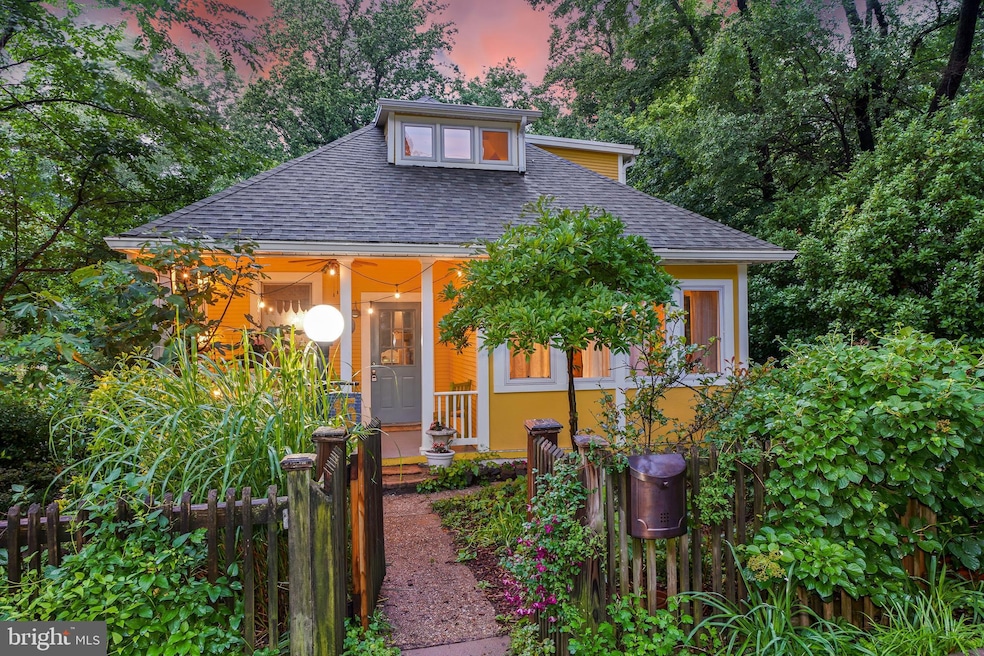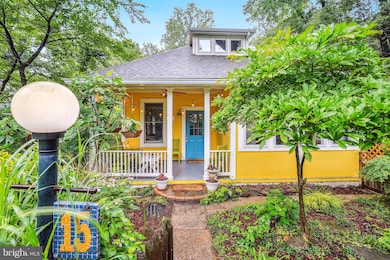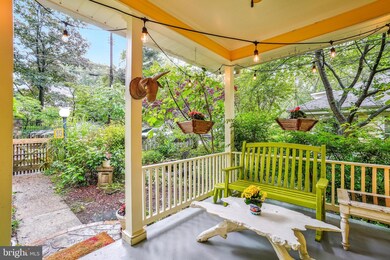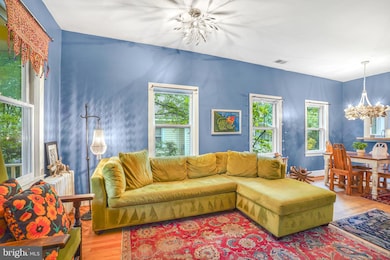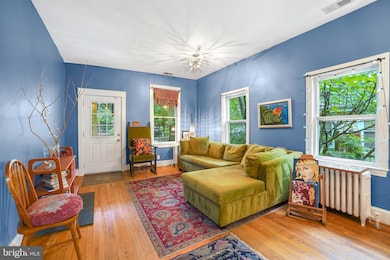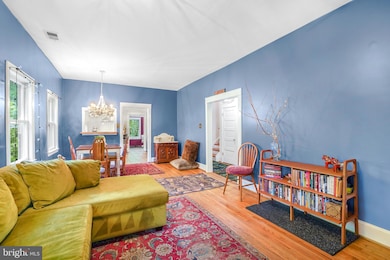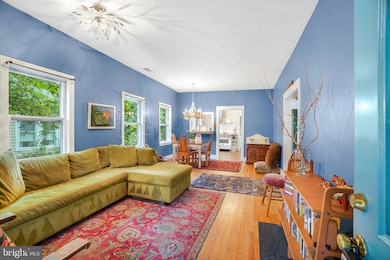
15 Jefferson Ave Takoma Park, MD 20912
Highlights
- Gourmet Country Kitchen
- View of Trees or Woods
- Premium Lot
- Takoma Park Elementary School Rated A-
- Deck
- 5-minute walk to Opal A. Daniels Neighborhood Park
About This Home
As of July 2025Welcome to 15 Jefferson Avenue, a beautifully reimagined 1923 Craftsman-style cottage situated adjacent to Sligo Creek Park. Thoughtfully renovated, this home retains its vintage character while seamlessly incorporating smart, modern updates. Original wood trim, casement windows, whimsical lighting, and vintage hardware lend timeless charm, while the refreshed design enhances everyday comfort. All under a new roof!
A welcoming front porch with a ceiling fan invites you to settle in and stay a while, overlooking vibrant front gardens and a fully fenced yard with meandering stone pathways. Inside, the gracious living room opens to the dining area, creating the perfect flow for gathering and entertaining. You’ll note the high ceilings and original wood floors. The kitchen is a chef’s dream, featuring rich Soapstone countertops, stainless steel appliances, including a new refrigerator and a Bertazzoni gas range with stainless-steel hood, tile backsplash, and a deep pantry. A convenient pass-through from the kitchen to the dining room enhances the sense of openness and ease. Tucked just beyond the kitchen, a converted sun-room offers ideal space for a home office or reading nook, complete with direct access to the rear deck and yard.
The main level also includes two spacious bedrooms, an updated hall bath with a classic clawfoot tub and Soapstone vanity, and a stackable laundry closet with new washer and dryer for added convenience.
Upstairs is a private and airy primary suite, designed as a true retreat. The bedroom features a cozy sitting area, dual closets, spot lighting, and a sleek ceiling fan. The en-suite bath is outfitted with subway tile, a built-in cabinet, and a deep, walk-in shower.
Out back, the fenced yard feels like a private garden escape, with mature landscaping, two decks, and a saltwater hot tub. The exterior-access cellar includes two distinct sections: one for storing tools and the other for general storage. A private driveway completes the offering.
Set on a peaceful street with views of Sligo Creek Park, the location is as special as the home itself. Residents here enjoy strong community spirit—think summer block parties, holiday traditions, and impromptu park meetups. Just over a mile to the Red Line Metro and minutes from the shops, restaurants, and entertainment of both Takoma Park and downtown Silver Spring, this is a home that delivers character, convenience, and community in equal measure.
You’ll love every inch—and every moment—at 15 Jefferson!
Last Agent to Sell the Property
Perennial Real Estate License #515828 Listed on: 06/06/2025
Home Details
Home Type
- Single Family
Est. Annual Taxes
- $8,392
Year Built
- Built in 1923 | Remodeled in 2010
Lot Details
- 10,454 Sq Ft Lot
- Premium Lot
- Wooded Lot
- Additional Parcels
- Property is in excellent condition
- Property is zoned R60
Home Design
- Bungalow
- Block Foundation
- Frame Construction
- Composition Roof
Interior Spaces
- Property has 3 Levels
- Traditional Floor Plan
- Ceiling Fan
- Window Treatments
- Combination Dining and Living Room
- Sun or Florida Room
- Storage Room
- Wood Flooring
- Views of Woods
Kitchen
- Gourmet Country Kitchen
- Gas Oven or Range
- Range Hood
- Dishwasher
- Upgraded Countertops
Bedrooms and Bathrooms
- En-Suite Primary Bedroom
- En-Suite Bathroom
Laundry
- Laundry Room
- Laundry on main level
- Dryer
- Washer
Unfinished Basement
- Basement Fills Entire Space Under The House
- Rear Basement Entry
Parking
- 2 Parking Spaces
- 2 Driveway Spaces
- Off-Street Parking
Outdoor Features
- Deck
- Porch
Schools
- Takoma Park Elementary And Middle School
- Montgomery Blair High School
Utilities
- Central Air
- Ductless Heating Or Cooling System
- Radiator
- Natural Gas Water Heater
- Municipal Trash
- Cable TV Available
Community Details
- No Home Owners Association
- Takoma Park Subdivision
Listing and Financial Details
- Tax Lot P34
- Assessor Parcel Number 161301062100
Ownership History
Purchase Details
Home Financials for this Owner
Home Financials are based on the most recent Mortgage that was taken out on this home.Purchase Details
Home Financials for this Owner
Home Financials are based on the most recent Mortgage that was taken out on this home.Purchase Details
Home Financials for this Owner
Home Financials are based on the most recent Mortgage that was taken out on this home.Purchase Details
Similar Homes in the area
Home Values in the Area
Average Home Value in this Area
Purchase History
| Date | Type | Sale Price | Title Company |
|---|---|---|---|
| Deed | $823,000 | First American Title | |
| Deed | $823,000 | First American Title | |
| Deed | $499,900 | -- | |
| Deed | -- | -- | |
| Deed | -- | -- | |
| Deed | $115,000 | -- |
Mortgage History
| Date | Status | Loan Amount | Loan Type |
|---|---|---|---|
| Open | $598,000 | New Conventional | |
| Closed | $598,000 | New Conventional | |
| Previous Owner | $260,100 | New Conventional | |
| Previous Owner | $300,000 | Stand Alone Second | |
| Previous Owner | $285,000 | New Conventional | |
| Previous Owner | $185,500 | Stand Alone Refi Refinance Of Original Loan | |
| Previous Owner | $175,000 | New Conventional | |
| Previous Owner | $225,000 | Credit Line Revolving | |
| Previous Owner | $150,000 | New Conventional |
Property History
| Date | Event | Price | Change | Sq Ft Price |
|---|---|---|---|---|
| 07/24/2025 07/24/25 | Sold | $823,000 | +3.5% | $560 / Sq Ft |
| 06/10/2025 06/10/25 | Pending | -- | -- | -- |
| 06/06/2025 06/06/25 | For Sale | $795,000 | -- | $541 / Sq Ft |
Tax History Compared to Growth
Tax History
| Year | Tax Paid | Tax Assessment Tax Assessment Total Assessment is a certain percentage of the fair market value that is determined by local assessors to be the total taxable value of land and additions on the property. | Land | Improvement |
|---|---|---|---|---|
| 2025 | $8,392 | $519,333 | -- | -- |
| 2024 | $8,392 | $484,900 | $329,800 | $155,100 |
| 2023 | $7,695 | $484,900 | $329,800 | $155,100 |
| 2022 | $7,968 | $484,900 | $329,800 | $155,100 |
| 2021 | $7,670 | $500,800 | $329,800 | $171,000 |
| 2020 | $14,675 | $481,233 | $0 | $0 |
| 2019 | $7,003 | $461,667 | $0 | $0 |
| 2018 | $6,649 | $442,100 | $329,800 | $112,300 |
| 2017 | $6,245 | $422,467 | $0 | $0 |
| 2016 | $6,029 | $402,833 | $0 | $0 |
| 2015 | $6,029 | $383,200 | $0 | $0 |
| 2014 | $6,029 | $383,200 | $0 | $0 |
Agents Affiliated with this Home
-
Dan Metcalf

Seller's Agent in 2025
Dan Metcalf
Perennial Real Estate
(301) 830-1221
139 in this area
220 Total Sales
-
Marci Wasserman

Buyer's Agent in 2025
Marci Wasserman
Perennial Real Estate
(301) 807-7246
40 in this area
135 Total Sales
Map
Source: Bright MLS
MLS Number: MDMC2182468
APN: 13-01062100
- 7427 Carroll Ave
- 7611 Maple Ave Unit 606
- 0 Sligo Creek Pkwy
- 7527 Maple Ave Unit 4
- 111 Lee Ave Unit 110
- 114 Geneva Ave
- 116 Lee Ave
- 116 Lee Ave
- 116 Lee Ave Unit 303
- 116 Lee Ave
- 721 Erie Ave Unit 2
- 28 Philadelphia Ave
- 806 Maplewood Ave
- 417 Boyd Ave
- 418 Boyd Ave
- 7305 Hilton Ave
- 413 Ethan Allen Ave
- 811 Sligo Creek Pkwy
- 433 Ethan Allen Ave
- 438 Ethan Allen Ave
