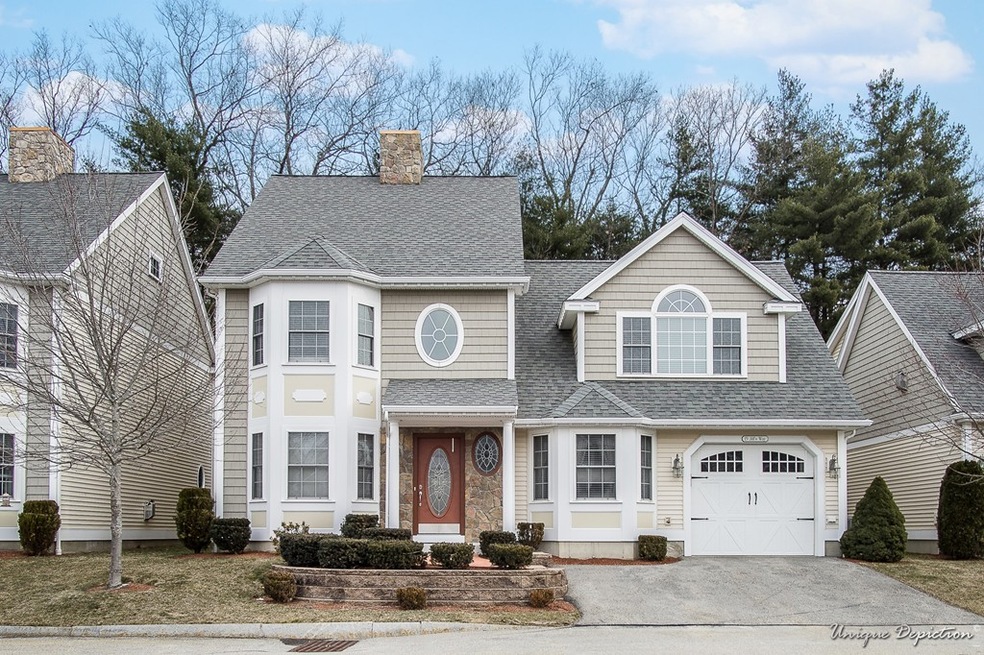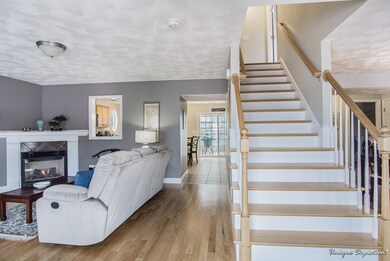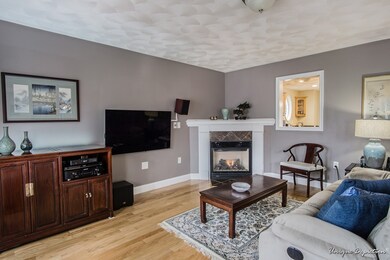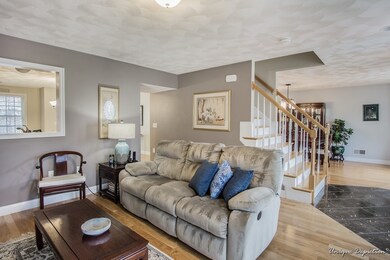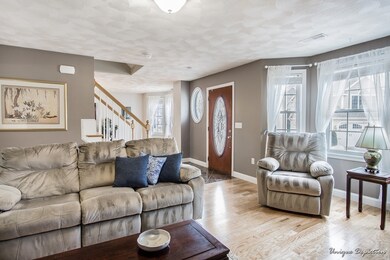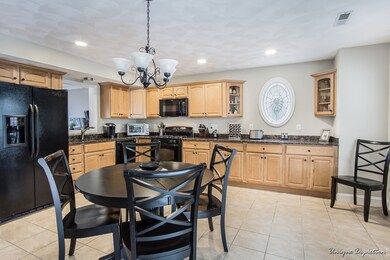
15 Jill's Way Tewksbury, MA 01876
Highlights
- Wood Flooring
- Whole House Vacuum System
- Central Vacuum
- Attic
- Forced Air Heating and Cooling System
About This Home
As of April 2019You've waited... a luxury condominium is available at Katie Estates! Stunning architectural detail, inside & out, is irresistible! Exceptional unit, one of the LARGEST, in a premium location in the development. Versatile open floor plan w/spacious maple & granite kitchen features seemingly endless cabinetry & counter tops! Oversize formal Dining room ideal for entertaining & a comfortable living room w/an angled gas fireplace. Three "plus" bedrooms & rare three full baths w/BONUS room in the finished attic. Sprawling Master Retreat w/dramatic lines features soaring ceilings, Palladium window, walk-in closet & Master Bath with step in shower. Gleaming hardwood floors, inviting wood center staircase, central air, natural gas heat, ample closets & storage, first floor laundry & interior access to garage are a few of the "extra†features in this pristine unit. Same builder as Bella Woods ~ so appealing for those who desire a more intimate sized community. Near Rte 93, on Andover town line!
Last Agent to Sell the Property
William Raveis R.E. & Home Services Listed on: 02/20/2019

Property Details
Home Type
- Condominium
Est. Annual Taxes
- $9,633
Year Built
- Built in 2008
HOA Fees
- $352 per month
Parking
- 1 Car Garage
Kitchen
- Range
- Microwave
- Dishwasher
- Disposal
Flooring
- Wood
- Wall to Wall Carpet
- Tile
Laundry
- Dryer
- Washer
Utilities
- Forced Air Heating and Cooling System
- Heating System Uses Gas
- Water Holding Tank
- Cable TV Available
Additional Features
- Central Vacuum
- Whole House Vacuum System
- Attic
Community Details
- Call for details about the types of pets allowed
Ownership History
Purchase Details
Home Financials for this Owner
Home Financials are based on the most recent Mortgage that was taken out on this home.Purchase Details
Home Financials for this Owner
Home Financials are based on the most recent Mortgage that was taken out on this home.Purchase Details
Home Financials for this Owner
Home Financials are based on the most recent Mortgage that was taken out on this home.Purchase Details
Purchase Details
Home Financials for this Owner
Home Financials are based on the most recent Mortgage that was taken out on this home.Purchase Details
Home Financials for this Owner
Home Financials are based on the most recent Mortgage that was taken out on this home.Similar Homes in the area
Home Values in the Area
Average Home Value in this Area
Purchase History
| Date | Type | Sale Price | Title Company |
|---|---|---|---|
| Not Resolvable | $582,000 | None Available | |
| Not Resolvable | $529,900 | -- | |
| Not Resolvable | $486,000 | -- | |
| Quit Claim Deed | -- | -- | |
| Deed | $380,000 | -- | |
| Deed | $421,000 | -- |
Mortgage History
| Date | Status | Loan Amount | Loan Type |
|---|---|---|---|
| Open | $494,700 | New Conventional | |
| Previous Owner | $423,920 | New Conventional | |
| Previous Owner | $413,100 | New Conventional | |
| Previous Owner | $304,000 | Purchase Money Mortgage | |
| Previous Owner | $325,000 | Purchase Money Mortgage |
Property History
| Date | Event | Price | Change | Sq Ft Price |
|---|---|---|---|---|
| 04/30/2019 04/30/19 | Sold | $529,900 | 0.0% | $230 / Sq Ft |
| 03/26/2019 03/26/19 | Pending | -- | -- | -- |
| 02/20/2019 02/20/19 | For Sale | $529,900 | +9.0% | $230 / Sq Ft |
| 09/30/2016 09/30/16 | Sold | $486,000 | 0.0% | $211 / Sq Ft |
| 08/02/2016 08/02/16 | Pending | -- | -- | -- |
| 07/05/2016 07/05/16 | Price Changed | $486,000 | -0.8% | $211 / Sq Ft |
| 07/05/2016 07/05/16 | Price Changed | $489,900 | -2.0% | $213 / Sq Ft |
| 06/02/2016 06/02/16 | For Sale | $499,900 | -- | $217 / Sq Ft |
Tax History Compared to Growth
Tax History
| Year | Tax Paid | Tax Assessment Tax Assessment Total Assessment is a certain percentage of the fair market value that is determined by local assessors to be the total taxable value of land and additions on the property. | Land | Improvement |
|---|---|---|---|---|
| 2025 | $9,633 | $728,700 | $0 | $728,700 |
| 2024 | $9,319 | $696,000 | $0 | $696,000 |
| 2023 | $9,038 | $641,000 | $0 | $641,000 |
| 2022 | $8,438 | $555,100 | $0 | $555,100 |
| 2021 | $8,365 | $532,100 | $0 | $532,100 |
| 2020 | $8,226 | $515,100 | $0 | $515,100 |
| 2019 | $8,128 | $513,100 | $0 | $513,100 |
| 2018 | $7,562 | $468,800 | $0 | $468,800 |
| 2017 | $7,202 | $441,600 | $0 | $441,600 |
| 2016 | $6,659 | $407,300 | $0 | $407,300 |
| 2015 | $6,240 | $381,200 | $0 | $381,200 |
| 2014 | $6,011 | $373,100 | $0 | $373,100 |
Agents Affiliated with this Home
-

Seller's Agent in 2019
The Lucci Witte Team
William Raveis R.E. & Home Services
(978) 771-9909
16 in this area
678 Total Sales
-

Seller Co-Listing Agent in 2019
Deborah Lucci
William Raveis R.E. & Home Services
(978) 771-9909
1 in this area
89 Total Sales
-

Buyer's Agent in 2019
Arthur Durkin
Keller Williams Realty
(978) 387-8213
1 in this area
108 Total Sales
-
J
Seller's Agent in 2016
Johanna Webster
Coldwell Banker Realty - Andovers/Readings Regional
-
A
Buyer's Agent in 2016
Ada Geggis
Coldwell Banker Realty - Andovers/Readings Regional
Map
Source: MLS Property Information Network (MLS PIN)
MLS Number: 72454969
APN: TEWK-000113-000000-000010-U000015
- 25 Jills Way
- 11 Rockingham Dr Unit 11
- 37 Chester St
- 19 Crystal Cir
- 96 Lowe St
- 11 Clark Rd
- 99 Apache Way
- 18 River St Unit 18
- 1 Preston Cir
- 97 Lovejoy Rd
- 33 Dascomb Rd
- 51 Katie Way
- 347 Lowell St
- 11 Fairway Dr
- 19 Haggetts Pond Rd
- 14 Geneva Rd
- 22 Haggetts Pond Rd
- 12 Taylor Cove Dr Unit 6
- 15 Geneva Rd
- 13 Taylor Cove Dr Unit 13
