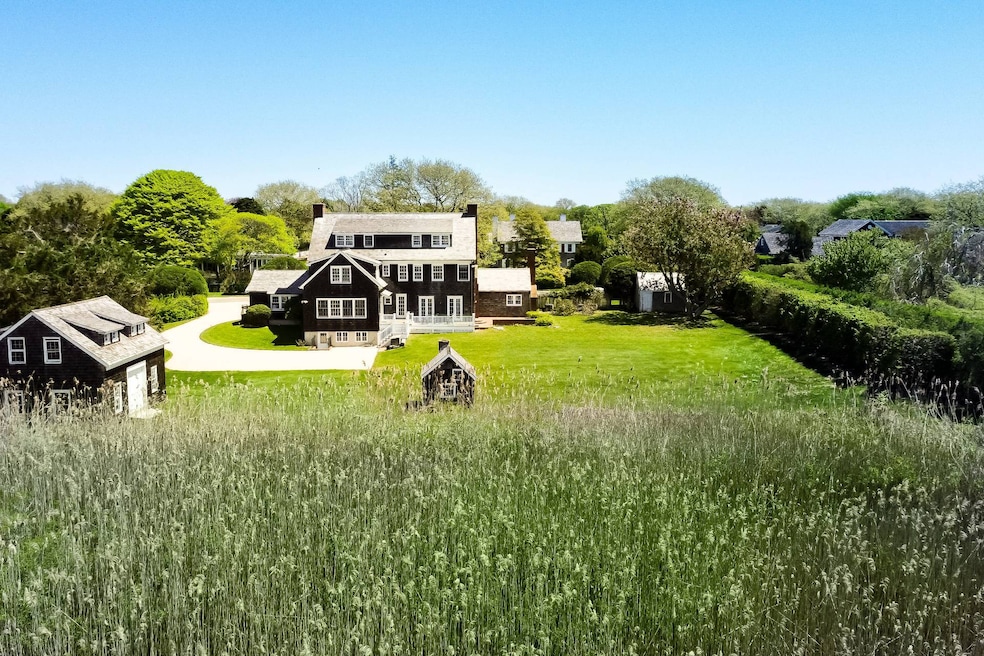
15 Jones Rd East Hampton, NY 11937
East Hampton NeighborhoodEstimated payment $85,284/month
Highlights
- Ocean View
- Home fronts a pond
- Open Floorplan
- East Hampton Middle School Rated A-
- 2.14 Acre Lot
- Traditional Architecture
About This Home
Located in the heart of East Hampton's coveted Estate Section, 15 Jones Road is a true architectural gem steeped in history. Originally built in 1912 by Mary B. Talmage, who also designed the home, this residence perfectly captures the essence of the Original Summer Colony. One of the property's most striking features is its panoramic western-facing views. The Mary B. Talmage Cottage offers a stunning vantage point overlooking Lily Pond, wide open fields, and, from the second and third floor, glimpses of the Atlantic Ocean. Set on two private acres just moments from Georgica Beach, the home combines timeless charm with modern functionality. A comprehensive renovation in 2001 preserved its historic character, updated mechanical systems, and even rebuilt the foundation. The residence includes six bedrooms and five and a half bathrooms. Most ground-floor rooms open onto rolling lawns offering both privacy and sweeping views of the sky. There are reeds on a portion of the property that can be removed with a permit. This would open up view across Lily Pond from the first floor and grounds. Historic outbuildings on the property present exciting potential for renovation and adaptive reuse. Additionally, a permit for an 18' x 36' pool has already been approved.
Home Details
Home Type
- Single Family
Est. Annual Taxes
- $62,250
Year Built
- Built in 1912
Lot Details
- 2.14 Acre Lot
- Home fronts a pond
Parking
- 3 Car Detached Garage
Property Views
- Ocean
- Pond
- Scenic Vista
Home Design
- Traditional Architecture
- Frame Construction
- Cedar Shake Siding
Interior Spaces
- 5,500 Sq Ft Home
- 3-Story Property
- Open Floorplan
- 3 Fireplaces
- Entrance Foyer
- Family Room
- Living Room
- Dining Room
- Wood Flooring
- Unfinished Basement
- Partial Basement
Bedrooms and Bathrooms
- 6 Bedrooms
- En-Suite Primary Bedroom
- Walk-In Closet
Utilities
- Forced Air Heating and Cooling System
- Septic Tank
Map
Home Values in the Area
Average Home Value in this Area
Tax History
| Year | Tax Paid | Tax Assessment Tax Assessment Total Assessment is a certain percentage of the fair market value that is determined by local assessors to be the total taxable value of land and additions on the property. | Land | Improvement |
|---|---|---|---|---|
| 2024 | $45,943 | $58,350 | $4,000 | $54,350 |
| 2023 | $45,943 | $58,350 | $4,000 | $54,350 |
| 2022 | $40,086 | $58,350 | $4,000 | $54,350 |
| 2021 | $40,086 | $58,350 | $4,000 | $54,350 |
| 2020 | $38,882 | $58,350 | $4,000 | $54,350 |
| 2019 | $20,753 | $0 | $0 | $0 |
| 2018 | $40,427 | $58,350 | $4,000 | $54,350 |
| 2017 | $40,427 | $58,350 | $4,000 | $54,350 |
| 2016 | $39,937 | $58,350 | $4,000 | $54,350 |
| 2015 | -- | $58,350 | $4,000 | $54,350 |
| 2014 | -- | $58,350 | $4,000 | $54,350 |
Property History
| Date | Event | Price | Change | Sq Ft Price |
|---|---|---|---|---|
| 05/14/2025 05/14/25 | For Sale | $14,700,000 | -- | $2,673 / Sq Ft |
Mortgage History
| Date | Status | Loan Amount | Loan Type |
|---|---|---|---|
| Closed | $500,000 | Stand Alone Refi Refinance Of Original Loan | |
| Closed | $500,000 | Stand Alone Refi Refinance Of Original Loan | |
| Closed | $900,076 | Unknown | |
| Closed | $1,100,000 | Credit Line Revolving |
Similar Homes in East Hampton, NY
Source: NY State MLS
MLS Number: 11496472
APN: 0301-012-00-07-00-003-000
- 105 Lily Pond Ln
- 77 Jericho Rd
- 73 Jericho Rd
- 65 E Hollow Rd
- 239 Cove Hollow Rd
- 49 Jericho Rd
- 26 Jericho Ln
- 200 Cove Hollow Rd
- 33 Lily Pond Ln
- 64 W End Ave
- 1 Lily Pond Ln
- 92 Ocean Ave Unit 3
- 4 Baiting Hollow Rd
- 311 Georgica Rd
- 118 Georgica Close Rd
- 20 Dune Alpin Dr S
- 104 Georgica Close Rd
- 28 Terbell Ln
- 96 Woods La
- 28 Georgica Close Rd






