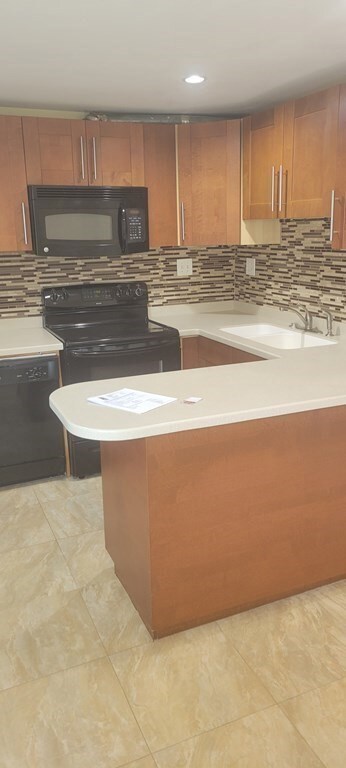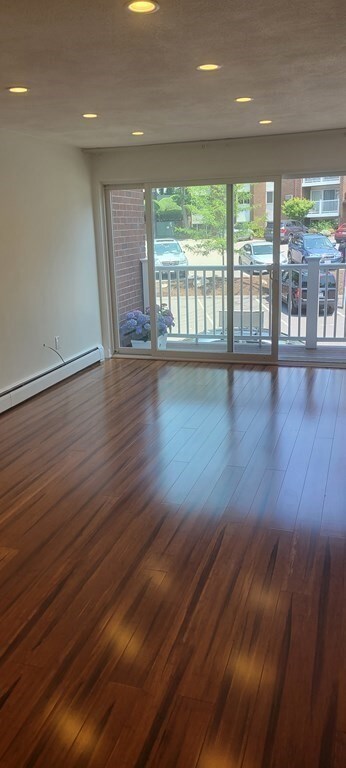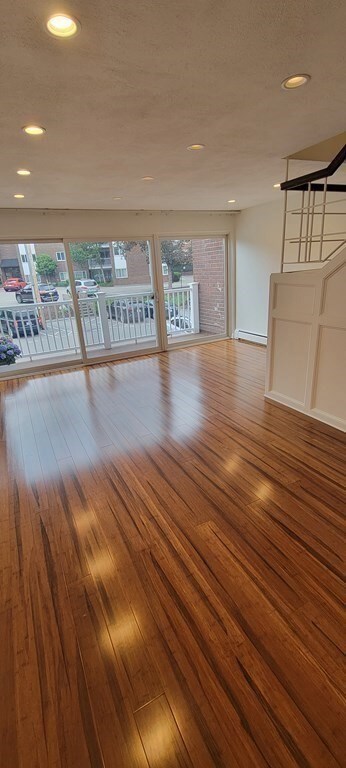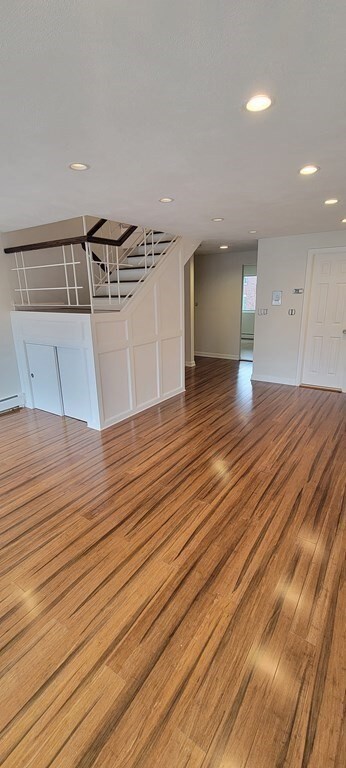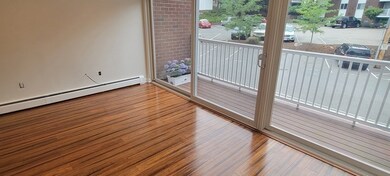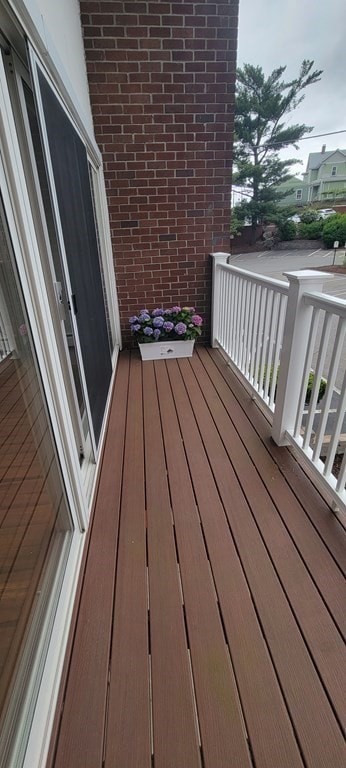
15 Jones Terrace Unit 4 Stoughton, MA 02072
Highlights
- Brownstone
- Cooling System Mounted In Outer Wall Opening
- Shops
- Property is near public transit
- Park
- Ceramic Tile Flooring
About This Home
As of July 2023Location ! Location in Stoughton.Freshly Painted Two-bedroom, 1.5 bath on two levels. Living room, kitchen, half bathroom on the first level. Two large bedrooms with large closets. Laundry and full bathroom on the second level. Condo fees also include heat & hot water. Walk to commuter rail, bus line, shopping, restaurants, and town center, (next to Library) short drive to major routes. "T" station is also walking distance. Open House on Sunday June 11th from 12 pm - 2 pm..
Last Buyer's Agent
Edwin Romero
eXp Realty

Townhouse Details
Home Type
- Townhome
Est. Annual Taxes
- $4,350
Year Built
- Built in 1968
HOA Fees
- $537 Monthly HOA Fees
Home Design
- Brownstone
- Garden Home
Interior Spaces
- 1,020 Sq Ft Home
- 2-Story Property
Kitchen
- Range
- Dishwasher
Flooring
- Laminate
- Ceramic Tile
Bedrooms and Bathrooms
- 2 Bedrooms
Laundry
- Laundry on upper level
- Dryer
- Washer
Parking
- 1 Car Parking Space
- Guest Parking
- Deeded Parking
- Assigned Parking
Location
- Property is near public transit
- Property is near schools
Schools
- Gibbons Element Elementary School
- O'donnell Middle School
- Stoughton High School
Utilities
- Cooling System Mounted In Outer Wall Opening
- Heating System Uses Natural Gas
- Baseboard Heating
- Hot Water Heating System
Listing and Financial Details
- Assessor Parcel Number M:0066 B:0007 L:1504,236460
Community Details
Overview
- Association fees include heat, water, sewer, insurance, security, maintenance structure, road maintenance, ground maintenance, snow removal
- 81 Units
- Walnut Park Condominiums Community
Amenities
- Shops
- Laundry Facilities
Recreation
- Park
Ownership History
Purchase Details
Home Financials for this Owner
Home Financials are based on the most recent Mortgage that was taken out on this home.Purchase Details
Purchase Details
Home Financials for this Owner
Home Financials are based on the most recent Mortgage that was taken out on this home.Purchase Details
Home Financials for this Owner
Home Financials are based on the most recent Mortgage that was taken out on this home.Similar Homes in the area
Home Values in the Area
Average Home Value in this Area
Purchase History
| Date | Type | Sale Price | Title Company |
|---|---|---|---|
| Condominium Deed | $335,000 | None Available | |
| Quit Claim Deed | -- | -- | |
| Deed | $197,500 | -- | |
| Deed | $185,500 | -- |
Mortgage History
| Date | Status | Loan Amount | Loan Type |
|---|---|---|---|
| Open | $279,000 | Purchase Money Mortgage | |
| Previous Owner | $174,400 | New Conventional | |
| Previous Owner | $81,900 | No Value Available | |
| Previous Owner | $100,000 | Purchase Money Mortgage | |
| Previous Owner | $60,000 | No Value Available | |
| Previous Owner | $170,900 | Purchase Money Mortgage | |
| Previous Owner | $80,000 | No Value Available | |
| Previous Owner | $25,000 | No Value Available | |
| Previous Owner | $25,000 | No Value Available |
Property History
| Date | Event | Price | Change | Sq Ft Price |
|---|---|---|---|---|
| 07/21/2023 07/21/23 | Sold | $335,000 | +1.5% | $328 / Sq Ft |
| 06/16/2023 06/16/23 | Pending | -- | -- | -- |
| 06/13/2023 06/13/23 | Price Changed | $330,000 | -1.5% | $324 / Sq Ft |
| 06/07/2023 06/07/23 | For Sale | $335,000 | 0.0% | $328 / Sq Ft |
| 05/15/2021 05/15/21 | Rented | $2,000 | 0.0% | -- |
| 05/13/2021 05/13/21 | Under Contract | -- | -- | -- |
| 04/29/2021 04/29/21 | For Rent | $2,000 | +2.6% | -- |
| 02/23/2019 02/23/19 | Rented | $1,950 | 0.0% | -- |
| 01/27/2019 01/27/19 | Under Contract | -- | -- | -- |
| 01/14/2019 01/14/19 | For Rent | $1,950 | 0.0% | -- |
| 12/18/2018 12/18/18 | Under Contract | -- | -- | -- |
| 11/29/2018 11/29/18 | For Rent | $1,950 | 0.0% | -- |
| 10/30/2017 10/30/17 | Sold | $218,000 | +14.8% | $214 / Sq Ft |
| 08/30/2017 08/30/17 | Pending | -- | -- | -- |
| 08/26/2017 08/26/17 | For Sale | $189,900 | -- | $186 / Sq Ft |
Tax History Compared to Growth
Tax History
| Year | Tax Paid | Tax Assessment Tax Assessment Total Assessment is a certain percentage of the fair market value that is determined by local assessors to be the total taxable value of land and additions on the property. | Land | Improvement |
|---|---|---|---|---|
| 2025 | $4,225 | $341,300 | $0 | $341,300 |
| 2024 | $4,585 | $360,200 | $0 | $360,200 |
| 2023 | $4,447 | $328,200 | $0 | $328,200 |
| 2022 | $4,350 | $301,900 | $0 | $301,900 |
| 2021 | $3,971 | $263,000 | $0 | $263,000 |
| 2020 | $3,242 | $217,700 | $0 | $217,700 |
| 2019 | $3,086 | $201,200 | $0 | $201,200 |
| 2018 | $2,155 | $145,500 | $0 | $145,500 |
| 2017 | $2,263 | $156,200 | $0 | $156,200 |
| 2016 | $2,205 | $147,300 | $0 | $147,300 |
| 2015 | $2,141 | $141,500 | $0 | $141,500 |
| 2014 | $2,071 | $131,600 | $0 | $131,600 |
Agents Affiliated with this Home
-
Marina Zharskaya
M
Seller's Agent in 2023
Marina Zharskaya
Zoom Realty, Inc.
(978) 505-1867
1 in this area
8 Total Sales
-
E
Buyer's Agent in 2023
Edwin Romero
eXp Realty
-
Leah Howdy

Seller's Agent in 2021
Leah Howdy
Keller Williams Elite
(774) 226-0172
13 Total Sales
-
Tom DeCarlo

Seller's Agent in 2019
Tom DeCarlo
Real Broker MA, LLC
(781) 858-5124
2 in this area
399 Total Sales
-
D
Seller Co-Listing Agent in 2019
Darien Steele
eXp Realty
-
P
Seller's Agent in 2017
Peg Carbone
Realty Indeed
Map
Source: MLS Property Information Network (MLS PIN)
MLS Number: 73121884
APN: STOU-000066-000007-001504
- 19 Wentworth Ave
- 25 Jones Terrace Unit 4
- 17 Jones Terrace Unit 4
- 62 Kinsley St
- 68 Crescent Ave
- 58 Crescent Ave
- 15 Walnut Ave
- 73 Crescent Ave
- 959 Washington St
- 5-9 Morton Square
- 18 Britton St
- 2 Water St
- 11 Monk St
- 6 Grove St
- 23 Brickel Rd
- 72 Rogers Dr
- 105 Duncan Rd
- 100 Water St
- 24 Faxon St Unit 4
- 26 Faxon St Unit 2

