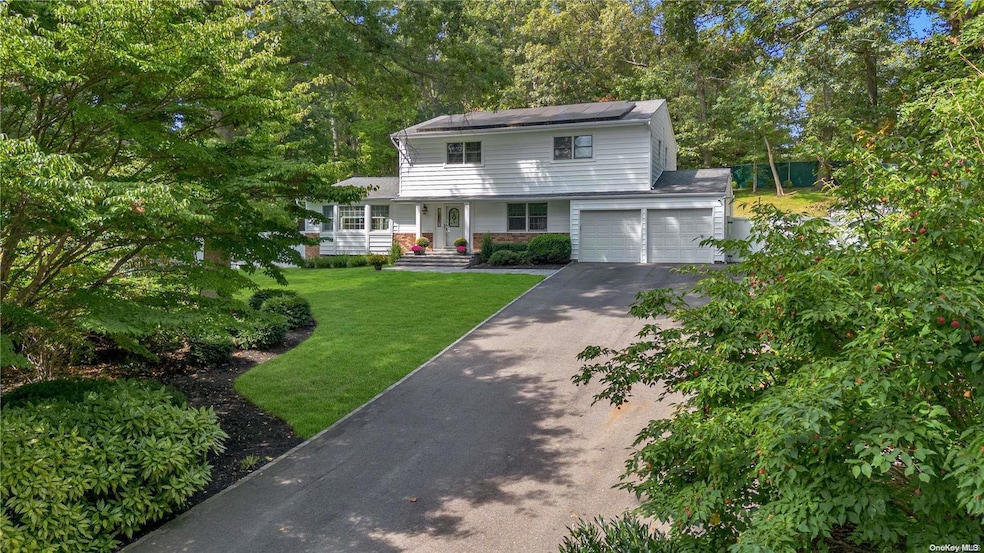
15 Josephine Ln Northport, NY 11768
Fort Salonga NeighborhoodHighlights
- Fitness Center
- Colonial Architecture
- Formal Dining Room
- RJ O Intermediate School Rated A-
- 1 Fireplace
- Attached Garage
About This Home
As of January 2025Stunning four bedroom Center Hall Colonial picturesquely set on one acre of landscaped grounds. This beautifully updated and renovated to perfection home features an open & airy floor plan, custom millwork & moldings and hardwood floors through out. The amazing great room with gas fireplace is highlighted with walls of windows & french glass doors that lead to the expansive stone patio area. Adjoining the great room is the large center island chefs kitchen with custom inset cabinetry, Taj Mahal Quartzite countertops and top of the line appliances. A formal dining room, guest bath & laundry complete the first level. As you ascend to the second floor you are immediately greeted by the detailed shadow boxed moldings lining the staircase and hallway that lead you to the primary bedroom w/full bath plus 3 additional bedrooms & full bath. A full lower level with gym. Additional features include Gas Heat, CAC, two car garage w/epoxy flooring, new vinyl siding, updated windows, solar panels, beautiful paver stoned patio & walk ways. Convenient to all! A must see!, Additional information: Appearance:Mint,Separate Hotwater Heater:Yes
Last Agent to Sell the Property
Douglas Elliman Real Estate Brokerage Phone: 631-549-4400 License #30OL0419171 Listed on: 09/19/2024

Home Details
Home Type
- Single Family
Est. Annual Taxes
- $15,191
Year Built
- Built in 1968
Lot Details
- 1 Acre Lot
- Back Yard Fenced
Parking
- Attached Garage
Home Design
- Colonial Architecture
- Frame Construction
- Vinyl Siding
Interior Spaces
- 2-Story Property
- 1 Fireplace
- Entrance Foyer
- Formal Dining Room
- Basement Fills Entire Space Under The House
- Eat-In Kitchen
- Washer
Bedrooms and Bathrooms
- 4 Bedrooms
- En-Suite Primary Bedroom
Outdoor Features
- Patio
Schools
- William T Rogers Middle School
- Kings Park High School
Utilities
- Central Air
- Hot Water Heating System
- Heating System Uses Natural Gas
- Cesspool
Community Details
- Fitness Center
Listing and Financial Details
- Exclusions: See Remarks
- Legal Lot and Block 21 / 8
- Assessor Parcel Number 0800-011-00-08-00-010-000
Ownership History
Purchase Details
Home Financials for this Owner
Home Financials are based on the most recent Mortgage that was taken out on this home.Purchase Details
Similar Homes in Northport, NY
Home Values in the Area
Average Home Value in this Area
Purchase History
| Date | Type | Sale Price | Title Company |
|---|---|---|---|
| Deed | $1,205,000 | New Millennium Title Group | |
| Deed | $1,205,000 | New Millennium Title Group | |
| Bargain Sale Deed | $650,000 | New Country Title | |
| Bargain Sale Deed | $650,000 | New Country Title |
Mortgage History
| Date | Status | Loan Amount | Loan Type |
|---|---|---|---|
| Open | $964,000 | Stand Alone Refi Refinance Of Original Loan | |
| Closed | $964,000 | New Conventional | |
| Previous Owner | $500,000 | Stand Alone Refi Refinance Of Original Loan | |
| Previous Owner | $500,000 | Credit Line Revolving |
Property History
| Date | Event | Price | Change | Sq Ft Price |
|---|---|---|---|---|
| 01/27/2025 01/27/25 | Sold | $1,205,000 | 0.0% | $546 / Sq Ft |
| 10/10/2024 10/10/24 | Pending | -- | -- | -- |
| 10/09/2024 10/09/24 | Off Market | $1,205,000 | -- | -- |
| 09/19/2024 09/19/24 | For Sale | $1,099,990 | -- | $498 / Sq Ft |
Tax History Compared to Growth
Tax History
| Year | Tax Paid | Tax Assessment Tax Assessment Total Assessment is a certain percentage of the fair market value that is determined by local assessors to be the total taxable value of land and additions on the property. | Land | Improvement |
|---|---|---|---|---|
| 2024 | $14,522 | $6,130 | $950 | $5,180 |
| 2023 | $14,522 | $6,130 | $950 | $5,180 |
| 2022 | $11,275 | $6,130 | $950 | $5,180 |
| 2021 | $11,275 | $6,130 | $950 | $5,180 |
| 2020 | $12,567 | $6,130 | $950 | $5,180 |
| 2019 | $12,567 | $0 | $0 | $0 |
| 2018 | -- | $5,830 | $950 | $4,880 |
| 2017 | $11,647 | $5,830 | $950 | $4,880 |
| 2016 | $11,473 | $5,830 | $950 | $4,880 |
| 2015 | -- | $5,830 | $950 | $4,880 |
| 2014 | -- | $5,830 | $950 | $4,880 |
Agents Affiliated with this Home
-
Lynda Olita

Seller's Agent in 2025
Lynda Olita
Douglas Elliman Real Estate
(631) 662-2478
13 in this area
110 Total Sales
-
Catherine Wallack
C
Buyer's Agent in 2025
Catherine Wallack
Daniel Gale Sotheby's
4 in this area
76 Total Sales
Map
Source: OneKey® MLS
MLS Number: L3579970
APN: 0800-011-00-08-00-010-000
- 27 Josephine Ln
- 85 Meadow Glen Rd
- 15 Glen Ln
- 561 Pulaski Rd
- 14 Yellow Brick Rd
- 67 King St
- 597 Pulaski Rd
- 3 Heights Rd
- 22 Wood Hollow Ln
- 17 Wood Hollow Ln
- 28 Meadow Glen Rd
- 1 Pitch Pine Ct
- 7 Breezy Hill Dr
- 19 Meadow Glen Rd
- 1 Jamie Terrace
- 15 5th Ave
- 11 Winnecomac Cir
- 153 W Main St
- 36 Lou Ave
- 57 W Main St
