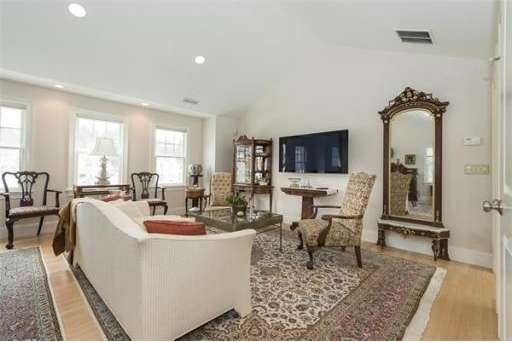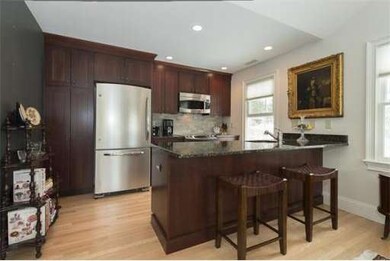
15 Journeys End Ln Unit 14 Lexington, MA 02421
Idylwilde NeighborhoodAbout This Home
As of June 2015The Carriage House at Journey's End. An elegant lifestyle awaits you. Free standing, sundrenched one bedroom condo. Cathedral ceiling living/dining room, kitchen with stainless steel appliances, granite counters and breakfast bar. Private master suite with full bath, walk-in closet, and laundry. Sliders to a large deck and backyard. Heated 1 car garage and a storage closet. An inexpensive condo fee of $186.49/month includes lawn/snow, exterior & road maintenance, master insurance.
Last Buyer's Agent
Michael Crowley
Grant B. Cole, REALTORS®, Inc License #449516550
Property Details
Home Type
Condominium
Est. Annual Taxes
$8,219
Year Built
2008
Lot Details
0
Listing Details
- Unit Level: 2
- Unit Placement: Upper
- Special Features: None
- Property Sub Type: Condos
- Year Built: 2008
Interior Features
- Has Basement: No
- Primary Bathroom: Yes
- Number of Rooms: 3
- Amenities: Public Transportation, Swimming Pool
- Electric: Circuit Breakers
- Energy: Insulated Windows, Insulated Doors, Prog. Thermostat
- Flooring: Wood
- Insulation: Full
- Interior Amenities: Central Vacuum, Security System
- Bathroom #1: Second Floor
- Bathroom #2: Second Floor
- Kitchen: Second Floor, 12X8
- Laundry Room: Second Floor
- Living Room: Second Floor, 23X17
- Master Bedroom: Second Floor, 14X13
- Master Bedroom Description: Flooring - Hardwood, Closet - Walk-in
Exterior Features
- Exterior: Clapboard
- Exterior Unit Features: Deck
Garage/Parking
- Garage Parking: Under, Garage Door Opener
- Garage Spaces: 1
- Parking: Off-Street
- Parking Spaces: 1
Utilities
- Cooling Zones: 1
- Heat Zones: 1
- Hot Water: Natural Gas
- Utility Connections: for Electric Range
Condo/Co-op/Association
- Condominium Name: Journey's End Condominium
- Association Fee Includes: Master Insurance, Exterior Maintenance, Road Maintenance, Landscaping, Snow Removal
- Association Pool: No
- Pets Allowed: Yes
- No Units: 20
- Unit Building: 15
Ownership History
Purchase Details
Home Financials for this Owner
Home Financials are based on the most recent Mortgage that was taken out on this home.Purchase Details
Home Financials for this Owner
Home Financials are based on the most recent Mortgage that was taken out on this home.Purchase Details
Similar Home in Lexington, MA
Home Values in the Area
Average Home Value in this Area
Purchase History
| Date | Type | Sale Price | Title Company |
|---|---|---|---|
| Not Resolvable | $425,000 | -- | |
| Not Resolvable | $405,000 | -- | |
| Not Resolvable | $405,000 | -- | |
| Deed | $400,000 | -- |
Mortgage History
| Date | Status | Loan Amount | Loan Type |
|---|---|---|---|
| Previous Owner | $243,000 | New Conventional | |
| Previous Owner | $125,000 | No Value Available | |
| Previous Owner | $200,000 | No Value Available |
Property History
| Date | Event | Price | Change | Sq Ft Price |
|---|---|---|---|---|
| 07/26/2025 07/26/25 | For Rent | $2,900 | +16.9% | -- |
| 02/15/2024 02/15/24 | Rented | $2,480 | 0.0% | -- |
| 01/17/2024 01/17/24 | Under Contract | -- | -- | -- |
| 01/05/2024 01/05/24 | For Rent | $2,480 | +15.3% | -- |
| 04/01/2021 04/01/21 | Rented | $2,150 | -4.4% | -- |
| 03/16/2021 03/16/21 | Under Contract | -- | -- | -- |
| 03/09/2021 03/09/21 | Price Changed | $2,250 | +4.7% | $2 / Sq Ft |
| 02/15/2021 02/15/21 | For Rent | $2,150 | 0.0% | -- |
| 06/24/2015 06/24/15 | Sold | $425,000 | 0.0% | $446 / Sq Ft |
| 05/09/2015 05/09/15 | Pending | -- | -- | -- |
| 05/06/2015 05/06/15 | For Sale | $424,900 | +4.9% | $446 / Sq Ft |
| 06/06/2013 06/06/13 | Sold | $405,000 | -5.6% | $425 / Sq Ft |
| 04/25/2013 04/25/13 | Pending | -- | -- | -- |
| 02/28/2013 02/28/13 | Price Changed | $429,000 | -5.7% | $451 / Sq Ft |
| 01/08/2013 01/08/13 | For Sale | $455,000 | -- | $478 / Sq Ft |
Tax History Compared to Growth
Tax History
| Year | Tax Paid | Tax Assessment Tax Assessment Total Assessment is a certain percentage of the fair market value that is determined by local assessors to be the total taxable value of land and additions on the property. | Land | Improvement |
|---|---|---|---|---|
| 2025 | $8,219 | $672,000 | $0 | $672,000 |
| 2024 | $8,061 | $658,000 | $0 | $658,000 |
| 2023 | $7,930 | $610,000 | $0 | $610,000 |
| 2022 | $7,273 | $527,000 | $0 | $527,000 |
| 2021 | $7,195 | $500,000 | $0 | $500,000 |
| 2020 | $6,814 | $485,000 | $0 | $485,000 |
| 2019 | $6,114 | $433,000 | $0 | $433,000 |
| 2018 | $5,377 | $376,000 | $0 | $376,000 |
| 2017 | $6,303 | $435,000 | $0 | $435,000 |
| 2016 | $5,636 | $386,000 | $0 | $386,000 |
| 2015 | $6,003 | $404,000 | $0 | $404,000 |
| 2014 | $5,646 | $364,000 | $0 | $364,000 |
Agents Affiliated with this Home
-
A
Seller's Agent in 2025
Amy Guo
Phoenix Real Estate
-
S
Buyer's Agent in 2024
Sanda O'Brien
Coldwell Banker Realty - Brookline
-
N
Buyer's Agent in 2021
Ning Sun
Phoenix Real Estate
-
M
Seller's Agent in 2015
Michael Crowley
Grant B. Cole, REALTORS®, Inc
-
W
Buyer's Agent in 2015
Wei Wenny Fu
Phoenix Real Estate
-
R
Seller's Agent in 2013
Robert Smith
Churchill Properties
Map
Source: MLS Property Information Network (MLS PIN)
MLS Number: 71470067
APN: LEXI-000026-000000-000044F-000014






