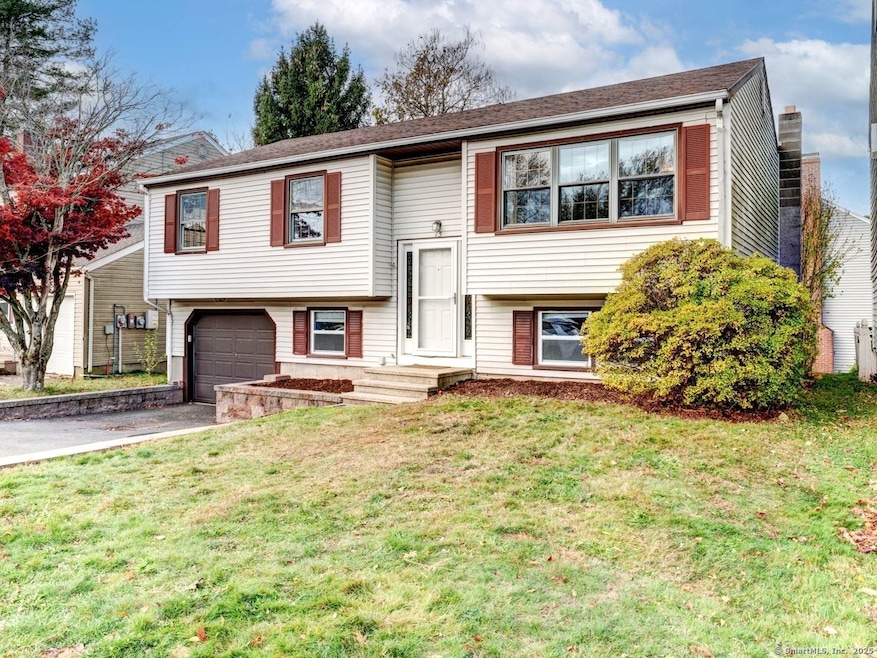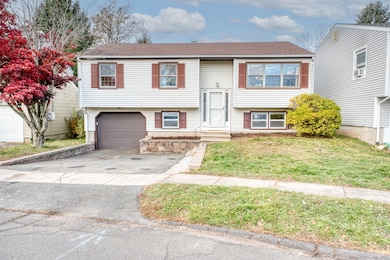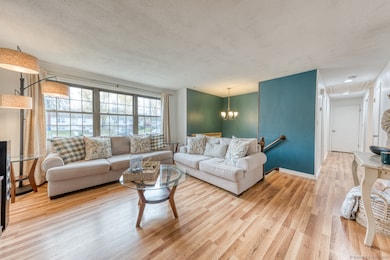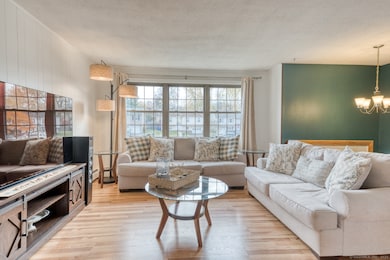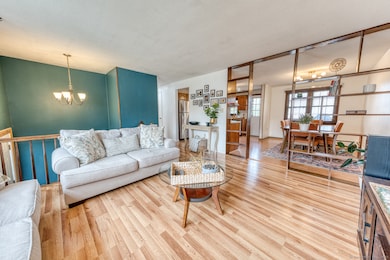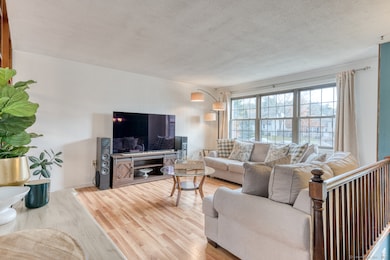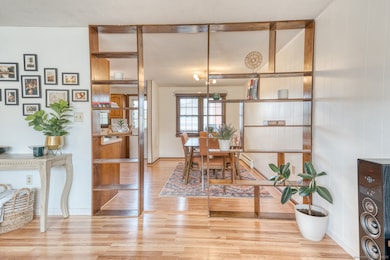15 Kent Ct Middletown, CT 06457
Estimated payment $2,327/month
Highlights
- Deck
- Attic
- Community Basketball Court
- Raised Ranch Architecture
- 1 Fireplace
- Park
About This Home
Welcome home to this beautifully updated raised ranch, ideally situated on a quiet cul-de-sac. This inviting 3-bedroom, 2-bath residence offers a comfortable blend of modern updates and easy living. The bright, open main level features a spacious living area with plenty of natural light, an large open kitchen with loads of cabinets and counterspace, and tastefully refreshed finishes throughout. The lower level expands your living space with a cozy family room and a dedicated office-perfect for working from home or creating a hobby area. An attached one-car garage provides convenience and extra storage, and the solar panel system under an affordable lease-helps reduce monthly energy expenses. Outside, enjoy a low-maintenance yard that's ideal for those seeking a single-family home without the hassle of extensive upkeep. Move right in and start enjoying the peace and comfort of this wonderful property!
Listing Agent
William Raveis Real Estate Brokerage Phone: (860) 306-5137 License #RES.0764302 Listed on: 11/05/2025

Co-Listing Agent
William Raveis Real Estate Brokerage Phone: (860) 306-5137 License #RES.0765012
Home Details
Home Type
- Single Family
Est. Annual Taxes
- $6,118
Year Built
- Built in 1976
Lot Details
- 6,970 Sq Ft Lot
- Cleared Lot
- Property is zoned PRD
HOA Fees
- $25 Monthly HOA Fees
Home Design
- Raised Ranch Architecture
- Concrete Foundation
- Frame Construction
- Asphalt Shingled Roof
- Vinyl Siding
Interior Spaces
- 1 Fireplace
- Finished Basement
- Basement Fills Entire Space Under The House
- Pull Down Stairs to Attic
Kitchen
- Oven or Range
- Range Hood
- Dishwasher
Bedrooms and Bathrooms
- 3 Bedrooms
- 2 Full Bathrooms
Laundry
- Dryer
- Washer
Parking
- 1 Car Garage
- Parking Deck
Outdoor Features
- Deck
- Rain Gutters
Schools
- Middletown High School
Utilities
- Window Unit Cooling System
- Hot Water Heating System
- Heating System Uses Oil
- Hot Water Circulator
- Oil Water Heater
- Fuel Tank Located in Garage
- Cable TV Available
Listing and Financial Details
- Assessor Parcel Number 1004385
Community Details
Overview
- Association fees include grounds maintenance
Recreation
- Community Basketball Court
- Park
Map
Home Values in the Area
Average Home Value in this Area
Tax History
| Year | Tax Paid | Tax Assessment Tax Assessment Total Assessment is a certain percentage of the fair market value that is determined by local assessors to be the total taxable value of land and additions on the property. | Land | Improvement |
|---|---|---|---|---|
| 2025 | $6,118 | $165,310 | $58,010 | $107,300 |
| 2024 | $5,854 | $165,310 | $58,010 | $107,300 |
| 2023 | $5,556 | $165,310 | $58,010 | $107,300 |
| 2022 | $4,934 | $119,590 | $38,680 | $80,910 |
| 2021 | $4,912 | $119,590 | $38,680 | $80,910 |
| 2020 | $4,904 | $119,590 | $38,680 | $80,910 |
| 2019 | $4,927 | $119,590 | $38,680 | $80,910 |
| 2018 | $4,758 | $119,590 | $38,680 | $80,910 |
| 2017 | $5,018 | $129,720 | $45,890 | $83,830 |
| 2016 | $4,917 | $129,720 | $45,890 | $83,830 |
| 2015 | $4,808 | $129,720 | $45,890 | $83,830 |
| 2014 | $4,804 | $129,720 | $45,890 | $83,830 |
Property History
| Date | Event | Price | List to Sale | Price per Sq Ft | Prior Sale |
|---|---|---|---|---|---|
| 11/05/2025 11/05/25 | For Sale | $340,000 | +30.8% | $158 / Sq Ft | |
| 06/23/2023 06/23/23 | Sold | $260,000 | +8.3% | $226 / Sq Ft | View Prior Sale |
| 05/17/2023 05/17/23 | For Sale | $240,000 | +152.9% | $209 / Sq Ft | |
| 09/22/2014 09/22/14 | Sold | $94,900 | 0.0% | $86 / Sq Ft | View Prior Sale |
| 08/04/2014 08/04/14 | Pending | -- | -- | -- | |
| 07/28/2014 07/28/14 | For Sale | $94,900 | -- | $86 / Sq Ft |
Purchase History
| Date | Type | Sale Price | Title Company |
|---|---|---|---|
| Warranty Deed | $260,000 | None Available | |
| Warranty Deed | $249,900 | -- | |
| Warranty Deed | $94,900 | -- |
Mortgage History
| Date | Status | Loan Amount | Loan Type |
|---|---|---|---|
| Open | $247,000 | Purchase Money Mortgage | |
| Previous Owner | $237,405 | New Conventional | |
| Previous Owner | $88,900 | New Conventional |
Source: SmartMLS
MLS Number: 24137899
APN: MTWN-000043-000000-000257
- 7 Greenwich Ct
- 746 Saybrook Rd
- 56 Bidwell Terrace
- 81 Dorothy Dr
- 208 Highmeadow Ln
- 77 Lindsey Rd
- 19 Fairlawn Ave
- 4 Hillside Ct
- 8 Countryside Ln Unit 2
- 311 E Ridge Rd
- 1 Russell St Unit 11
- 30 Denison Rd
- 154 Front St
- 80 Russell St
- 10 Wall St
- 166 Elizabeth Ln
- 50 Garfield Ave
- 37 Front St
- 505 Hunting Hill Ave
- 342 Chamberlain Rd
- 63 Maynard St
- 570 E Main St Unit 3
- 565 E Main St
- 678 Bartholomew Rd
- 175 Russell St
- 32 Wall St Unit 2
- 339 Hunting Hill Ave
- 207 E Main St Unit 1
- 17 Elm St Unit 19B
- 23 Silver St
- 16 Durant Terrace
- 16 Lake St Unit 2-W
- 16 Lake St Unit 16 Lake Street 2 West
- 7 Maple St Unit 2ND FLOOR
- 215 Crystal Lake Rd
- 359 S Main St Unit 2
- 234 S Main St Unit 410
- 38 Ward St
- 54 Oak St Unit 21
- 62 Loveland St
