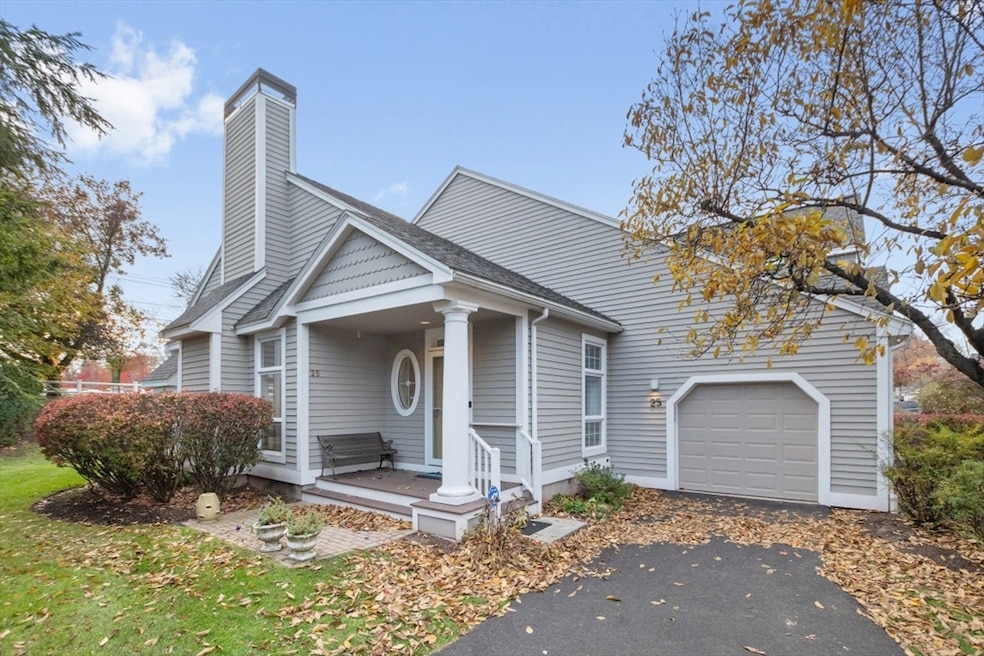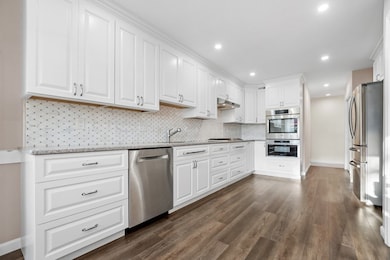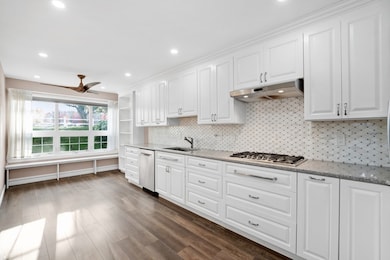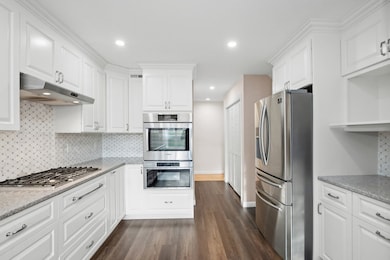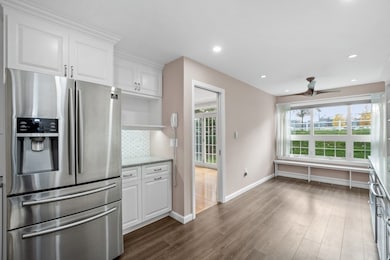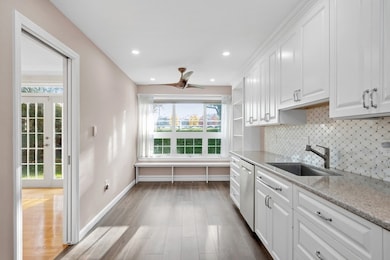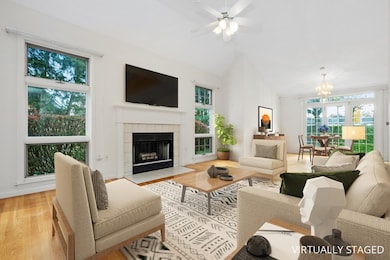15 Kings Way Unit 25 Waltham, MA 02451
Lakeview NeighborhoodEstimated payment $5,000/month
Highlights
- Hot Property
- Custom Closet System
- Cathedral Ceiling
- Spa
- Property is near public transit
- Wood Flooring
About This Home
Rarely available Ranch Style End unit with first floor bedroom suite! This condominium offers an exceptional opportunity for refined living. With a design maximizing space and comfort, this home presents a welcoming atmosphere from the moment you arrive. The expansive living area, totaling 2843 square feet, provides a canvas for creating distinct living spaces. Imagine designing a comfortable sitting area for relaxation, complemented by an elegant dining space for entertaining upstairs, and a private office in the basement. The custom kitchen features custom white cabinetry, granite counters and stainless appliances. This condominium features two or three bedrooms, each offering a private retreat for rest and rejuvenation. The three full bathrooms provide convenience and privacy. This residence includes a one car garage space, gas heat, central air, hardwood floors, first floor laundry, finished basement, private patio, great storage and more!
Open House Schedule
-
Sunday, November 16, 202512:00 to 1:30 pm11/16/2025 12:00:00 PM +00:0011/16/2025 1:30:00 PM +00:00Add to Calendar
Townhouse Details
Home Type
- Townhome
Est. Annual Taxes
- $4,774
Year Built
- Built in 1989
HOA Fees
- $545 Monthly HOA Fees
Parking
- 1 Car Attached Garage
- Parking Storage or Cabinetry
- Garage Door Opener
- Off-Street Parking
Home Design
- Entry on the 1st floor
- Frame Construction
- Shingle Roof
Interior Spaces
- 2-Story Property
- Cathedral Ceiling
- Ceiling Fan
- Recessed Lighting
- Insulated Windows
- French Doors
- Living Room with Fireplace
- Dining Area
- Home Office
- Basement
- Exterior Basement Entry
Kitchen
- Oven
- Range with Range Hood
- Microwave
- Freezer
- Dishwasher
- Stainless Steel Appliances
- Solid Surface Countertops
- Disposal
Flooring
- Wood
- Wall to Wall Carpet
- Laminate
- Ceramic Tile
Bedrooms and Bathrooms
- 3 Bedrooms
- Primary Bedroom on Main
- Custom Closet System
- Walk-In Closet
- 3 Full Bathrooms
- Bathtub with Shower
- Separate Shower
Laundry
- Laundry on main level
- Dryer
- Washer
Outdoor Features
- Spa
- Patio
- Porch
Location
- Property is near public transit
- Property is near schools
Schools
- Macarthur Elementary School
- Kennedy Middle School
- Waltham High School
Utilities
- Forced Air Heating and Cooling System
- 1 Cooling Zone
- 1 Heating Zone
- Heating System Uses Natural Gas
Additional Features
- Energy-Efficient Thermostat
- End Unit
Listing and Financial Details
- Assessor Parcel Number M:013 B:015 L:0005 013,827774
Community Details
Overview
- Association fees include water, sewer, insurance, maintenance structure, road maintenance, ground maintenance, snow removal, trash, reserve funds
- 48 Units
- Near Conservation Area
Amenities
- Shops
- Coin Laundry
Recreation
- Tennis Courts
- Park
- Jogging Path
Pet Policy
- Call for details about the types of pets allowed
Map
Home Values in the Area
Average Home Value in this Area
Tax History
| Year | Tax Paid | Tax Assessment Tax Assessment Total Assessment is a certain percentage of the fair market value that is determined by local assessors to be the total taxable value of land and additions on the property. | Land | Improvement |
|---|---|---|---|---|
| 2025 | $7,665 | $780,600 | $0 | $780,600 |
| 2024 | $7,394 | $767,000 | $0 | $767,000 |
| 2023 | $7,130 | $690,900 | $0 | $690,900 |
| 2022 | $6,615 | $593,800 | $0 | $593,800 |
| 2021 | $7,582 | $669,800 | $0 | $669,800 |
| 2020 | $7,422 | $621,100 | $0 | $621,100 |
| 2019 | $6,734 | $531,900 | $0 | $531,900 |
| 2018 | $6,707 | $531,900 | $0 | $531,900 |
| 2017 | $6,269 | $499,100 | $0 | $499,100 |
| 2016 | $6,109 | $499,100 | $0 | $499,100 |
| 2015 | $5,922 | $451,000 | $0 | $451,000 |
Property History
| Date | Event | Price | List to Sale | Price per Sq Ft |
|---|---|---|---|---|
| 11/13/2025 11/13/25 | For Sale | $769,900 | -- | $271 / Sq Ft |
Purchase History
| Date | Type | Sale Price | Title Company |
|---|---|---|---|
| Deed | -- | -- | |
| Deed | -- | -- | |
| Deed | -- | -- | |
| Deed | -- | -- | |
| Deed | $415,000 | -- | |
| Deed | $232,000 | -- |
Mortgage History
| Date | Status | Loan Amount | Loan Type |
|---|---|---|---|
| Previous Owner | $275,000 | Purchase Money Mortgage |
Source: MLS Property Information Network (MLS PIN)
MLS Number: 73454860
APN: WALT-000013-000015-000005-000013
- 15 Kings Way Unit 47
- 98 Seminole Ave
- 463 Lincoln St
- 17 Mokema Ave
- 249 Lake St
- 234 Lake St
- 97 Milner St
- 102 Milner St
- 11 Autumn Ln
- 79 Princeton Ave
- 28 Hillcrest St
- 65 Montclair Ave
- 30 Wampum Ave
- 129 Lake St
- 15 Cedarcroft Ln
- 14 Piedmont Ave
- 44 Sachem St
- 144 Kingston Rd
- 30 Jacqueline Rd Unit C
- 41 Lionel Ave Unit F
- 45 Kings Way
- 315 College Farm Rd Unit 1
- 345 Lincoln St
- 135 College Farm Rd Unit 1
- 976 Lexington St
- 305 Winter St
- 94 Indian Rd
- 55 Ridge Ln
- 15 Dolores Ave
- 25 Lionel Ave Unit E
- 33 Jacqueline Rd Unit E
- 1005 Trapelo Rd
- 1005 Trapelo Rd Unit 7
- 16 Winter St Unit 32C
- 16 Winter St Unit 43B
- 76 Lionel Ave Unit E
- 16 Winter St Unit 47A
- 16 Winter St
- 1105 Lexington St Unit 2-9
- 52 4th Ave
