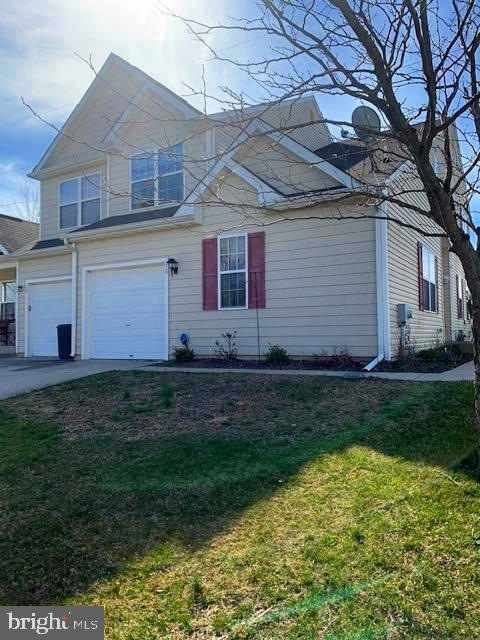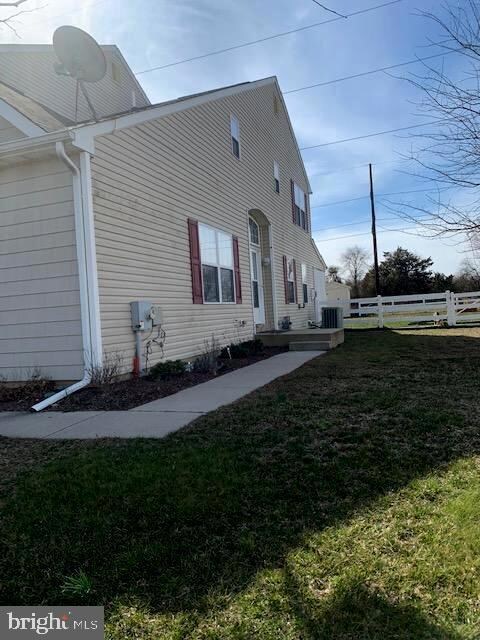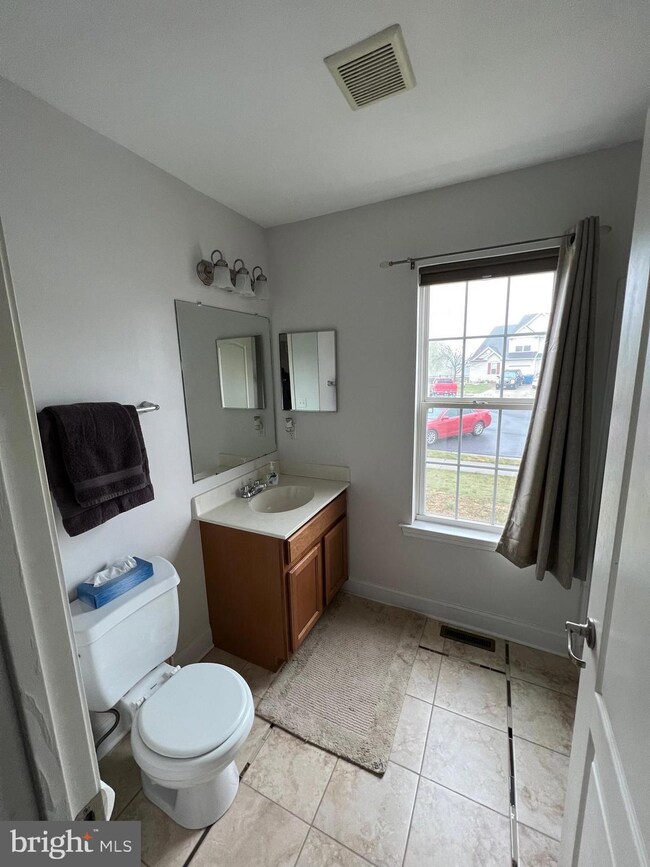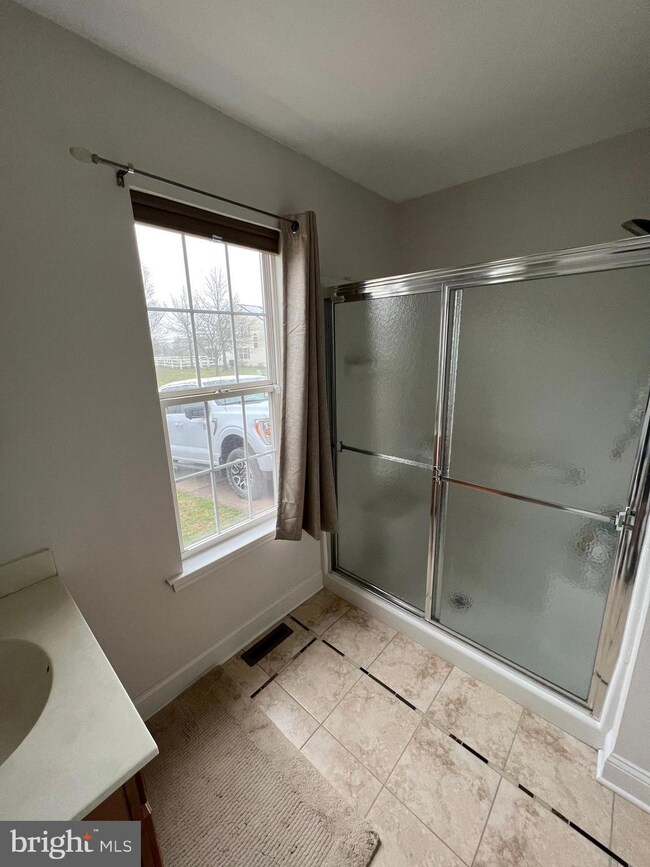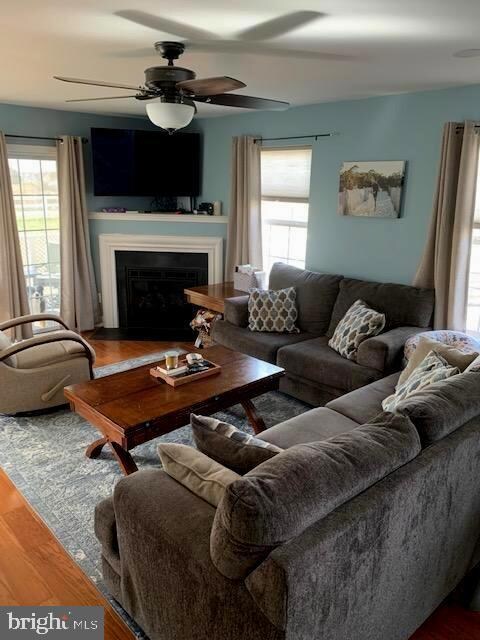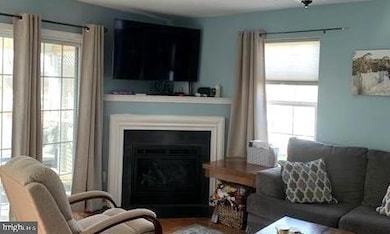
15 Kintyre Ct Townsend, DE 19734
Highlights
- Traditional Architecture
- Wood Flooring
- No HOA
- Old State Elementary School Rated A
- 1 Fireplace
- 1 Car Attached Garage
About This Home
As of April 2023Walk into 15 Kintyre through the main entrance which is located on the right side of this property for more privacy, and you will immediately feel as though you are home. The beautiful staircase and the newer gleaming hardwood floors greet you. To your left is the first Main Bedrooms complete with en-suite bathroom. To the right of the foyer is the open concept main living area complete with a new gas fireplace for cozy winter nights. The kitchen is equipped with newer appliances, gas range and a large food pantry. A half bath and laundry are located just inside of the home's garage entry door. The sliding glass doors lead you outside to a screened porch, patio large enough for your barbeque grill and picnic table. The spacious flag shaped backyard is fully fenced and is wire enforced. The shed will hold all your garden tools and mower. The home has a full basement, plenty of storage. On the second floor is the enlarged Second Main suite with newly installed large, tiled shower. This area was once two bedrooms and can easily be changed back to a four bedroom home. Bedroom three is roomy and has a large double closet. This home is in move-in condition. Close to Delaware RT 1, shopping, medical facilities, movie theaters, the new Middletown Library and is located in the much-desired Appoquinimink School District.
Townhouse Details
Home Type
- Townhome
Est. Annual Taxes
- $3,084
Year Built
- Built in 2009 | Remodeled in 2018
Lot Details
- 8,276 Sq Ft Lot
- Property is in excellent condition
Parking
- 1 Car Attached Garage
- 1 Driveway Space
- Front Facing Garage
Home Design
- Semi-Detached or Twin Home
- Traditional Architecture
- Aluminum Siding
- Vinyl Siding
- Concrete Perimeter Foundation
Interior Spaces
- 1,925 Sq Ft Home
- Property has 2 Levels
- 1 Fireplace
- Sliding Doors
- Unfinished Basement
- Basement Fills Entire Space Under The House
Kitchen
- Built-In Range
- Built-In Microwave
- Dishwasher
Flooring
- Wood
- Carpet
Bedrooms and Bathrooms
- 3 Bedrooms
Laundry
- Laundry on main level
- Dryer
Home Security
Utilities
- Forced Air Heating and Cooling System
- Natural Gas Water Heater
Listing and Financial Details
- Tax Lot 040
- Assessor Parcel Number 14-013.13-040
Community Details
Overview
- No Home Owners Association
- $137 Other Monthly Fees
- Avonbridge Subdivision
Pet Policy
- Pets Allowed
Security
- Storm Doors
Ownership History
Purchase Details
Home Financials for this Owner
Home Financials are based on the most recent Mortgage that was taken out on this home.Purchase Details
Home Financials for this Owner
Home Financials are based on the most recent Mortgage that was taken out on this home.Purchase Details
Home Financials for this Owner
Home Financials are based on the most recent Mortgage that was taken out on this home.Purchase Details
Purchase Details
Purchase Details
Home Financials for this Owner
Home Financials are based on the most recent Mortgage that was taken out on this home.Purchase Details
Home Financials for this Owner
Home Financials are based on the most recent Mortgage that was taken out on this home.Purchase Details
Similar Homes in Townsend, DE
Home Values in the Area
Average Home Value in this Area
Purchase History
| Date | Type | Sale Price | Title Company |
|---|---|---|---|
| Deed | -- | None Listed On Document | |
| Deed | -- | None Available | |
| Deed | $182,667 | None Available | |
| Deed | -- | None Available | |
| Sheriffs Deed | $252,748 | None Available | |
| Deed | $112,450 | None Available | |
| Deed | $1,806,960 | -- | |
| Deed | $1,618,500 | -- |
Mortgage History
| Date | Status | Loan Amount | Loan Type |
|---|---|---|---|
| Open | $298,400 | New Conventional | |
| Previous Owner | $96,750 | Credit Line Revolving | |
| Previous Owner | $195,454 | New Conventional | |
| Previous Owner | $220,797 | FHA | |
| Previous Owner | $3,612,000 | Construction | |
| Previous Owner | $0 | Undefined Multiple Amounts | |
| Closed | $0 | Undefined Multiple Amounts |
Property History
| Date | Event | Price | Change | Sq Ft Price |
|---|---|---|---|---|
| 04/28/2023 04/28/23 | Sold | $373,000 | +2.2% | $194 / Sq Ft |
| 03/29/2023 03/29/23 | Pending | -- | -- | -- |
| 03/22/2023 03/22/23 | For Sale | $365,000 | +99.8% | $190 / Sq Ft |
| 02/29/2012 02/29/12 | Sold | $182,667 | +1.5% | $95 / Sq Ft |
| 02/21/2012 02/21/12 | Pending | -- | -- | -- |
| 01/31/2012 01/31/12 | For Sale | $180,000 | -- | $94 / Sq Ft |
Tax History Compared to Growth
Tax History
| Year | Tax Paid | Tax Assessment Tax Assessment Total Assessment is a certain percentage of the fair market value that is determined by local assessors to be the total taxable value of land and additions on the property. | Land | Improvement |
|---|---|---|---|---|
| 2024 | $3,721 | $86,100 | $10,700 | $75,400 |
| 2023 | $3,181 | $86,100 | $10,700 | $75,400 |
| 2022 | $3,185 | $86,100 | $10,700 | $75,400 |
| 2021 | $3,145 | $86,100 | $10,700 | $75,400 |
| 2020 | $3,102 | $86,100 | $10,700 | $75,400 |
| 2019 | $3,008 | $86,100 | $10,700 | $75,400 |
| 2018 | $218 | $86,100 | $10,700 | $75,400 |
| 2017 | $2,433 | $86,100 | $10,700 | $75,400 |
| 2016 | $2,433 | $86,100 | $10,700 | $75,400 |
| 2015 | $2,370 | $86,100 | $10,700 | $75,400 |
| 2014 | $2,368 | $86,100 | $10,700 | $75,400 |
Agents Affiliated with this Home
-
K
Seller's Agent in 2023
Kathryn Augustine
Delaware Homes Inc
(302) 387-2226
9 Total Sales
-

Buyer's Agent in 2023
Susy Karlen
Foraker Realty Co.
(813) 240-7752
25 Total Sales
-

Seller's Agent in 2012
Martin Brown
Brown Realtors
(215) 669-0843
31 Total Sales
-

Buyer's Agent in 2012
Jason Morris
EXP Realty, LLC
(302) 373-1585
74 Total Sales
Map
Source: Bright MLS
MLS Number: DENC2039824
APN: 14-013.13-040
- 216 Alloway Place
- 209 Alloway Place
- 548 Aviemore Dr
- 506 Aviemore Dr
- 161 Tweedsmere Dr
- 101 Wedge Ct
- 660 Courtly Rd
- 214 Abbigail Crossing
- 1005 Bilboa Ct
- 210 Case Rd
- 1529 Paige Place
- 1531 Paige Place
- 1533 Paige Place
- 1535 Paige Place
- 1068 Robinson Rd Unit DELRAY PLAN
- 1066 Robinson Rd Unit PEMBROOK PLAN
- 1064 Robinson Rd Unit LAKELAND PLAN
- 1113 Kayla Ln
- 1062 Robinson Rd Unit WHITFIELD RANCH PLAN
- 1060 Robinson Rd Unit WHITFIELD PLAN
