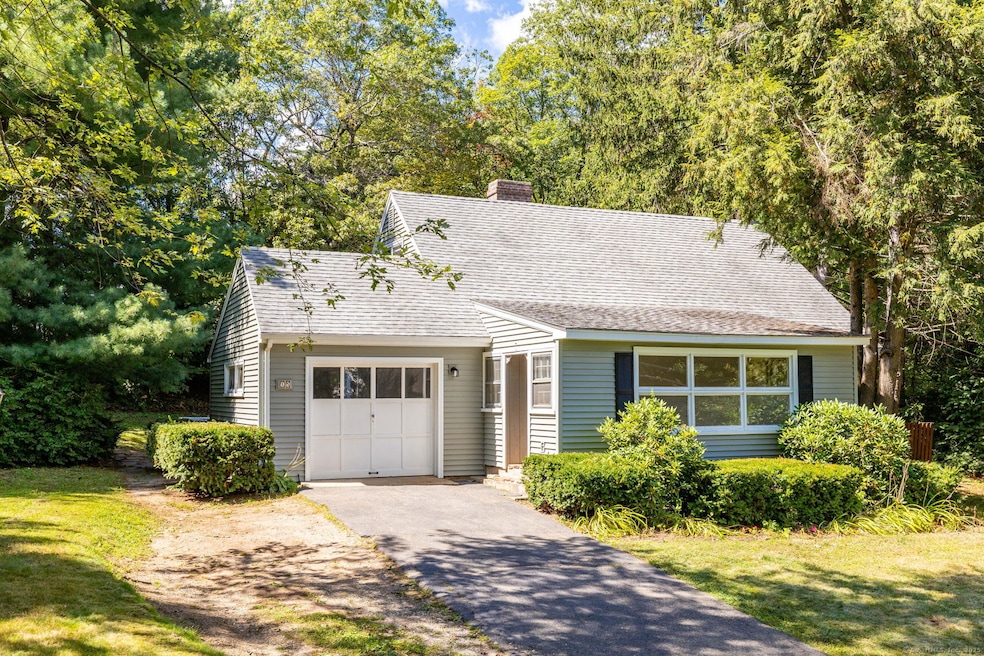
15 Knollwood Cir Simsbury, CT 06070
Estimated payment $2,443/month
Highlights
- Hot Property
- Cape Cod Architecture
- Partially Wooded Lot
- Tariffville School Rated A
- Deck
- Attic
About This Home
Set in a peaceful neighborhood in Simsbury near the Granby line, this versatile 4-bedroom home offers a warm and inviting layout with thoughtful updates throughout. With two bedrooms on the main floor and two on the second floor, the floor plan is flexible for a variety of living arrangements. Inside, you'll find beautifully refinished hardwood floors in the bedrooms and family room. The family room, featuring a brick fireplace, sits comfortably between the living room and kitchen, both with brand-new flooring, creating an ideal flow for entertaining and everyday living. The home has also been freshly painted throughout. Step outside to enjoy a private backyard with a spacious deck and plenty of shade, perfect for summer cookouts, relaxation, and entertaining. Additional highlights include a 1-car attached garage for convenience and a full basement offering ample storage or potential for future expansion. Located in the highly desirable town of Simsbury, you'll benefit from top-rated schools, charming shops, and great restaurants close by. Outdoor enthusiasts will love this bike-friendly community, with easy access to the Farmington Canal Heritage Trail and the Farmington River Trail. This Simsbury gem blends comfort, convenience, and lifestyle...tour today!
Home Details
Home Type
- Single Family
Est. Annual Taxes
- $6,621
Year Built
- Built in 1957
Lot Details
- 0.58 Acre Lot
- Partially Wooded Lot
- Property is zoned R-25
Home Design
- Cape Cod Architecture
- Concrete Foundation
- Frame Construction
- Asphalt Shingled Roof
- Vinyl Siding
Interior Spaces
- 1,439 Sq Ft Home
- Ceiling Fan
- 1 Fireplace
- Basement Fills Entire Space Under The House
- Attic or Crawl Hatchway Insulated
Kitchen
- Oven or Range
- Dishwasher
Bedrooms and Bathrooms
- 4 Bedrooms
- 2 Full Bathrooms
Laundry
- Laundry on lower level
- Dryer
- Washer
Parking
- 1 Car Garage
- Parking Deck
Outdoor Features
- Deck
- Rain Gutters
Schools
- Simsbury High School
Utilities
- Hot Water Heating System
- Heating System Uses Oil
- Heating System Uses Oil Above Ground
- Private Company Owned Well
- Hot Water Circulator
- Oil Water Heater
Listing and Financial Details
- Assessor Parcel Number 695512
Map
Home Values in the Area
Average Home Value in this Area
Tax History
| Year | Tax Paid | Tax Assessment Tax Assessment Total Assessment is a certain percentage of the fair market value that is determined by local assessors to be the total taxable value of land and additions on the property. | Land | Improvement |
|---|---|---|---|---|
| 2025 | $6,621 | $193,830 | $72,800 | $121,030 |
| 2024 | $6,456 | $193,830 | $72,800 | $121,030 |
| 2023 | $6,168 | $193,830 | $72,800 | $121,030 |
| 2022 | $5,685 | $147,170 | $76,470 | $70,700 |
| 2021 | $5,685 | $147,170 | $76,470 | $70,700 |
| 2020 | $5,459 | $147,170 | $76,470 | $70,700 |
| 2019 | $5,492 | $147,170 | $76,470 | $70,700 |
| 2018 | $5,532 | $147,170 | $76,470 | $70,700 |
| 2017 | $5,359 | $138,270 | $76,470 | $61,800 |
| 2016 | $5,133 | $138,270 | $76,470 | $61,800 |
| 2015 | $5,133 | $138,270 | $76,470 | $61,800 |
| 2014 | $5,135 | $138,270 | $76,470 | $61,800 |
Property History
| Date | Event | Price | Change | Sq Ft Price |
|---|---|---|---|---|
| 09/04/2025 09/04/25 | For Sale | $349,900 | 0.0% | $243 / Sq Ft |
| 06/18/2013 06/18/13 | Rented | $1,800 | 0.0% | -- |
| 04/30/2013 04/30/13 | Under Contract | -- | -- | -- |
| 04/23/2013 04/23/13 | For Rent | $1,800 | -- | -- |
Purchase History
| Date | Type | Sale Price | Title Company |
|---|---|---|---|
| Warranty Deed | $245,000 | -- |
Mortgage History
| Date | Status | Loan Amount | Loan Type |
|---|---|---|---|
| Open | $238,000 | Stand Alone Refi Refinance Of Original Loan | |
| Closed | $251,000 | No Value Available | |
| Closed | $10,000 | No Value Available | |
| Closed | $232,000 | No Value Available |
Similar Homes in the area
Source: SmartMLS
MLS Number: 24123822
APN: SIMS-000002H-000403-000008-003024-805
- 49 Brettonwood Dr Unit 49
- 14 Brettonwood Dr
- 27 Berkshire Way
- 21 Berkshire Way
- 50 Spring Glen Dr
- 72 Cambridge Ct
- 58 Cambridge Ct
- 52 Cambridge Ct
- 85 Cambridge Ct
- 87 Cambridge Ct
- 98 Cambridge Ct
- 45 Hoskins Rd
- 51 Canton Rd
- 3 Musket Trail
- 34 Simsbury Landing Unit 34
- 11 Tanager Cir
- 11 Wood Duck Ln
- 324 Firetown Rd
- 16 Whytewood Ln
- 303 Firetown Rd
- 55 Dorset Crossing Dr
- 3 Murtha's Way
- 1 Bramble Bush Cir
- 24 Mill Pond Dr
- 24 Mill Pond Dr Unit 30
- 24 Mill Pond Dr Unit 21
- 969 Hopmeadow St
- 280 Salmon Brook St Unit 7201
- 280 Salmon Brook St Unit 7101
- 280 Salmon Brook St Unit 4102
- 280 Salmon Brook St Unit 5206
- 280 Salmon Brook St Unit 5-106
- 280 Salmon Brook St Unit 4-106
- 280 Salmon Brook St Unit 5205
- 280 Salmon Brook St Unit 5-103
- 280 Salmon Brook St Unit 5203
- 280 Salmon Brook St Unit 5111
- 280 Salmon Brook St Unit 2A101
- 280 Salmon Brook St Unit 1105
- 280 Salmon Brook St






