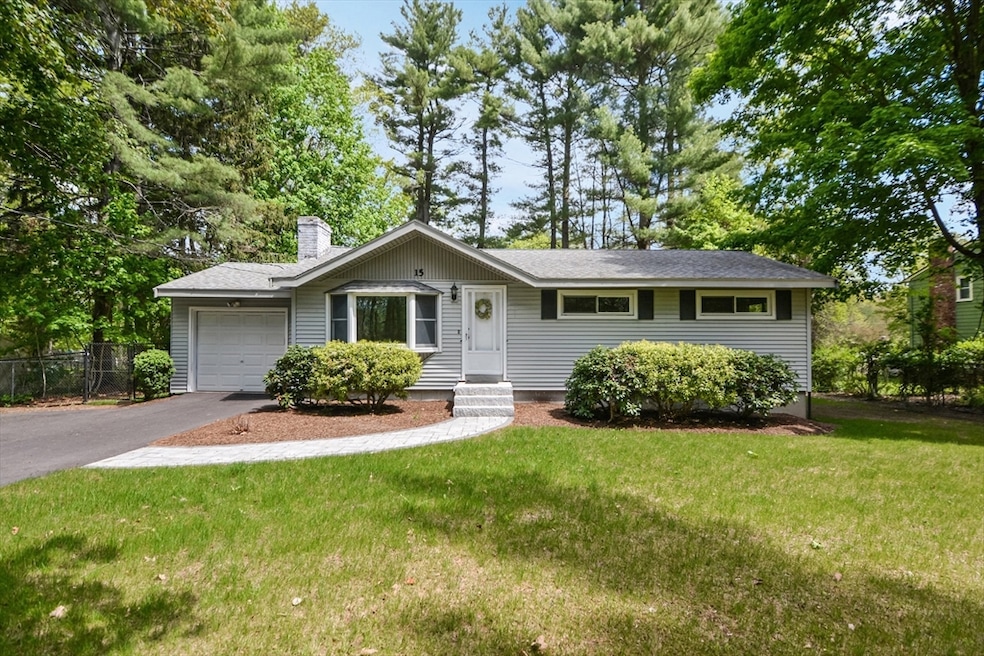
15 Lakeshore Dr Norfolk, MA 02056
Highlights
- Deck
- Ranch Style House
- No HOA
- Freeman-Kennedy School Rated A-
- Wood Flooring
- 1 Car Attached Garage
About This Home
As of June 2025This charming 3-bedroom, 1-bathroom ranch offers comfortable single-level living in a peaceful neighborhood with glimpses of scenic Populatic Pond from the front yard. Step inside to discover gleaming hardwood floors throughout and a sun-filled living room perfect for relaxing or entertaining. The eat-in kitchen features new appliances and a slider to the back yard. Each bedroom offers ample closet space. Outside, enjoy a level backyard ideal for gatherings, gardening, or quiet evenings. With its unbeatable location near Populatic Pond, outdoor recreation is just a short stroll away—kayaking, fishing, or simply enjoying nature. A one year old, 4 bedroom septic offers lots of possibilities for this home. Convenient access to local shops, schools, commuter rail and major routes adds to the appeal. Don’t miss this opportunity to own a well-maintained home in a desirable setting!
Last Agent to Sell the Property
Chris Perchard
Real Broker MA, LLC Listed on: 05/14/2025

Home Details
Home Type
- Single Family
Est. Annual Taxes
- $5,986
Year Built
- Built in 1966
Lot Details
- 0.37 Acre Lot
Parking
- 1 Car Attached Garage
- Driveway
- Open Parking
- Off-Street Parking
Home Design
- Ranch Style House
- Shingle Roof
- Concrete Perimeter Foundation
Interior Spaces
- 960 Sq Ft Home
- Living Room with Fireplace
- Wood Flooring
- Unfinished Basement
- Basement Fills Entire Space Under The House
Kitchen
- Range
- Dishwasher
Bedrooms and Bathrooms
- 3 Bedrooms
- 1 Full Bathroom
Outdoor Features
- Bulkhead
- Deck
- Outdoor Storage
Utilities
- No Cooling
- Heating System Uses Oil
- Baseboard Heating
- Private Sewer
Community Details
- No Home Owners Association
Listing and Financial Details
- Assessor Parcel Number M:0005 B:0028 L:0004,150500
Ownership History
Purchase Details
Home Financials for this Owner
Home Financials are based on the most recent Mortgage that was taken out on this home.Purchase Details
Purchase Details
Similar Homes in Norfolk, MA
Home Values in the Area
Average Home Value in this Area
Purchase History
| Date | Type | Sale Price | Title Company |
|---|---|---|---|
| Fiduciary Deed | $545,000 | None Available | |
| Deed | -- | -- | |
| Land Court Massachusetts | -- | -- | |
| Land Court Massachusetts | -- | -- |
Mortgage History
| Date | Status | Loan Amount | Loan Type |
|---|---|---|---|
| Open | $436,000 | Purchase Money Mortgage | |
| Previous Owner | $39,326 | No Value Available | |
| Previous Owner | $23,571 | No Value Available | |
| Previous Owner | $30,000 | No Value Available |
Property History
| Date | Event | Price | Change | Sq Ft Price |
|---|---|---|---|---|
| 06/20/2025 06/20/25 | Sold | $545,000 | +13.6% | $568 / Sq Ft |
| 05/20/2025 05/20/25 | Pending | -- | -- | -- |
| 05/14/2025 05/14/25 | For Sale | $479,900 | -- | $500 / Sq Ft |
Tax History Compared to Growth
Tax History
| Year | Tax Paid | Tax Assessment Tax Assessment Total Assessment is a certain percentage of the fair market value that is determined by local assessors to be the total taxable value of land and additions on the property. | Land | Improvement |
|---|---|---|---|---|
| 2025 | $5,986 | $374,800 | $189,600 | $185,200 |
| 2024 | $5,795 | $372,200 | $189,600 | $182,600 |
| 2023 | $5,540 | $337,600 | $189,600 | $148,000 |
| 2022 | $5,617 | $308,600 | $177,400 | $131,200 |
| 2021 | $5,555 | $308,800 | $172,300 | $136,500 |
| 2020 | $4,923 | $264,100 | $156,600 | $107,500 |
| 2019 | $4,660 | $254,800 | $156,600 | $98,200 |
| 2018 | $4,446 | $238,800 | $156,600 | $82,200 |
| 2017 | $4,375 | $240,100 | $156,600 | $83,500 |
| 2016 | $4,294 | $237,500 | $156,600 | $80,900 |
| 2015 | $4,026 | $228,000 | $149,300 | $78,700 |
| 2014 | $3,993 | $229,100 | $149,300 | $79,800 |
Agents Affiliated with this Home
-
C
Seller's Agent in 2025
Chris Perchard
Real Broker MA, LLC
-
Anne Darling

Buyer's Agent in 2025
Anne Darling
Keller Williams Elite
(508) 838-1470
1 in this area
77 Total Sales
Map
Source: MLS Property Information Network (MLS PIN)
MLS Number: 73374440
APN: NORF-000005-000028-000004
- 48 Lakeshore Dr
- 66 Lakeshore Dr
- 10 Macarthur Ave
- 76 River Rd
- 19 Village St
- 242 Farm St
- 10 Populatic Street Extension
- 28 Myrtle St
- 73 Leland Rd
- 99 Leland Rd
- 229 Bent St
- 103 Leland Rd
- 913 Eagles Nest Way Unit 913
- 711 Eagles Nest Way Unit 711
- 27 Kingsbury Rd
- 100 Bent St
- 10 Rockville Meadows Unit 10
- 145 Acorn St
- 12 Ariana Ln
- 14 Charles Dr






