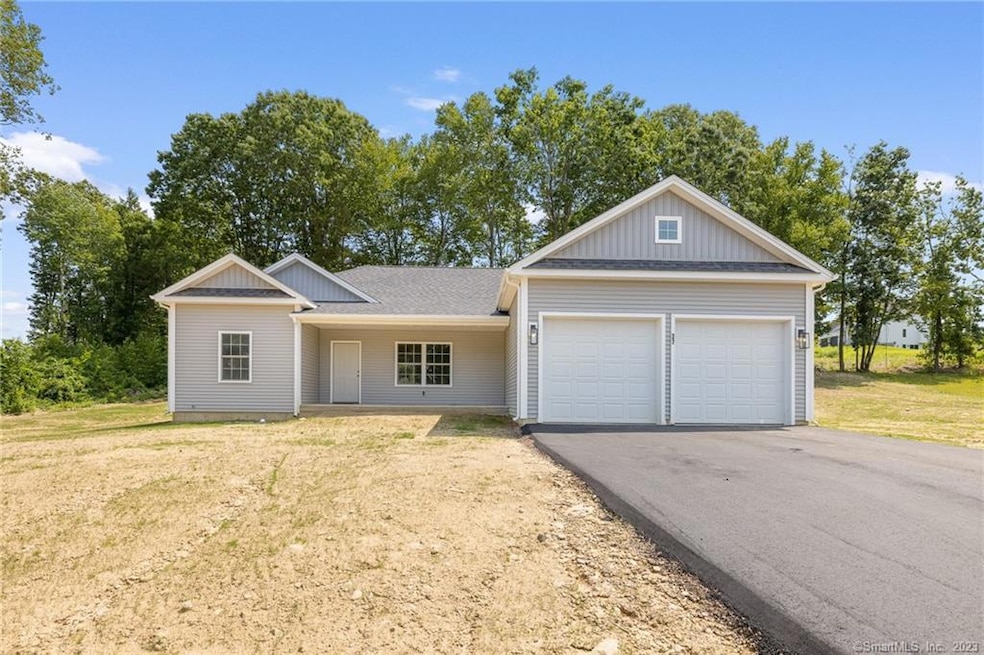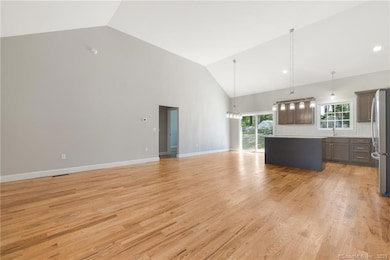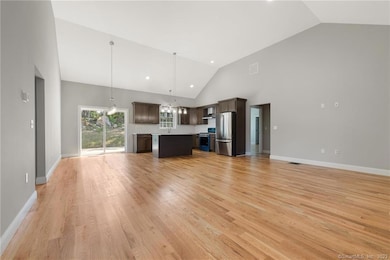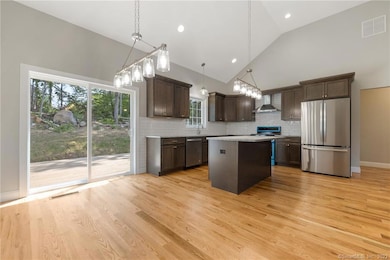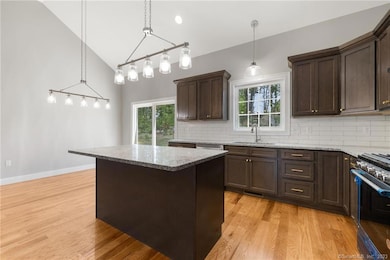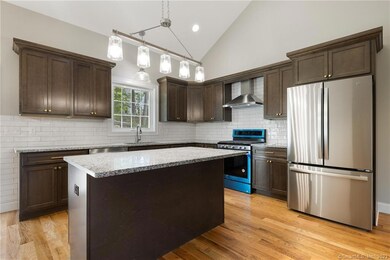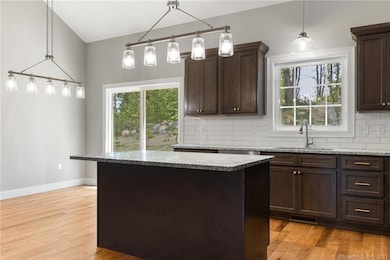15 Lakewood Rd East Hampton, CT 06424
Estimated payment $3,295/month
Highlights
- Ranch Style House
- 1 Fireplace
- Thermal Windows
- Attic
- Mud Room
- Laundry Room
About This Home
Welcome to Lake Overlook Estates - where single-level luxury meets an unbeatable price point. This brand-new ranch-style home offers 1,800 sq. ft. of thoughtfully designed space with an open floor plan, high ceilings, and bright, modern living areas that make everyday life feel effortless. Featuring 3 spacious bedrooms, 2 full bathrooms, and a 2-car garage, this layout delivers comfort, functionality, and style - all on one level. The large lot offers privacy, outdoor living potential, and room to expand.Inside, the heart of the home is a light-filled main living area that flows seamlessly into the kitchen and dining spaces, perfect for entertaining or quiet evenings in. Please note: The photos provided are from the same plan previously built. Some images may show upgrades or slight variations. Additional ranch plans - including larger footprints and alternate layouts - are also available Estimated build time: 12-15 months. Your opportunity to build new at Lake Overlook Estates starts here. Additional floor plans, lot options, and full builder details available.
Listing Agent
Coldwell Banker Realty Brokerage Phone: (203) 577-7308 License #RES.0776989 Listed on: 11/24/2025

Home Details
Home Type
- Single Family
Est. Annual Taxes
- $5,372
Year Built
- 2026
Lot Details
- 0.7 Acre Lot
- Property is zoned R-4
Parking
- 2 Car Garage
Home Design
- Home to be built
- Ranch Style House
- Concrete Foundation
- Frame Construction
- Asphalt Shingled Roof
- Vinyl Siding
Interior Spaces
- 1,800 Sq Ft Home
- 1 Fireplace
- Thermal Windows
- Mud Room
- Attic or Crawl Hatchway Insulated
Bedrooms and Bathrooms
- 3 Bedrooms
- 2 Full Bathrooms
Laundry
- Laundry Room
- Laundry on main level
Basement
- Basement Fills Entire Space Under The House
- Crawl Space
Outdoor Features
- Breezeway
- Rain Gutters
Utilities
- Central Air
- Heating System Uses Propane
- Underground Utilities
- Private Company Owned Well
- Fuel Tank Located in Ground
Community Details
- Lake Overlook Estates Subdivision
Map
Home Values in the Area
Average Home Value in this Area
Tax History
| Year | Tax Paid | Tax Assessment Tax Assessment Total Assessment is a certain percentage of the fair market value that is determined by local assessors to be the total taxable value of land and additions on the property. | Land | Improvement |
|---|---|---|---|---|
| 2025 | $5,372 | $135,280 | $53,130 | $82,150 |
| 2024 | $5,146 | $135,280 | $53,130 | $82,150 |
| 2023 | $4,878 | $135,280 | $53,130 | $82,150 |
| 2022 | $4,689 | $135,280 | $53,130 | $82,150 |
| 2021 | $4,671 | $135,280 | $53,130 | $82,150 |
| 2020 | $4,030 | $121,610 | $36,600 | $85,010 |
| 2019 | $4,101 | $123,750 | $41,330 | $82,420 |
| 2018 | $3,876 | $123,750 | $41,330 | $82,420 |
| 2017 | $3,876 | $123,750 | $41,330 | $82,420 |
| 2016 | $3,643 | $123,750 | $41,330 | $82,420 |
| 2015 | $3,471 | $124,940 | $48,620 | $76,320 |
| 2014 | $3,020 | $124,940 | $48,620 | $76,320 |
Property History
| Date | Event | Price | List to Sale | Price per Sq Ft |
|---|---|---|---|---|
| 11/24/2025 11/24/25 | For Sale | $539,000 | 0.0% | $299 / Sq Ft |
| 03/31/2014 03/31/14 | Rented | $1,500 | 0.0% | -- |
| 03/02/2014 03/02/14 | Under Contract | -- | -- | -- |
| 02/01/2014 02/01/14 | For Rent | $1,500 | -- | -- |
Purchase History
| Date | Type | Sale Price | Title Company |
|---|---|---|---|
| Warranty Deed | $172,000 | None Available | |
| Warranty Deed | $172,000 | None Available | |
| Warranty Deed | $133,000 | -- | |
| Warranty Deed | $133,000 | -- | |
| Warranty Deed | $133,000 | -- |
Mortgage History
| Date | Status | Loan Amount | Loan Type |
|---|---|---|---|
| Open | $126,000 | Purchase Money Mortgage | |
| Closed | $126,000 | Purchase Money Mortgage | |
| Previous Owner | $150,000 | No Value Available | |
| Previous Owner | $22,000 | No Value Available |
Source: SmartMLS
MLS Number: 24141392
APN: EHAM-000003A-000044-C000000-000109
- 39 Lake Dr
- 15 Hawthorne Rd
- 11 Mohawk Trail
- 28 Mallard Cove Unit 28
- 0 Edgewater Cir
- 812 Lake Vista Dr Unit 812
- 4 Starr Plaza Unit 2nd Floor
- 7 Starr Place
- 2 Quinn Rd
- 500 Edgewater Cir Unit e
- 110 Great Hill Pond Rd
- 43 Schoolhouse Ln
- 1528 Portland-Cobalt Rd Unit 1528
- 299 Matson Hill Rd
- 295 Matson Hill Rd
- 43 Copley Rd
- 519 Hopewell Rd
- 42 Fisher Hill Rd Unit 3
- 109 Overshot Dr Unit 109
- 49 Overshot Dr Unit 49
