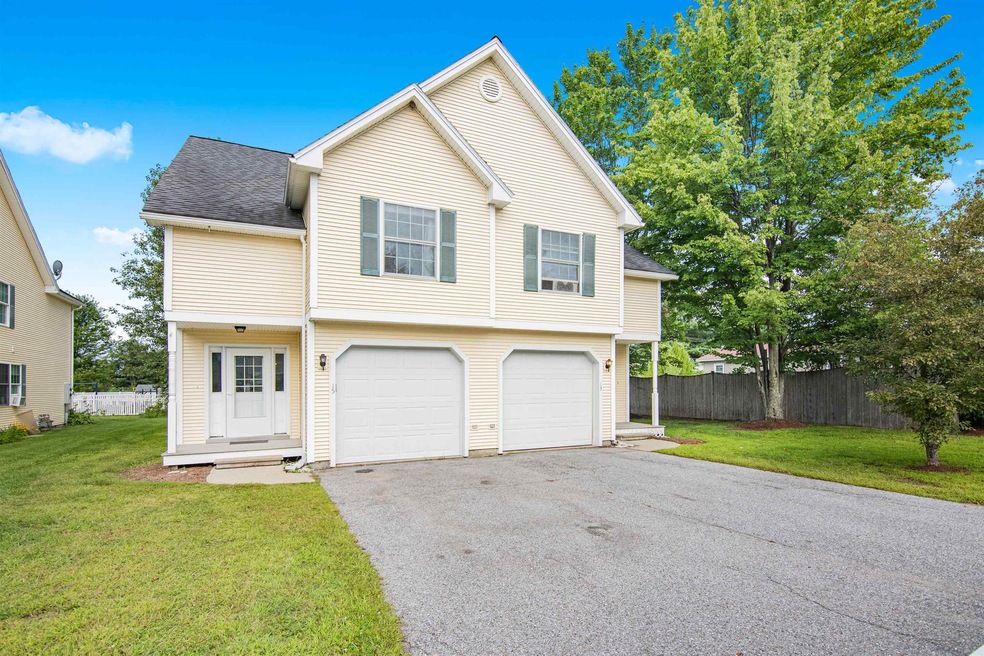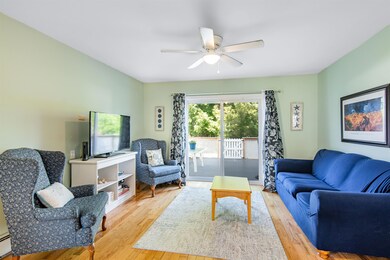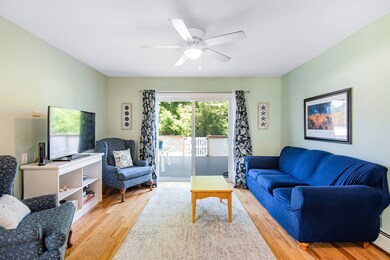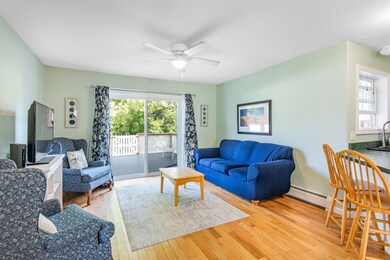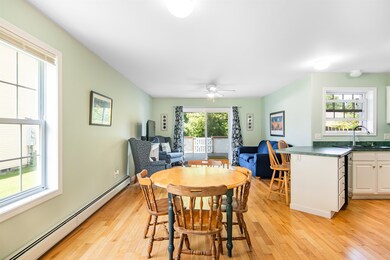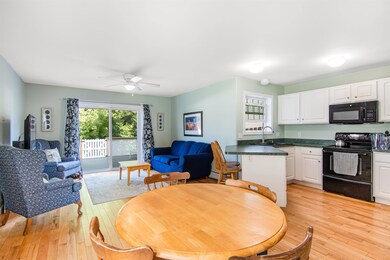
15 Lapierre Dr Milton, VT 05468
Highlights
- Deck
- Open Floorplan
- 1 Car Attached Garage
- Wood Flooring
- Cul-De-Sac
- Walk-In Closet
About This Home
As of November 2023Welcome to Lapierre Drive, where comfort meets style in this charming 3 bed, 3 bath townhome. Step inside and be greeted by the newer vinyl and laminate flooring that flows seamlessly through the second floor and basement, while the hardwood floors in the living space add a touch of elegance. This lovely community boasts a well-maintained and landscaped environment with no deferred maintenance, ensuring peace of mind for homeowners. Freshly painted walls create a bright and inviting atmosphere, while the new private deck offers the perfect space to relax and unwind. The spacious primary bedroom with en suite full bath is a true retreat, providing ample room for relaxation and rejuvenation. And if that's not enough, the remodeled family room with an egress window offers endless possibilities for entertainment or a cozy gathering spot. The garage is attached with plenty of room for storage. Don't miss your chance to own this exceptional townhome on Lapierre Drive. Experience comfort, convenience, and a sense of community like never before. Make it yours today! Open house Sun 9/17 1-3
Townhouse Details
Home Type
- Townhome
Est. Annual Taxes
- $4,773
Year Built
- Built in 2003
Lot Details
- Cul-De-Sac
- Landscaped
- Open Lot
- Garden
HOA Fees
- $215 Monthly HOA Fees
Parking
- 1 Car Attached Garage
- Visitor Parking
- Off-Street Parking
- Assigned Parking
Home Design
- Concrete Foundation
- Wood Frame Construction
- Shingle Roof
- Vinyl Siding
Interior Spaces
- 2-Story Property
- Ceiling Fan
- Blinds
- Open Floorplan
- Dining Area
- Storage
Kitchen
- Electric Range
- Range Hood
- Microwave
- Dishwasher
Flooring
- Wood
- Laminate
- Tile
- Vinyl
Bedrooms and Bathrooms
- 3 Bedrooms
- En-Suite Primary Bedroom
- Walk-In Closet
Laundry
- Laundry on upper level
- Dryer
- Washer
Finished Basement
- Connecting Stairway
- Interior Basement Entry
Home Security
Outdoor Features
- Deck
Schools
- Milton Elementary School
- Milton Jr High Middle School
- Milton Senior High School
Utilities
- Vented Exhaust Fan
- Baseboard Heating
- Heating System Uses Natural Gas
- Water Heater Leased
- Natural Gas Water Heater
- High Speed Internet
- Phone Available
- Cable TV Available
Community Details
Overview
- Master Insurance
- Garretts Properties Association, Phone Number (802) 613-3614
- Crossroads Homeowners Condos
Amenities
- Common Area
Recreation
- Snow Removal
Security
- Carbon Monoxide Detectors
- Fire and Smoke Detector
Ownership History
Purchase Details
Similar Homes in the area
Home Values in the Area
Average Home Value in this Area
Purchase History
| Date | Type | Sale Price | Title Company |
|---|---|---|---|
| Deed | -- | -- |
Property History
| Date | Event | Price | Change | Sq Ft Price |
|---|---|---|---|---|
| 11/13/2023 11/13/23 | Sold | $345,000 | -1.4% | $176 / Sq Ft |
| 09/25/2023 09/25/23 | Pending | -- | -- | -- |
| 09/15/2023 09/15/23 | Price Changed | $349,900 | -2.5% | $179 / Sq Ft |
| 09/11/2023 09/11/23 | For Sale | $359,000 | +52.8% | $184 / Sq Ft |
| 09/04/2020 09/04/20 | Sold | $235,000 | -2.1% | $120 / Sq Ft |
| 07/17/2020 07/17/20 | Pending | -- | -- | -- |
| 06/22/2020 06/22/20 | For Sale | $240,000 | +9.1% | $123 / Sq Ft |
| 11/01/2017 11/01/17 | Sold | $219,900 | 0.0% | $119 / Sq Ft |
| 09/15/2017 09/15/17 | Pending | -- | -- | -- |
| 09/12/2017 09/12/17 | For Sale | $219,900 | -- | $119 / Sq Ft |
Tax History Compared to Growth
Tax History
| Year | Tax Paid | Tax Assessment Tax Assessment Total Assessment is a certain percentage of the fair market value that is determined by local assessors to be the total taxable value of land and additions on the property. | Land | Improvement |
|---|---|---|---|---|
| 2024 | $5,475 | $280,900 | $0 | $280,900 |
| 2023 | $5,065 | $280,900 | $0 | $280,900 |
| 2022 | $4,704 | $280,900 | $0 | $280,900 |
| 2021 | $4,719 | $215,880 | $0 | $215,880 |
| 2020 | $4,563 | $215,880 | $0 | $215,880 |
| 2019 | $4,319 | $215,880 | $0 | $215,880 |
| 2018 | $4,258 | $215,880 | $0 | $215,880 |
| 2017 | $4,469 | $215,880 | $0 | $215,880 |
| 2016 | $4,319 | $215,880 | $0 | $215,880 |
Agents Affiliated with this Home
-

Seller's Agent in 2023
Flex Realty Group
Flex Realty
(802) 399-2860
59 in this area
1,772 Total Sales
-

Seller's Agent in 2020
Brittany Roy
KW Vermont
(802) 279-0457
3 in this area
61 Total Sales
-
A
Seller Co-Listing Agent in 2017
Andy Cochran
Four Seasons Sotheby's Int'l Realty
Map
Source: PrimeMLS
MLS Number: 4969427
APN: (123) 229019.002107
- 12 Erin Ct
- 142 River St
- 20 Village Ct Unit 17
- 104 Railroad St
- 36 Village Ct Unit 15
- 66 Blue Heron Loop Unit 26
- 60 Blue Heron Loop Unit 25
- 171 Greenbrook Cir Unit 39
- 163 Greenbrook Cir Unit 40
- 52 Blue Heron Loop Unit 24
- 46 Blue Heron Loop Unit 23
- 107 Greenbrook Cir Unit 42
- 99 Greenbrook Cir Unit 43
- 27 Turner Ave
- 122 Greenbrook Cir Unit 16
- 114 Greenbrook Cir Unit 15
- 108 Greenbrook Cir Unit 14
- 102 Greenbrook Cir Unit 13
- 0 Bombardier Rd Unit 1 5015732
- 49 Stacy St
