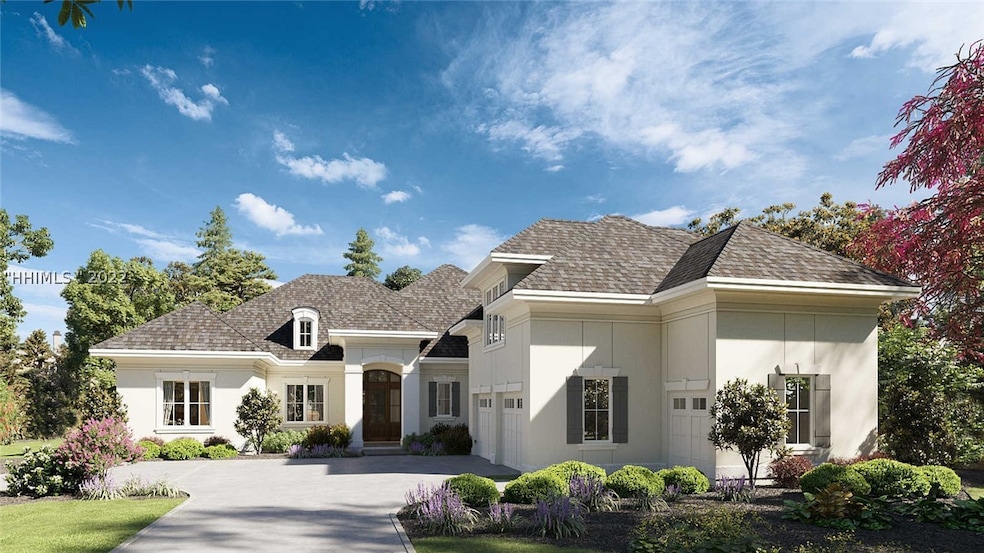15 Larium Place Hilton Head Island, SC 29926
Indigo Run NeighborhoodEstimated payment $10,007/month
Highlights
- Golf Course View
- Clubhouse
- Main Floor Primary Bedroom
- Hilton Head Island High School Rated A-
- Wood Flooring
- Golf Cart Garage
About This Home
Situated on the 17th Fairway of the Golden Bear Course, 15 Larium Place will offer a .46 acre homesite with a
2,911 SF, pre-approved, Tom Hiatt Design. This custom H2 home will feature 4 BR, 4.5 BA w/2.5 car garage. This
home/lot package is intended for those who want to secure a lot, eliminate 6-10 months of planning, design work
& budgeting, while still having the luxury of custom selections & finishes. It is for sale as a lot and new home
construction combination with construction services provided by H2 Builders. The plans for the residence are
approved by the Indigo Run ARB to allow for construction to start promptly after closing.
Home Details
Home Type
- Single Family
Est. Annual Taxes
- $2,452
Year Built
- Built in 2024
Lot Details
- East Facing Home
- Sprinkler System
Parking
- 2 Car Garage
- Driveway
- Golf Cart Garage
Home Design
- Home to be built
- Asphalt Roof
- Stucco
- Tile
Interior Spaces
- 2,911 Sq Ft Home
- 2-Story Property
- Built-In Features
- Smooth Ceilings
- Ceiling Fan
- Fireplace
- Insulated Windows
- Entrance Foyer
- Great Room
- Dining Room
- Screened Porch
- Utility Room
- Golf Course Views
- Attic
Kitchen
- Eat-In Kitchen
- Oven
- Range
- Dishwasher
- Disposal
Flooring
- Wood
- Carpet
Bedrooms and Bathrooms
- 4 Bedrooms
- Primary Bedroom on Main
Laundry
- Laundry Room
- Dryer
- Washer
Outdoor Features
- Screened Patio
- Outdoor Grill
Additional Features
- Energy-Efficient Insulation
- Central Heating and Cooling System
Listing and Financial Details
- Tax Lot 27
- Assessor Parcel Number R510 007 00A 0094 0000
Community Details
Recreation
- Tennis Courts
- Community Pool
Additional Features
- Indigo E Subdivision, Tidewater Floorplan
- Clubhouse
- Security Guard
Map
Home Values in the Area
Average Home Value in this Area
Tax History
| Year | Tax Paid | Tax Assessment Tax Assessment Total Assessment is a certain percentage of the fair market value that is determined by local assessors to be the total taxable value of land and additions on the property. | Land | Improvement |
|---|---|---|---|---|
| 2024 | $2,452 | $9,320 | $0 | $0 |
| 2023 | $2,452 | $9,320 | $0 | $0 |
| 2022 | $2,128 | $8,100 | $0 | $0 |
| 2021 | $2,137 | $8,100 | $0 | $0 |
| 2020 | $2,470 | $8,100 | $0 | $0 |
| 2019 | $2,440 | $8,100 | $0 | $0 |
| 2018 | $2,341 | $8,100 | $0 | $0 |
| 2017 | $2,353 | $7,800 | $0 | $0 |
| 2016 | $2,247 | $7,800 | $0 | $0 |
| 2014 | $2,588 | $7,800 | $0 | $0 |
Property History
| Date | Event | Price | Change | Sq Ft Price |
|---|---|---|---|---|
| 08/07/2024 08/07/24 | Pending | -- | -- | -- |
| 06/27/2024 06/27/24 | Price Changed | $1,849,000 | +3.6% | $635 / Sq Ft |
| 06/02/2023 06/02/23 | For Sale | $1,785,000 | 0.0% | $613 / Sq Ft |
| 06/01/2023 06/01/23 | Off Market | $1,785,000 | -- | -- |
| 07/13/2022 07/13/22 | For Sale | $1,785,000 | -- | $613 / Sq Ft |
Purchase History
| Date | Type | Sale Price | Title Company |
|---|---|---|---|
| Warranty Deed | $245,000 | None Listed On Document | |
| Deed | $107,000 | -- | |
| Deed | $150,000 | -- |
Mortgage History
| Date | Status | Loan Amount | Loan Type |
|---|---|---|---|
| Open | $1,560,000 | New Conventional |
Source: REsides
MLS Number: 427834
APN: R510-007-00A-0094-0000
- 32 Richfield Way
- 22 Primrose Ln
- 14 Hobonny Place
- 24 Richfield Way
- 5 Camden Ln
- 12 Shaftsbury Ln
- 6 Linden Place
- 8 Shaftsbury Ln
- 7 Shaftsbury Ln
- 39 Lancaster Place
- 248 Berwick Dr
- 284 Berwick Dr
- 207 Berwick Dr Unit 207
- 83 Summerfield Ct Unit 922
- 67 Summerfield Ct Unit 621
- 67 Summerfield Ct Unit 623
- 71 Summerfield Ct Unit 724
- 52 Crosswinds Dr
- 25 Mossy Oaks Ln
- 83 Summerfield Court 922 Ct Unit 922

