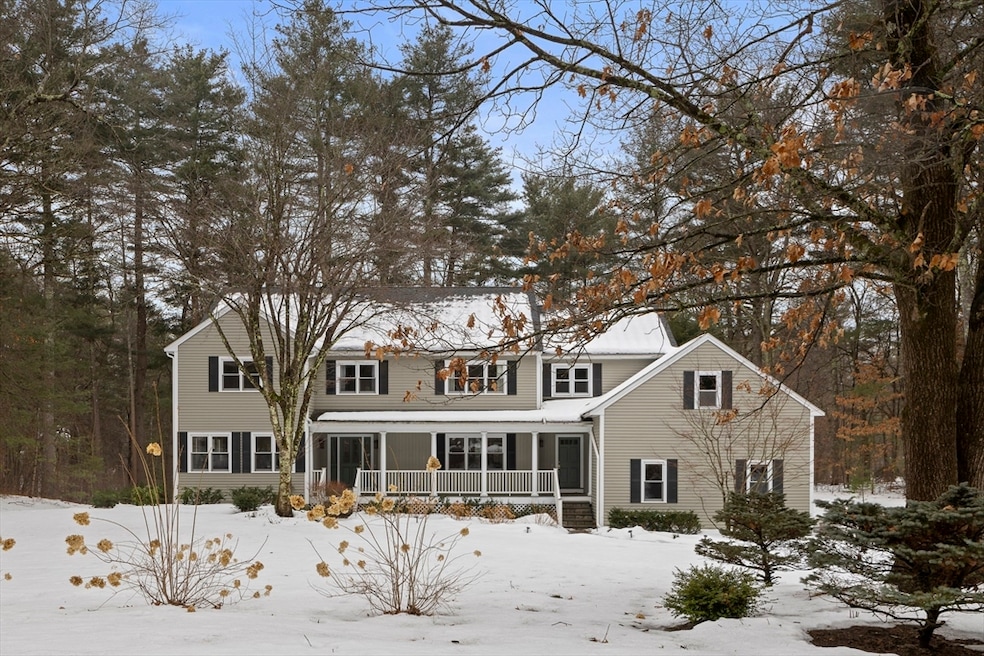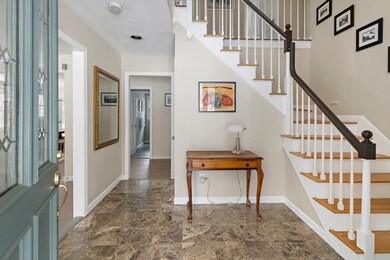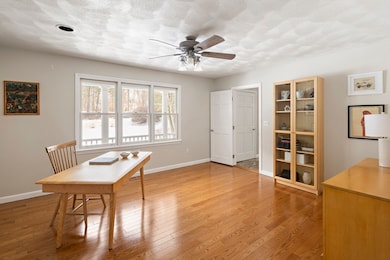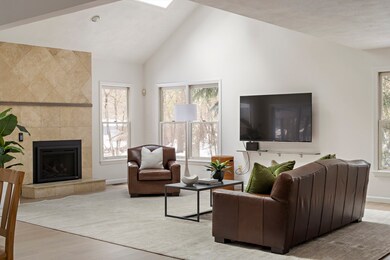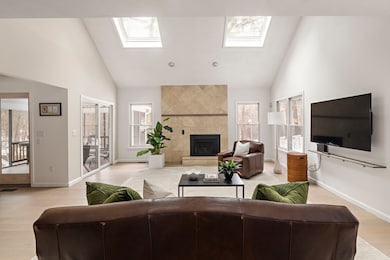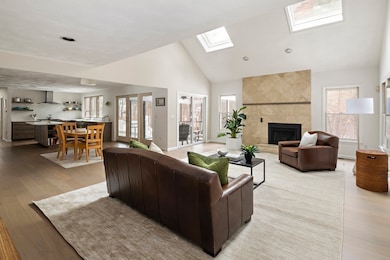
15 Laurel Cir Sudbury, MA 01776
Highlights
- Open Floorplan
- Colonial Architecture
- Wooded Lot
- Peter Noyes Elementary School Rated A
- Deck
- Cathedral Ceiling
About This Home
As of April 2025This elegant, inviting and well-maintained 4-bedroom, 2.5-bath contemporary Colonial is located on a cul-de-sac w nearly an acre of beautifully landscaped surroundings. The bright main level boasts a renovated-to-the-studs kitchen w a modern European feel, open shelving, center island, all-new SS appliances and vented hood. The crisp open concept design flows into a cathedral-ceilinged family room w a stunning brand-new gas fireplace and new hardwood floors. These rooms provide direct access to a bucolic screened porch/deck w ceiling fan. The main level has a formal living room, dining room, office, and a side-entry leading to an attached 2-car garage. Upstairs the oversized primary bedroom features a walk-in closet and a sleek renovated ensuite bathroom w a soaker tub, double vanity, and spa shower. Also upstairs are 3 additional bedrooms, a full bath and laundry room. The walk-out lower level includes an expansive finished recreation/exercise area, a workshop, and ample storage.
Last Agent to Sell the Property
Keller Williams Realty Boston-Metro | Back Bay Listed on: 03/04/2025

Home Details
Home Type
- Single Family
Est. Annual Taxes
- $21,727
Year Built
- Built in 1990 | Remodeled
Lot Details
- 0.92 Acre Lot
- Cul-De-Sac
- Level Lot
- Wooded Lot
- Property is zoned RESA
Parking
- 2 Car Attached Garage
- Driveway
- Open Parking
Home Design
- Colonial Architecture
- Frame Construction
- Shingle Roof
- Concrete Perimeter Foundation
Interior Spaces
- Open Floorplan
- Cathedral Ceiling
- Ceiling Fan
- Skylights
- Recessed Lighting
- Decorative Lighting
- Light Fixtures
- Sliding Doors
- Entrance Foyer
- Family Room with Fireplace
- Dining Area
- Home Office
- Loft
- Game Room
- Screened Porch
- Storage
Kitchen
- Breakfast Bar
- Oven
- Stove
- Range with Range Hood
- Microwave
- Freezer
- Dishwasher
- Stainless Steel Appliances
- Kitchen Island
- Solid Surface Countertops
Flooring
- Wood
- Wall to Wall Carpet
- Concrete
- Ceramic Tile
Bedrooms and Bathrooms
- 4 Bedrooms
- Primary bedroom located on second floor
- Walk-In Closet
- Double Vanity
- Bathtub with Shower
Laundry
- Laundry on upper level
- Dryer
- Washer
Partially Finished Basement
- Walk-Out Basement
- Basement Fills Entire Space Under The House
- Interior and Exterior Basement Entry
- Block Basement Construction
Outdoor Features
- Balcony
- Deck
- Separate Outdoor Workshop
Schools
- Peter Noyes Elementary School
- Curtis Jr. High Middle School
- Lincoln Sudbury High School
Utilities
- Forced Air Heating and Cooling System
- 2 Cooling Zones
- 2 Heating Zones
- 220 Volts
- 200+ Amp Service
- 110 Volts
- Tankless Water Heater
- Gas Water Heater
- Private Sewer
Community Details
- No Home Owners Association
Listing and Financial Details
- Assessor Parcel Number G0400020,781738
Ownership History
Purchase Details
Home Financials for this Owner
Home Financials are based on the most recent Mortgage that was taken out on this home.Purchase Details
Similar Homes in Sudbury, MA
Home Values in the Area
Average Home Value in this Area
Purchase History
| Date | Type | Sale Price | Title Company |
|---|---|---|---|
| Not Resolvable | $1,040,000 | None Available | |
| Deed | $250,000 | -- | |
| Deed | $250,000 | -- |
Mortgage History
| Date | Status | Loan Amount | Loan Type |
|---|---|---|---|
| Open | $775,000 | Purchase Money Mortgage | |
| Closed | $775,000 | Purchase Money Mortgage | |
| Previous Owner | $279,000 | No Value Available | |
| Previous Owner | $279,500 | No Value Available | |
| Previous Owner | $300,000 | No Value Available | |
| Previous Owner | $300,000 | No Value Available | |
| Previous Owner | $150,000 | No Value Available | |
| Previous Owner | $300,000 | No Value Available |
Property History
| Date | Event | Price | Change | Sq Ft Price |
|---|---|---|---|---|
| 04/16/2025 04/16/25 | Sold | $1,525,000 | -1.6% | $331 / Sq Ft |
| 03/17/2025 03/17/25 | Pending | -- | -- | -- |
| 03/12/2025 03/12/25 | Price Changed | $1,550,000 | -3.1% | $336 / Sq Ft |
| 03/04/2025 03/04/25 | For Sale | $1,600,000 | +53.8% | $347 / Sq Ft |
| 08/17/2020 08/17/20 | Sold | $1,040,000 | -0.9% | $226 / Sq Ft |
| 06/18/2020 06/18/20 | Pending | -- | -- | -- |
| 05/22/2020 05/22/20 | Price Changed | $1,049,000 | -1.5% | $227 / Sq Ft |
| 03/16/2020 03/16/20 | For Sale | $1,065,000 | 0.0% | $231 / Sq Ft |
| 03/10/2020 03/10/20 | Pending | -- | -- | -- |
| 03/04/2020 03/04/20 | For Sale | $1,065,000 | -- | $231 / Sq Ft |
Tax History Compared to Growth
Tax History
| Year | Tax Paid | Tax Assessment Tax Assessment Total Assessment is a certain percentage of the fair market value that is determined by local assessors to be the total taxable value of land and additions on the property. | Land | Improvement |
|---|---|---|---|---|
| 2025 | $21,727 | $1,484,100 | $546,400 | $937,700 |
| 2024 | $20,900 | $1,430,500 | $530,400 | $900,100 |
| 2023 | $19,317 | $1,224,900 | $473,600 | $751,300 |
| 2022 | $18,736 | $1,038,000 | $434,400 | $603,600 |
| 2021 | $17,695 | $939,700 | $434,400 | $505,300 |
| 2020 | $17,337 | $939,700 | $434,400 | $505,300 |
| 2019 | $16,830 | $939,700 | $434,400 | $505,300 |
| 2018 | $16,542 | $922,600 | $462,000 | $460,600 |
| 2017 | $16,209 | $913,700 | $457,600 | $456,100 |
| 2016 | $15,712 | $882,700 | $440,000 | $442,700 |
| 2015 | $15,308 | $869,800 | $436,000 | $433,800 |
| 2014 | $15,311 | $849,200 | $424,400 | $424,800 |
Agents Affiliated with this Home
-

Seller's Agent in 2025
Rita Lu
Keller Williams Realty Boston-Metro | Back Bay
(617) 512-9821
56 Total Sales
-
S
Seller Co-Listing Agent in 2025
Sean Higgins
Keller Williams Realty Boston-Metro | Back Bay
4 Total Sales
-
M
Buyer's Agent in 2025
Mary Long
Douglas Elliman Real Estate - Wellesley
(617) 717-9683
26 Total Sales
-

Seller's Agent in 2020
The Semple and Hettrich Team
Coldwell Banker Realty - Sudbury
(978) 831-3766
302 Total Sales
-

Seller Co-Listing Agent in 2020
Beth Hettrich
Coldwell Banker Realty - Sudbury
(978) 831-2083
170 Total Sales
Map
Source: MLS Property Information Network (MLS PIN)
MLS Number: 73341083
APN: SUDB-000004G-000000-000020
- 22 Willis Lake Dr
- 36 Surrey Ln
- 24 Fairhaven Cir
- 40 Millpond Rd
- 54 Phillips Rd
- 32 Bulkley Rd
- 47 Churchill St
- 65 Fox Run Rd
- 51 Fox Run Rd
- 325 Peakham Rd
- 24 Goodnow Rd
- 45 Widow Rites Ln
- 55 Widow Rites Ln
- 786 Main St
- 10 Shoreline Dr Unit 12
- 8 Shoreline Dr Unit 11
- 14 Vose Hill Rd
- 14 Old County Rd Unit 21
- 3 Shore Line Dr Unit 15
- 2 Woodberry Rd
