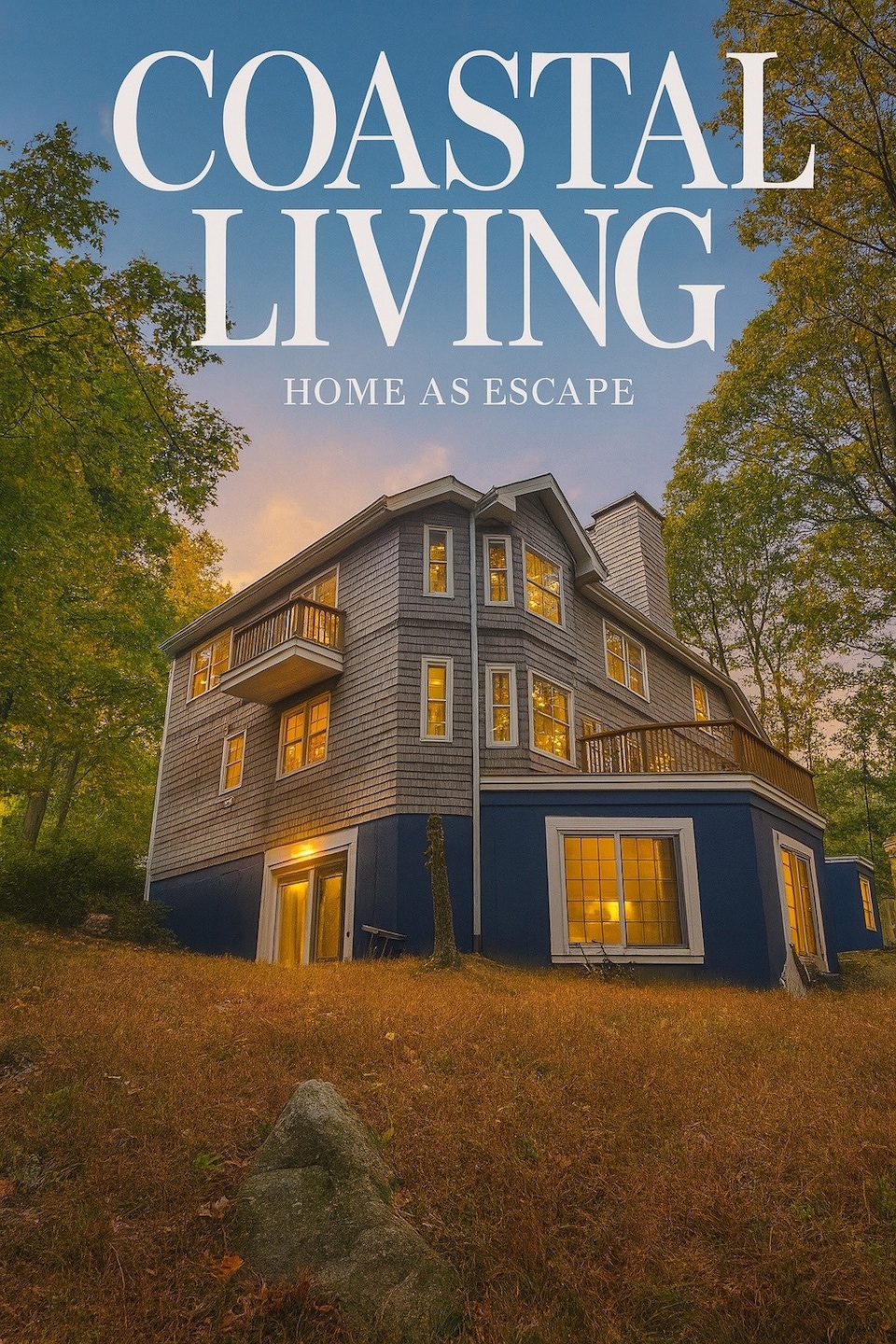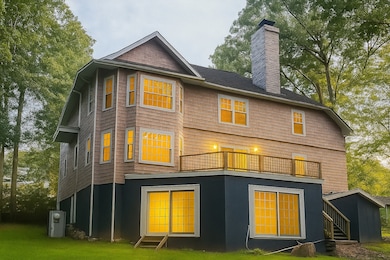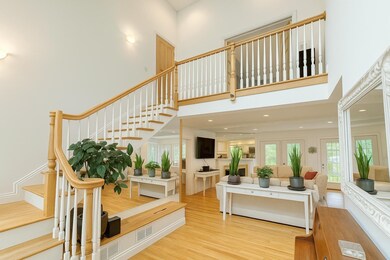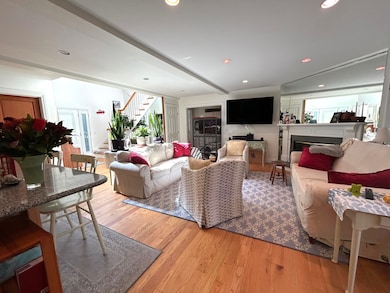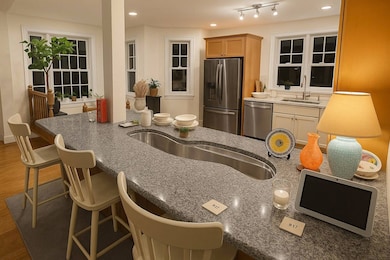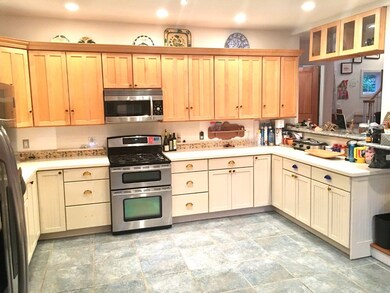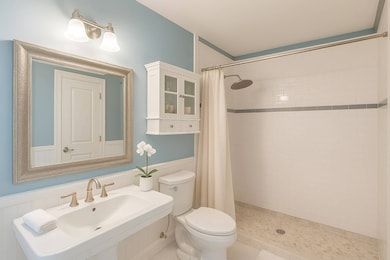15 Laurel Ln Sag Harbor, NY 11963
Estimated payment $16,283/month
Highlights
- Home fronts a pond
- Open Floorplan
- 1 Fireplace
- Pond View
- Wood Flooring
- Furnished
About This Home
Perfect Location on Lily Pond in Sag Harbor, close to the exact middle of The Hamptons, moments from the year round village. Idyllic views from all three levels of Lily Pond. Room for a pool, garage, pool house (zoning analysis in hand), and a dock is approved. Greeted by the 28' entrance with balcony, floating fireplace, and steps down to the country kitchen with radiant heated floors. Stainless appliances, Corian Kitchen & Bar. The main floor on the west side has two suites with separate entrances, each en-suite with their own full marble bath. There's a third guest room next to bathroom #4 which has a Sagaponack beach stone rain shower. The owner suite has 4 rooms, 13' ceilings; a library; an office; and a primary suite with walk-around closets. Also ensuite with both a jacuzzi set in tumbled marble & Sagaponack stone shower...and there's a balcony in the treetops. The lower level has an 1800 SF studio/workshop, also with radiant heated floors, and three double sets of french doors out to the pond. This home is on the preferred northern end of The Long Pond Greenbelt, with trail systems that end at Mash Park & tennis. Close to Atlantic Ocean beaches, Long Beach sunsets on Noyac Bay, Trout Pond park and even closer to Sag Harbor Village amenities and lifestyle for the best of all seasons. First Offering. *Some photos furnished digitally.
Home Details
Home Type
- Single Family
Est. Annual Taxes
- $5,600
Year Built
- Built in 2008
Lot Details
- 0.58 Acre Lot
- Home fronts a pond
Interior Spaces
- 4,688 Sq Ft Home
- 3-Story Property
- Open Floorplan
- Furnished
- 1 Fireplace
- Family Room
- Living Room
- Dining Room
- Den
- Library
- Wood Flooring
- Pond Views
Kitchen
- Oven
- Microwave
- Dishwasher
Bedrooms and Bathrooms
- 4 Bedrooms
- Walk-In Closet
- 4 Full Bathrooms
- Soaking Tub
Laundry
- Dryer
- Washer
Partially Finished Basement
- Walk-Out Basement
- Basement Fills Entire Space Under The House
Utilities
- Forced Air Heating and Cooling System
- Heating System Uses Oil
Map
Home Values in the Area
Average Home Value in this Area
Tax History
| Year | Tax Paid | Tax Assessment Tax Assessment Total Assessment is a certain percentage of the fair market value that is determined by local assessors to be the total taxable value of land and additions on the property. | Land | Improvement |
|---|---|---|---|---|
| 2024 | $6,953 | $1,009,500 | $417,100 | $592,400 |
| 2023 | $6,953 | $1,009,500 | $417,100 | $592,400 |
| 2022 | $6,477 | $1,009,500 | $417,100 | $592,400 |
| 2021 | $6,477 | $1,009,500 | $417,100 | $592,400 |
| 2020 | $6,694 | $1,009,500 | $417,100 | $592,400 |
| 2019 | $6,694 | $0 | $0 | $0 |
| 2018 | -- | $943,700 | $417,100 | $526,600 |
| 2017 | $6,709 | $943,700 | $417,100 | $526,600 |
| 2016 | $6,926 | $943,700 | $417,100 | $526,600 |
| 2015 | -- | $861,100 | $327,500 | $533,600 |
| 2014 | -- | $861,100 | $327,500 | $533,600 |
Property History
| Date | Event | Price | List to Sale | Price per Sq Ft |
|---|---|---|---|---|
| 09/13/2025 09/13/25 | Price Changed | $2,995,000 | -9.1% | $639 / Sq Ft |
| 07/14/2025 07/14/25 | Price Changed | $3,295,000 | -2.9% | $703 / Sq Ft |
| 05/27/2025 05/27/25 | For Sale | $3,395,000 | -- | $724 / Sq Ft |
Purchase History
| Date | Type | Sale Price | Title Company |
|---|---|---|---|
| Deed | -- | -- | |
| Interfamily Deed Transfer | -- | -- | |
| Bargain Sale Deed | $42,500 | -- |
Source: NY State MLS
MLS Number: 11505258
APN: 0900-026-00-01-00-069-000
- 73 Laurel Ln
- 79 Clay Pit Rd
- 1638 Bridgehampton-Sag Harbor Turnpike
- 137 Clay Pit Rd
- 33 Whalers Dr
- 1488 Sag Harbor Turnpike
- 1224 Brick Kiln Rd
- 10 Round Pond Ln
- 25 Round Pond Ln
- 1350 Brick Kiln Rd
- 4528 Noyac Rd
- 7 Rosemary Ln
- 4529 Noyac Rd
- 1635 Sagg Rd
- 7 Carlisle Ln
- 352 Main St
- 1206 Middle Line Hwy
- 36 Denison Rd
- 57 Jermain Ave
- 330 Main St
- 15 Mount Misery Dr
- 23 Howard St
- 200 Division St Unit 2C
- 780 Sagg Rd
- 4056 Noyac Rd
- 51 Stoney Hill Rd
- 117 Main St
- 68 W Water St
- 51 Brandywine Dr
- 23 Marjorie Ln
- 32 Sunset Dr
- 28 Windermere Dr
- 104 Merchants Path
- 62 Sea Farm Ln
- 94 Merchants Path
- 43 Robin Dr
- 8 S Harbor Dr
- 1 Dogwood St
- 16 Payne Ave
- 212 Lumber Ln
