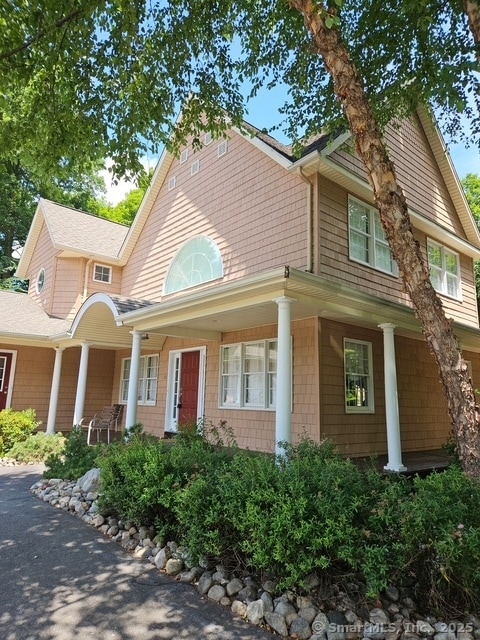
15 Ledge Rd Southington, CT 06489
East Southington NeighborhoodEstimated payment $4,789/month
Highlights
- 1.84 Acre Lot
- Attic
- Central Air
- Colonial Architecture
- 1 Fireplace
About This Home
Original owner is selling this magnificent, custom built 3 to 4 bedroom Colonial located on a private drive. The main floor features an open floor plan with living room, kitchen, pantry, dining area, an office or 4th bedroom and full bathroom. Kitchen offers stainless steal appliances, granite counters and lots of counter space for meal prep. The upper level has the primary bedroom suite including a dressing room, 2 additional bedrooms, a main bath and laundry room. The flooring throughout is hardwood, tile and brand new vinyl plank flooring (upper level). Recessed lighting throughout the home. The basement is partially finished and has a ton of storage space. Central Air. Propane. Enjoy the seasonal, New England views that surround this home which sits on a professionally landscaped and treed 1.84 acres. Nearby Crescent Lake, shopping, restaurants, golf and so much more. This is one you do not want to miss.
Home Details
Home Type
- Single Family
Est. Annual Taxes
- $9,151
Year Built
- Built in 2001
Lot Details
- 1.84 Acre Lot
- Property is zoned R-80
Parking
- 3 Car Garage
Home Design
- Colonial Architecture
- Concrete Foundation
- Frame Construction
- Asphalt Shingled Roof
- Concrete Siding
- Vinyl Siding
Interior Spaces
- 2,714 Sq Ft Home
- 1 Fireplace
- Attic or Crawl Hatchway Insulated
Kitchen
- Oven or Range
- Microwave
- Dishwasher
- Disposal
Bedrooms and Bathrooms
- 3 Bedrooms
- 3 Full Bathrooms
Laundry
- Laundry on upper level
- Dryer
- Washer
Partially Finished Basement
- Basement Fills Entire Space Under The House
- Interior Basement Entry
- Garage Access
- Basement Storage
Schools
- Southington High School
Utilities
- Central Air
- Heating System Uses Propane
- Private Company Owned Well
- Electric Water Heater
- Fuel Tank Located in Ground
Listing and Financial Details
- Assessor Parcel Number 2350710
Map
Home Values in the Area
Average Home Value in this Area
Tax History
| Year | Tax Paid | Tax Assessment Tax Assessment Total Assessment is a certain percentage of the fair market value that is determined by local assessors to be the total taxable value of land and additions on the property. | Land | Improvement |
|---|---|---|---|---|
| 2025 | $9,151 | $275,560 | $64,160 | $211,400 |
| 2024 | $8,664 | $275,560 | $64,160 | $211,400 |
| 2023 | $8,366 | $275,560 | $64,160 | $211,400 |
| 2022 | $8,027 | $275,560 | $64,160 | $211,400 |
| 2021 | $8,000 | $275,560 | $64,160 | $211,400 |
| 2020 | $8,062 | $263,200 | $65,480 | $197,720 |
| 2019 | $8,064 | $263,200 | $65,480 | $197,720 |
| 2018 | $8,022 | $263,200 | $65,480 | $197,720 |
| 2017 | $8,022 | $263,200 | $65,480 | $197,720 |
| 2016 | $7,801 | $263,200 | $65,480 | $197,720 |
| 2015 | $7,773 | $266,740 | $62,360 | $204,380 |
| 2014 | $7,565 | $266,740 | $62,360 | $204,380 |
Property History
| Date | Event | Price | Change | Sq Ft Price |
|---|---|---|---|---|
| 06/26/2025 06/26/25 | Price Changed | $729,000 | -2.8% | $269 / Sq Ft |
| 06/07/2025 06/07/25 | Price Changed | $749,900 | -6.1% | $276 / Sq Ft |
| 05/21/2025 05/21/25 | For Sale | $799,000 | -- | $294 / Sq Ft |
Similar Homes in the area
Source: SmartMLS
MLS Number: 24097644
APN: SOUT-000207-000000-000009
- 897 Shuttle Meadow Rd
- 43 Lena Ave
- 4 Testa Dr
- 6 Pinecrest Dr
- 436 Dunham St
- 12 Canterbury Ln
- 36 View St
- 217 Dunham St Unit TRLR 15
- 5 Hale Ct
- 425 Pattonwood Dr
- 10 Cianci Ave Unit 9
- 236 East St Unit B2
- 97 Dallas Ave Unit B5
- 147 Rethal St
- 79 Dallas Ave
- 122 Milford Street Extension Unit B4
- 170 Westwood Ave
- 131 Milford Street Extension Unit B9
- 73 Blossom Way
- 19 Race Ave
- 206 East St Unit 206 East Street
- 1259 Queen St Unit 1
- 70 Whiting St Unit D
- 70 Whiting St Unit C
- 70 Whiting St Unit B
- 100 Norton Park Rd
- 22 Colonial Ct
- 100 Norton Park Rd Unit 1F2
- 126 New Britain Ave
- 239 Thistle Ln Unit 239 Thisle Lane
- 78 Laning St
- 931-947 W Main St
- 72 Victoria Rd
- 643 W Main St Unit 2-W
- 80-82-82 Garden St
- 18 Woodruff Ct Unit Floor 1
- 149 Lincoln St Unit 3
- 0 Bond St
- 208 Dino Rd
- 550 Darling St






