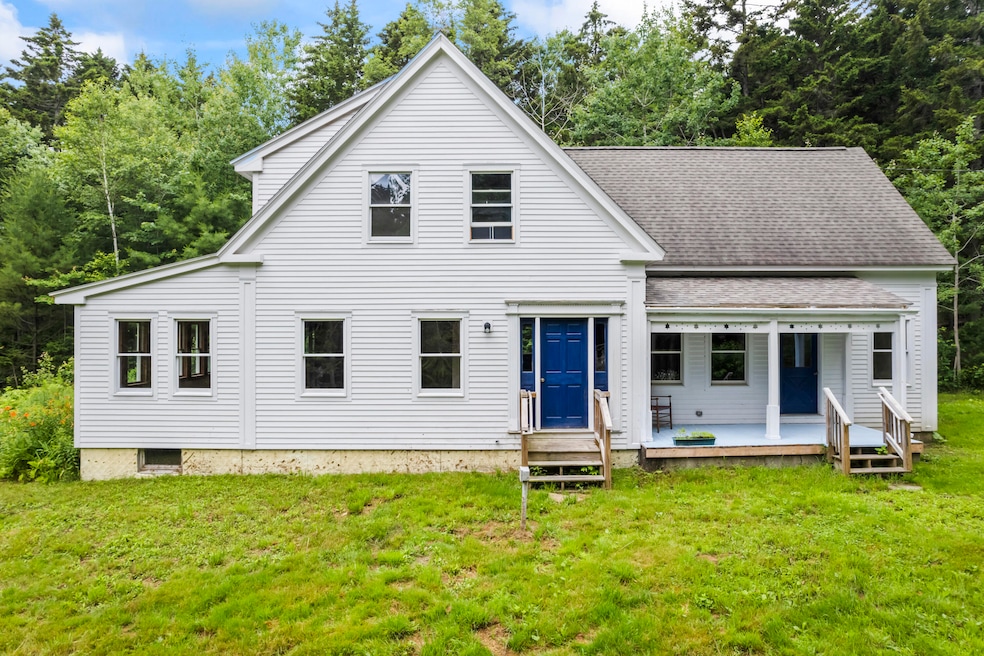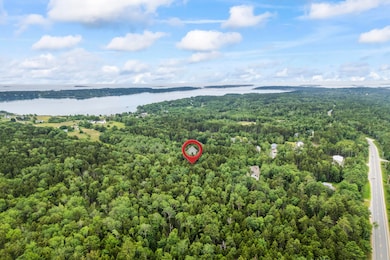Experience the perfect blend of craftsmanship, comfort, and coastal living in this custom-built 4-bedroom, 2-bathroom home located in the desirable seaside community of Harpswell, Maine. Featuring hardwood floors throughout, this home offers timeless style in every room.
Inside, you'll find spacious, naturally lit living areas, ideal for both everyday living and entertaining. A standout feature is the large sunroom, where walls of windows bring the outdoors in—making it the perfect place to relax year-round.
Each of the four generously sized bedrooms offers ample space and comfort, making this home well-suited for families, guests, or a flexible work-from-home lifestyle.
The roof, water filtration system, and furnace have been updated.
Located just minutes from the water, this home provides easy access to Harpswell's stunning coastline and outdoor recreation. All this just a few miles from downtown Brunswick, offering convenient access to restaurants, shops, Bowdoin College, and other local amenities—making it the best of both worlds: quiet coastal living with town conveniences nearby.








