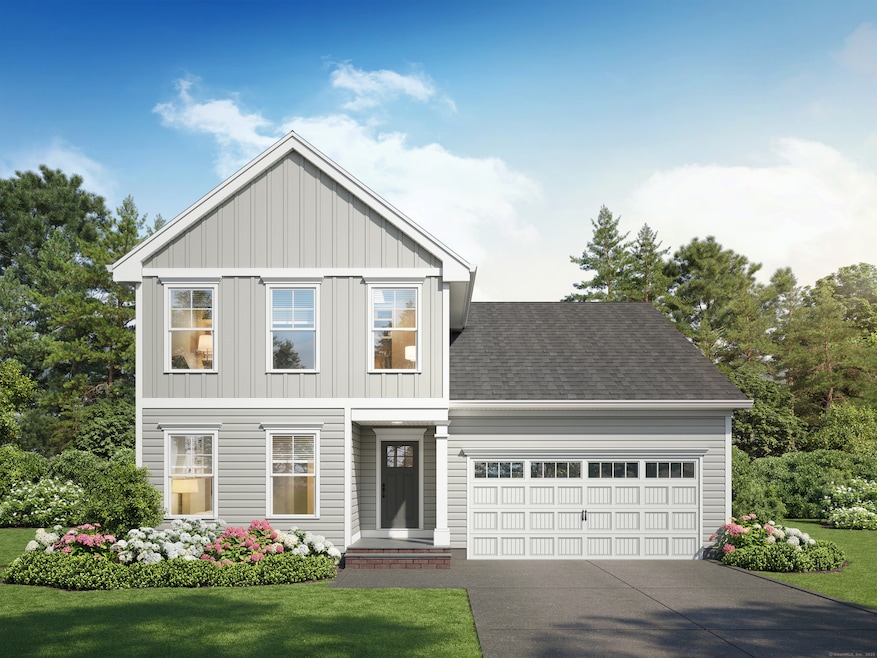15 Legacy Ln Monroe, CT 06468
Estimated payment $4,323/month
Highlights
- Active Adult
- Home Energy Rating Service (HERS) Rated Property
- Deck
- Colonial Architecture
- Home Performance with ENERGY STAR
- Attic
About This Home
The Ridge at Monroe, a 55+ active adult community in the heart of Fairfield County! This subdivision offers a unique opportunity for those seeking a floorplan with a primary AND secondary bedroom on the main level in standalone homes. Each home is thoughtfully crafted to provide comfort and functionality by local builder AJ Grasso and team. Customize a stunning kitchen with a large center island, tile backsplash and pantry. Spend time by the gas fireplace and check out the view of the rear slider open to a patio or deck. Laundry room located on first floor. Spacious second floor multi-purpose room is perfect for a gym, craft area, theater room, etc. the possibilities are endless! This subdivision benefits from its proximity to local amenities, including shopping centers, restaurants, golf courses, and recreational facilities. The area also boasts beautiful natural surroundings, offering opportunities for outdoor activities and relaxation. Some units in the upcoming phase feature walkout basements. These homes were designed to be quiet, clean and comfortable with advanced technology and systems reducing the cost of home ownership. Directions: GPS use 1271 Monroe Turnpike, Monroe, CT. Photos are of similar homes built by same builder. This floorplan is an expanded Webb Model with a patio.
Listing Agent
Carey & Guarrera Real Estate License #RES.0828191 Listed on: 05/29/2025
Home Details
Home Type
- Single Family
Est. Annual Taxes
- $2,509
Year Built
- Built in 2025
Lot Details
- 6,970 Sq Ft Lot
- Sprinkler System
- Property is zoned PUD
HOA Fees
- $325 Monthly HOA Fees
Home Design
- Home to be built
- Colonial Architecture
- Ranch Style House
- Concrete Foundation
- Frame Construction
- Asphalt Shingled Roof
- Wood Siding
- Vertical Siding
- Vinyl Siding
Interior Spaces
- 2,271 Sq Ft Home
- 1 Fireplace
- Attic or Crawl Hatchway Insulated
Bedrooms and Bathrooms
- 2 Bedrooms
Laundry
- Laundry Room
- Laundry on main level
Unfinished Basement
- Walk-Out Basement
- Basement Fills Entire Space Under The House
Parking
- 2 Car Garage
- Parking Deck
Eco-Friendly Details
- Home Energy Rating Service (HERS) Rated Property
- Home Performance with ENERGY STAR
Outdoor Features
- Deck
Utilities
- Zoned Heating and Cooling
- Heating System Uses Propane
- Programmable Thermostat
- Tankless Water Heater
- Fuel Tank Located in Ground
- Cable TV Available
Community Details
- Active Adult
- Association fees include grounds maintenance, snow removal
- The Ridge At Monroe Subdivision
Listing and Financial Details
- Assessor Parcel Number 2842653
Map
Home Values in the Area
Average Home Value in this Area
Property History
| Date | Event | Price | List to Sale | Price per Sq Ft |
|---|---|---|---|---|
| 09/03/2025 09/03/25 | Pending | -- | -- | -- |
| 08/27/2025 08/27/25 | Price Changed | $728,995 | -5.9% | $321 / Sq Ft |
| 05/29/2025 05/29/25 | For Sale | $774,995 | -- | $341 / Sq Ft |
Source: SmartMLS
MLS Number: 24099780
- 14 Legacy Ln
- 13 Legacy Ln
- 24 Legacy Ln
- 3 Behrens Terrace Unit 3
- 1161 Monroe Turnpike
- 1115 Monroe Turnpike
- 1093 Monroe Turnpike
- 124 Bagburn Rd
- 108 Webb Cir
- 44 Block Farm Rd
- 999 Monroe Turnpike
- 238 Turkey Roost Rd
- 40 Vista Dr
- 3 Serenity Ln
- 96 Big Horn Rd
- 59 Great Ring Rd
- 49 Great Ring Rd
- 7 Canterbury Ln
- 40 Great Ring Rd
- 36 Spinning Wheel Rd

