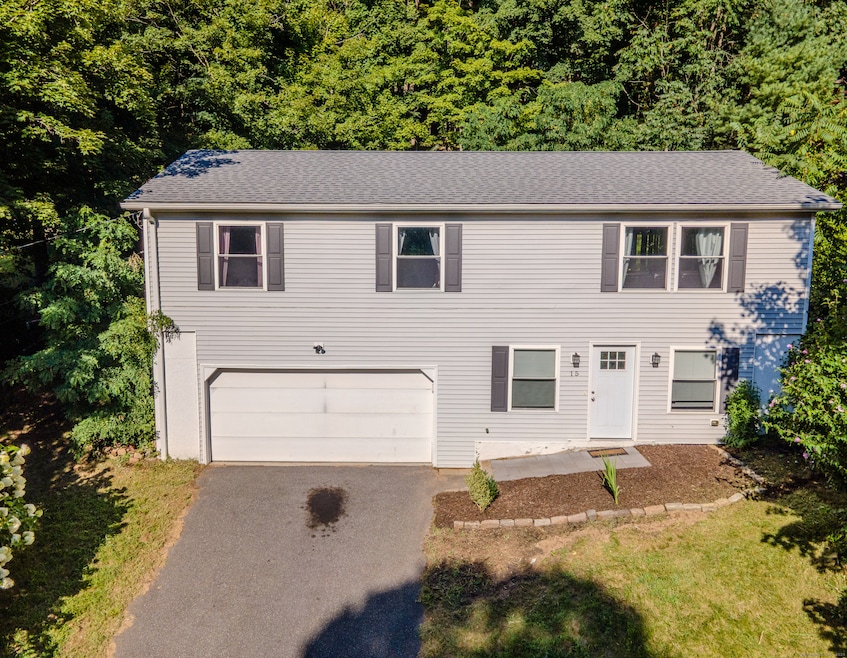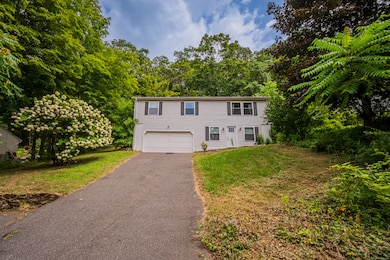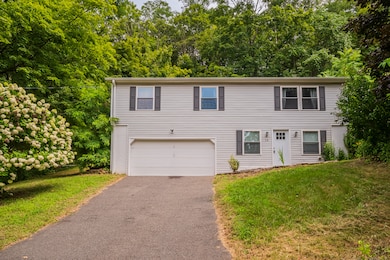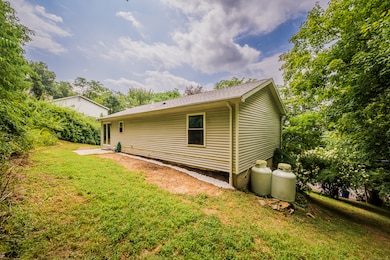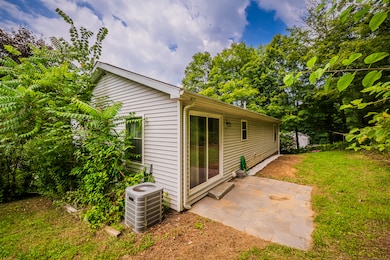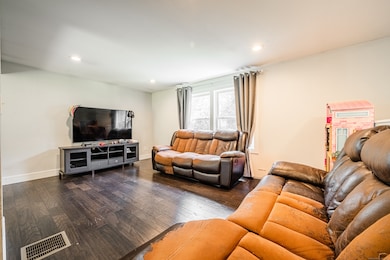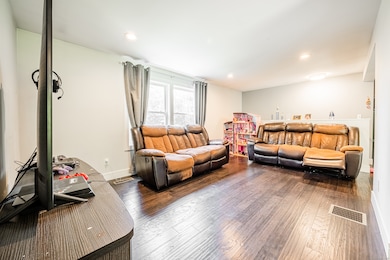15 Legion Rd New Milford, CT 06776
Estimated payment $2,630/month
Highlights
- Property is near public transit
- Attic
- Public Transportation
- Ranch Style House
- Patio
- Central Air
About This Home
Welcome to this beautifully, comfort and style single family home that checks all the boxes for modern living. Thoughtfully designed with 3 spacious bedrooms and 2.5 bathrooms, this residence offers a smart layout perfect for families, professionals, or anyone seeking space and convenience. Enjoy year round comfort with high efficiency central air and propane gas heating, keeping utility costs low while maintaining ideal indoor temperatures. The primary bedroom features a full private bath for your own retreat, while the additional two bedrooms share a second full bathroom, making mornings smooth and stress free. Downstairs, a cozy lower level family room ideal for movie nights, playtime, or a quiet escape with its own half bath for added convenience. Whether you're entertaining guests or enjoying quiet evenings at home, this space adapts beautifully to your lifestyle. Conveniently located just 1/2 mile to the center of New Milford with easy access to Rt. 7. This home offers the perfect blend of functionality, warmth, and value. "As is condition" Don't miss your chance to make it yours! Schedule a private tour today and experience the possibilities!
Listing Agent
Global Realty Brokerage Phone: (203) 648-5268 License #RES.0811431 Listed on: 11/04/2025
Home Details
Home Type
- Single Family
Est. Annual Taxes
- $5,135
Year Built
- Built in 1989
Lot Details
- 0.46 Acre Lot
- Stone Wall
- Property is zoned R20
Parking
- 2 Car Garage
Home Design
- Ranch Style House
- Concrete Foundation
- Frame Construction
- Asphalt Shingled Roof
- Vinyl Siding
Interior Spaces
- 1,584 Sq Ft Home
- Attic or Crawl Hatchway Insulated
Kitchen
- Oven or Range
- Gas Range
- Microwave
- Dishwasher
Bedrooms and Bathrooms
- 3 Bedrooms
- 2 Full Bathrooms
Laundry
- Laundry on lower level
- Dryer
- Washer
Finished Basement
- Walk-Out Basement
- Basement Fills Entire Space Under The House
Outdoor Features
- Patio
Location
- Property is near public transit
- Property is near a golf course
Utilities
- Central Air
- Heating System Uses Oil Above Ground
- Heating System Uses Propane
- Private Company Owned Well
- Electric Water Heater
Community Details
- Public Transportation
Listing and Financial Details
- Assessor Parcel Number 1879338
Map
Home Values in the Area
Average Home Value in this Area
Tax History
| Year | Tax Paid | Tax Assessment Tax Assessment Total Assessment is a certain percentage of the fair market value that is determined by local assessors to be the total taxable value of land and additions on the property. | Land | Improvement |
|---|---|---|---|---|
| 2025 | $8,634 | $165,860 | $39,510 | $126,350 |
| 2024 | $4,938 | $165,860 | $39,510 | $126,350 |
| 2023 | $4,807 | $165,860 | $39,510 | $126,350 |
| 2022 | $4,702 | $165,860 | $39,510 | $126,350 |
| 2021 | $4,639 | $165,860 | $39,510 | $126,350 |
| 2020 | $4,971 | $173,320 | $43,120 | $130,200 |
| 2019 | $4,657 | $162,260 | $45,360 | $116,900 |
| 2018 | $4,571 | $162,260 | $45,360 | $116,900 |
| 2017 | $4,422 | $162,260 | $45,360 | $116,900 |
| 2016 | $4,344 | $162,260 | $45,360 | $116,900 |
| 2015 | $4,301 | $160,790 | $45,360 | $115,430 |
| 2014 | $4,229 | $160,790 | $45,360 | $115,430 |
Property History
| Date | Event | Price | List to Sale | Price per Sq Ft | Prior Sale |
|---|---|---|---|---|---|
| 11/13/2025 11/13/25 | For Sale | $419,900 | 0.0% | $265 / Sq Ft | |
| 11/13/2025 11/13/25 | Pending | -- | -- | -- | |
| 11/04/2025 11/04/25 | For Sale | $419,900 | +68.0% | $265 / Sq Ft | |
| 10/05/2019 10/05/19 | Pending | -- | -- | -- | |
| 10/01/2019 10/01/19 | Sold | $249,900 | 0.0% | $158 / Sq Ft | View Prior Sale |
| 07/26/2019 07/26/19 | Price Changed | $249,900 | 0.0% | $158 / Sq Ft | |
| 07/26/2019 07/26/19 | For Sale | $249,900 | 0.0% | $158 / Sq Ft | |
| 05/22/2019 05/22/19 | Off Market | $249,900 | -- | -- | |
| 05/22/2019 05/22/19 | For Sale | $269,000 | +140.2% | $170 / Sq Ft | |
| 01/02/2019 01/02/19 | Sold | $112,000 | -17.0% | $106 / Sq Ft | View Prior Sale |
| 11/26/2018 11/26/18 | Pending | -- | -- | -- | |
| 11/16/2018 11/16/18 | For Sale | $135,000 | -- | $128 / Sq Ft |
Purchase History
| Date | Type | Sale Price | Title Company |
|---|---|---|---|
| Warranty Deed | $249,900 | -- | |
| Warranty Deed | $112,000 | -- | |
| Warranty Deed | $290,000 | -- | |
| Warranty Deed | $112,000 | -- | |
| Foreclosure Deed | -- | -- | |
| Warranty Deed | $202,000 | -- | |
| Foreclosure Deed | -- | -- | |
| Warranty Deed | $202,000 | -- |
Mortgage History
| Date | Status | Loan Amount | Loan Type |
|---|---|---|---|
| Previous Owner | $199,315 | FHA |
Source: SmartMLS
MLS Number: 24138180
APN: NMIL-000029-000003-000044
- 23 Valley View Ln
- 31 Bostwick Arms Unit 31
- 45 West St Unit 15
- 24 Whittlesey Ave
- 7 Spring St
- 1 Brook Hollow Dr
- 3 Brook Hollow Dr
- 6 Thomas Ln
- 14 Elm St
- 12 Terrace Place Unit 11
- 7 Candace Ct
- 2 Caldwell Dr
- 6 Wishing Well Ln Unit 6
- 90 Old Farms Ln Unit 90
- 5 Dahle Rd
- 7 Kiara Ct
- 5 Tramita Ct
- 128 Old Farms Ln
- 18 Canterbury Arms Unit 18
- 10 Candace Dr
- 23 Valley View Ln
- 34 Bostwick Arms Unit 34
- 66 Bridge St Unit 5
- 6 Hillside Ave Unit B
- 26 S Main St Unit 26A
- 25 Church St
- 25 Church St Unit 106
- 9 Nicholas Square Unit B
- 14 Elm St Unit 3
- 45 Fort Hill Rd
- 17 Old Farms Ln Unit 17
- 130 Wellsville Ave Unit 2
- 156 Wellsville Ave
- 52 Glen Ridge Ct
- 74 Aspetuck Village Unit 74
- 9 Monroe Dr
- 227 Danbury Rd Unit D
- 74 Belair Dr
- 80 Belair Dr
- 234 Willow Springs Unit 234
