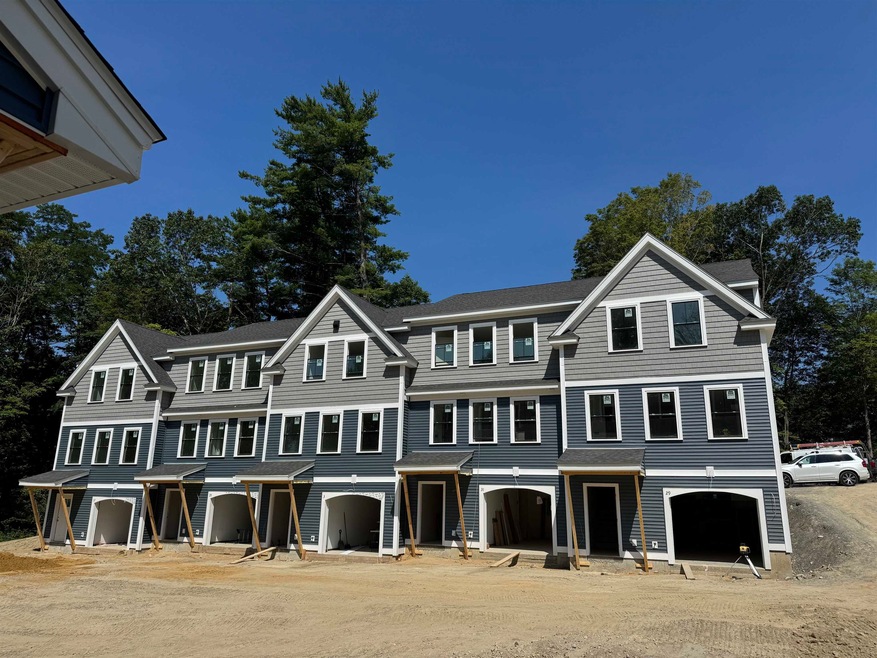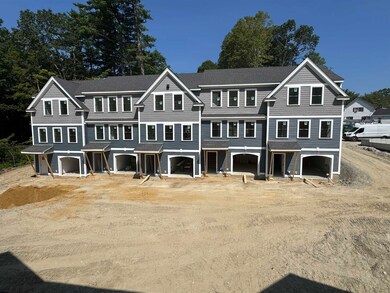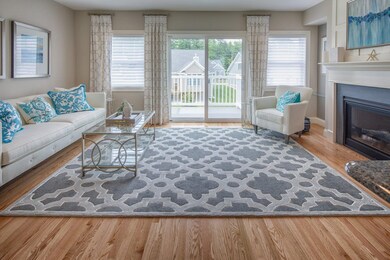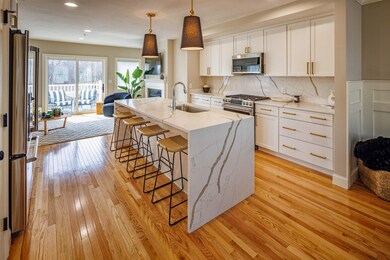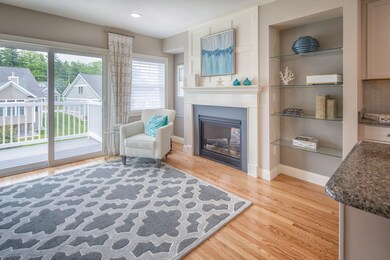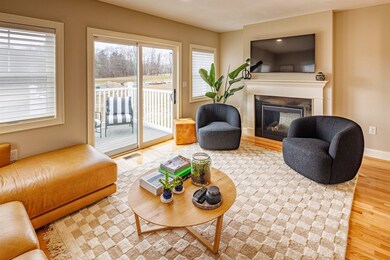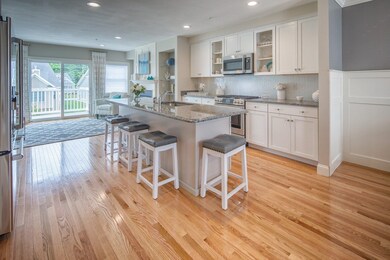Estimated payment $3,530/month
Highlights
- 1.5 Acre Lot
- Wood Flooring
- 1 Car Direct Access Garage
- Deck
- Loft
- Walk-In Closet
About This Home
Welcome to Uptown Crossing in Historic section of Dover. This beautiful townhome is sunny with lots of natural light. The home includes a large kitchen with center island open to both the living room and dining room. The kitchen has white painted, shaker style cabinets with granite counters and SS appliances, pantry closet; the living room has a gas fireplace with a slider and a deck; a dining room; half bath. The second floor has a primary bedroom with lots of closet space; second bedroom; loft area for home officer additional bath and a full bath with a 5ft shower, double vanity and closet. The lower level has a flex room for exercise, family room or home office. The townhome includes a 1 car garage, parking in driveway and off street community parking for guests. This is a wonderful community in walking distance to downtown, and the Community trail. Great location for the commuter with easy access to the Spaulding turnpike and minutes to Portsmouth.
Listing Agent
Coldwell Banker - Peggy Carter Team Brokerage Phone: 603-742-4663 License #053417 Listed on: 08/02/2025

Townhouse Details
Home Type
- Townhome
Year Built
- Built in 2025
Lot Details
- Landscaped
- Sprinkler System
Parking
- 1 Car Direct Access Garage
- Driveway
Home Design
- Concrete Foundation
- Wood Frame Construction
- Vinyl Siding
Interior Spaces
- 1,776 Sq Ft Home
- Property has 3 Levels
- Family Room
- Living Room
- Loft
- Interior Basement Entry
Kitchen
- Gas Range
- Microwave
- Dishwasher
- Kitchen Island
Flooring
- Wood
- Carpet
- Ceramic Tile
Bedrooms and Bathrooms
- 2 Bedrooms
- Walk-In Closet
Outdoor Features
- Deck
Schools
- Garrison Elementary School
- Dover Middle School
- Dover High School
Utilities
- Forced Air Heating and Cooling System
- Underground Utilities
- Cable TV Available
Listing and Financial Details
- Legal Lot and Block 1 / A
- Assessor Parcel Number K
Community Details
Overview
- Uptown Crossing Condos
- Uptown Crossing Subdivision
Recreation
- Trails
- Snow Removal
Map
Home Values in the Area
Average Home Value in this Area
Property History
| Date | Event | Price | List to Sale | Price per Sq Ft |
|---|---|---|---|---|
| 08/11/2025 08/11/25 | Pending | -- | -- | -- |
| 08/02/2025 08/02/25 | For Sale | $562,900 | -- | $317 / Sq Ft |
Source: PrimeMLS
MLS Number: 5054727
- 21 Lenox Dr Unit A
- 25 Lenox Dr Unit A
- 17 Lenox Dr Unit A
- 29 Lenox Dr Unit B
- 16 Lenox Dr Unit C
- 37 Lenox Dr Unit 5
- 32 Lenox Dr Unit D
- 26 Lenox Dr Unit D
- 23 Lenox Dr Unit A
- 34 Lenox Dr Unit D
- 22 Lenox Dr Unit D
- 33 Lenox Dr Unit B
- 30 Lenox Dr Unit D
- 35 Lenox Dr Unit B
- 20 Lenox Dr Unit c
- 31 Lenox Dr Unit B
- 36 Lenox Dr Unit D
- 13 Monroe St
- 73 Rutland St
- 181 Central Ave
