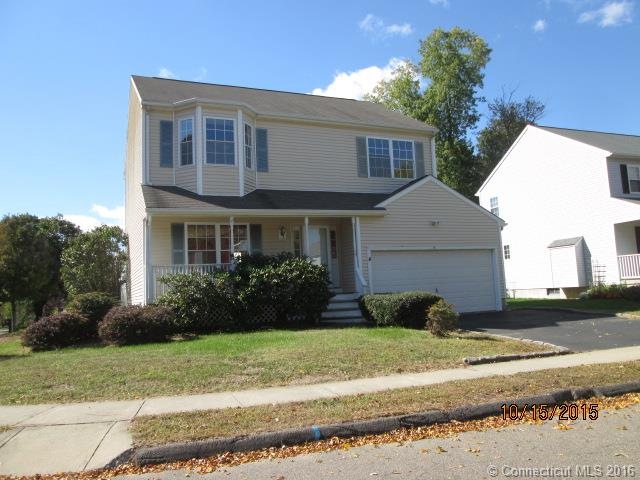
15 Lindas Run Stratford, CT 06614
Estimated Value: $510,000 - $655,000
Highlights
- Colonial Architecture
- Corner Lot
- 2 Car Attached Garage
- 1 Fireplace
- No HOA
- Central Air
About This Home
As of February 2016Newer colonial on large corner lot. Hardwood floors throughout on the fist floor. Large kitchen with tile floor. See attachment for PAS requirements and WFHM offer submittal information in MLS document section.
Last Agent to Sell the Property
Coldwell Banker Realty License #RES.0773414 Listed on: 10/22/2015

Last Buyer's Agent
Minerva Matos
Stacy Blake Realty LLC License #RES.0753351
Home Details
Home Type
- Single Family
Est. Annual Taxes
- $9,800
Year Built
- Built in 1998
Lot Details
- 7,841 Sq Ft Lot
- Corner Lot
Home Design
- Colonial Architecture
- Vinyl Siding
Interior Spaces
- 2,035 Sq Ft Home
- 1 Fireplace
- Basement Fills Entire Space Under The House
Bedrooms and Bathrooms
- 3 Bedrooms
Parking
- 2 Car Attached Garage
- Driveway
Schools
- Pboe Elementary School
- Pboe High School
Utilities
- Central Air
- Heating System Uses Natural Gas
Community Details
- No Home Owners Association
Ownership History
Purchase Details
Home Financials for this Owner
Home Financials are based on the most recent Mortgage that was taken out on this home.Purchase Details
Purchase Details
Purchase Details
Home Financials for this Owner
Home Financials are based on the most recent Mortgage that was taken out on this home.Purchase Details
Similar Homes in Stratford, CT
Home Values in the Area
Average Home Value in this Area
Purchase History
| Date | Buyer | Sale Price | Title Company |
|---|---|---|---|
| Delgado Jeason | $270,000 | -- | |
| Wells Fargo Bank Na Tr | -- | -- | |
| Esposito Kathleen | -- | -- | |
| Farrington Kathleen A | $230,500 | -- | |
| Henrick/Read Llc | $67,000 | -- | |
| Delgado Jeason | $270,000 | -- | |
| Wells Fargo Bank Na Tr | -- | -- | |
| Esposito Kathleen | -- | -- | |
| Farrington Kathleen A | $230,500 | -- |
Mortgage History
| Date | Status | Borrower | Loan Amount |
|---|---|---|---|
| Open | Delgado Jeason | $120,000 | |
| Open | Delgado Jeason | $206,000 | |
| Closed | Delgado Jeason | $216,000 | |
| Previous Owner | Henrick/Read Llc | $184,400 |
Property History
| Date | Event | Price | Change | Sq Ft Price |
|---|---|---|---|---|
| 02/08/2016 02/08/16 | Sold | $270,000 | +8.0% | $133 / Sq Ft |
| 11/10/2015 11/10/15 | Pending | -- | -- | -- |
| 10/22/2015 10/22/15 | For Sale | $249,900 | -- | $123 / Sq Ft |
Tax History Compared to Growth
Tax History
| Year | Tax Paid | Tax Assessment Tax Assessment Total Assessment is a certain percentage of the fair market value that is determined by local assessors to be the total taxable value of land and additions on the property. | Land | Improvement |
|---|---|---|---|---|
| 2024 | $9,117 | $226,800 | $90,230 | $136,570 |
| 2023 | $9,117 | $226,800 | $90,230 | $136,570 |
| 2022 | $8,950 | $226,800 | $90,230 | $136,570 |
| 2021 | $8,952 | $226,800 | $90,230 | $136,570 |
| 2020 | $8,990 | $226,800 | $90,230 | $136,570 |
| 2019 | $9,188 | $230,440 | $86,520 | $143,920 |
| 2018 | $9,195 | $230,440 | $86,520 | $143,920 |
| 2017 | $9,211 | $230,440 | $86,520 | $143,920 |
| 2016 | $8,985 | $230,440 | $86,520 | $143,920 |
| 2015 | $8,522 | $230,440 | $86,520 | $143,920 |
| 2014 | $9,443 | $265,020 | $99,960 | $165,060 |
Agents Affiliated with this Home
-
Michael Sirochman

Seller's Agent in 2016
Michael Sirochman
Coldwell Banker Realty
(203) 545-6585
5 in this area
309 Total Sales
-

Buyer's Agent in 2016
Minerva Matos
Stacy Blake Realty LLC
Map
Source: SmartMLS
MLS Number: N10089558
APN: STRA-004013-000003-000010A
- 9 Ridge Rd
- 55 Ferndale Ave
- 553 Highland Ave
- 109 Parkway Dr
- 191 Anson St
- 91 Parkway Dr
- 3757 Main St
- 139 Sunnybank Ave
- 135 Raven Terrace
- 90 Springview Ave
- 100 Arcadia Ave
- 67 Matthew Dr
- 145 Brandon Ave
- 442 Woodstock Ave
- 217 Huntington Rd
- 190 Matthew Dr
- 61 Reed St
- 1157 E Main St
- 90 Douglas St
- 24 Brewster St
