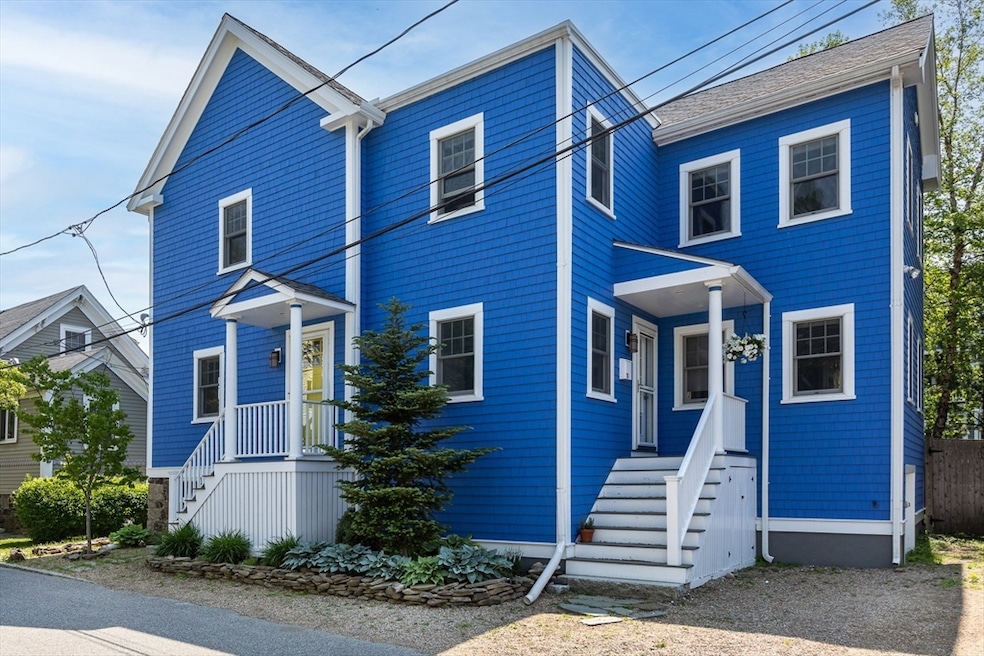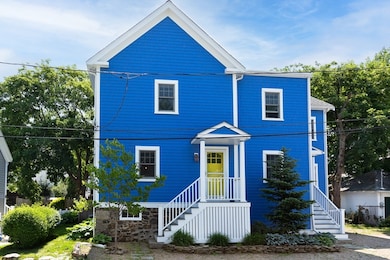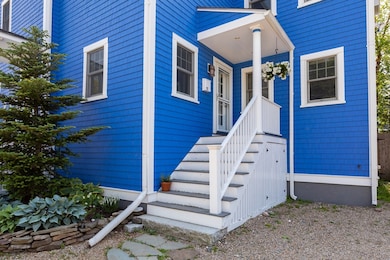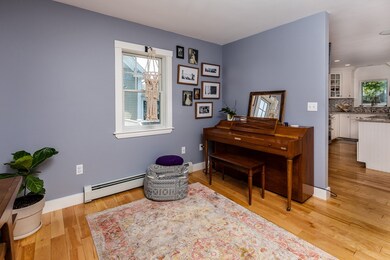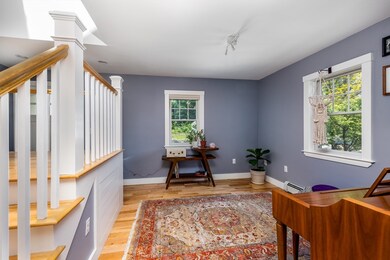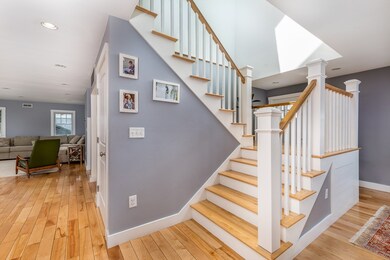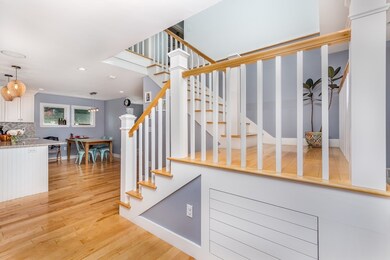15 Lindsey St Marblehead, MA 01945
Estimated payment $7,484/month
Highlights
- Wood Flooring
- Mud Room
- Fenced Yard
- Marblehead High School Rated A
- No HOA
- 4-minute walk to Hammond Park
About This Home
Some houses make you squint and imagine the potential. This one shows up already done. Fully renovated 4-bed, 2.5-bath home in Marblehead’s Shipyard District, steps to Old Town, downtown, Crocker Park, and Devereux Beach. First floor is a true open layout—bright, airy, and built for actual living. Chef’s kitchen with a massive island that anchors the whole floor. Living space flows out to a fenced yard that feels totally private. Primary suite upstairs with a walk-in shower, plus three more bedrooms and laundry where it belongs. Radiant heat in the baths and mudroom, smart-home upgrades throughout, central air, gas heat, storage in the attic and basement. Quiet street, killer location, steps to everything that makes Marblehead great.
Open House Schedule
-
Saturday, November 22, 202511:00 am to 1:00 pm11/22/2025 11:00:00 AM +00:0011/22/2025 1:00:00 PM +00:00Add to Calendar
-
Sunday, November 23, 202511:00 am to 1:00 pm11/23/2025 11:00:00 AM +00:0011/23/2025 1:00:00 PM +00:00Add to Calendar
Home Details
Home Type
- Single Family
Est. Annual Taxes
- $7,638
Year Built
- Built in 1880
Lot Details
- 3,460 Sq Ft Lot
- Fenced Yard
- Level Lot
- Property is zoned SF
Home Design
- Stone Foundation
- Frame Construction
- Shingle Roof
- Shingle Siding
Interior Spaces
- 2,184 Sq Ft Home
- Insulated Windows
- Window Screens
- Insulated Doors
- Mud Room
- Partial Basement
Kitchen
- Range with Range Hood
- Dishwasher
- Disposal
Flooring
- Wood
- Tile
Bedrooms and Bathrooms
- 4 Bedrooms
- Primary bedroom located on second floor
Laundry
- Laundry on upper level
- Dryer
- Washer
Parking
- 2 Car Parking Spaces
- Driveway
- Open Parking
- Off-Street Parking
Outdoor Features
- Patio
- Rain Gutters
- Porch
Schools
- Public/Private Elementary And Middle School
- Public/Private High School
Utilities
- Central Air
- 1 Cooling Zone
- 5 Heating Zones
- Heating System Uses Natural Gas
- Baseboard Heating
- Gas Water Heater
Community Details
- No Home Owners Association
- Shipyard District Subdivision
Listing and Financial Details
- Assessor Parcel Number 2023838
Map
Home Values in the Area
Average Home Value in this Area
Tax History
| Year | Tax Paid | Tax Assessment Tax Assessment Total Assessment is a certain percentage of the fair market value that is determined by local assessors to be the total taxable value of land and additions on the property. | Land | Improvement |
|---|---|---|---|---|
| 2025 | $7,638 | $844,000 | $493,200 | $350,800 |
| 2024 | $7,901 | $881,800 | $537,100 | $344,700 |
| 2023 | $7,044 | $704,400 | $416,500 | $287,900 |
| 2022 | $6,659 | $633,000 | $356,200 | $276,800 |
| 2021 | $6,176 | $592,700 | $317,900 | $274,800 |
| 2020 | $6,291 | $605,500 | $361,700 | $243,800 |
| 2019 | $5,915 | $550,700 | $306,900 | $243,800 |
| 2018 | $5,947 | $539,700 | $295,900 | $243,800 |
| 2017 | $5,701 | $517,800 | $274,000 | $243,800 |
| 2016 | $5,488 | $494,400 | $252,100 | $242,300 |
| 2015 | $5,356 | $483,400 | $241,100 | $242,300 |
| 2014 | $4,884 | $440,400 | $219,200 | $221,200 |
Property History
| Date | Event | Price | List to Sale | Price per Sq Ft | Prior Sale |
|---|---|---|---|---|---|
| 11/18/2025 11/18/25 | For Sale | $1,299,000 | 0.0% | $595 / Sq Ft | |
| 05/01/2023 05/01/23 | Rented | $5,500 | 0.0% | -- | |
| 04/05/2023 04/05/23 | Under Contract | -- | -- | -- | |
| 03/20/2023 03/20/23 | For Rent | $5,500 | 0.0% | -- | |
| 05/21/2012 05/21/12 | Sold | $546,500 | -8.8% | $250 / Sq Ft | View Prior Sale |
| 04/17/2012 04/17/12 | Pending | -- | -- | -- | |
| 03/20/2012 03/20/12 | For Sale | $599,000 | -- | $274 / Sq Ft |
Purchase History
| Date | Type | Sale Price | Title Company |
|---|---|---|---|
| Not Resolvable | $835,000 | None Available | |
| Not Resolvable | $546,500 | -- | |
| Foreclosure Deed | $340,000 | -- | |
| Foreclosure Deed | $340,000 | -- | |
| Deed | $380,000 | -- | |
| Deed | $380,000 | -- |
Mortgage History
| Date | Status | Loan Amount | Loan Type |
|---|---|---|---|
| Open | $714,008 | Purchase Money Mortgage | |
| Closed | $714,008 | Purchase Money Mortgage | |
| Previous Owner | $296,000 | No Value Available | |
| Previous Owner | $300,000 | New Conventional |
Source: MLS Property Information Network (MLS PIN)
MLS Number: 73455933
APN: MARB-000114-000072
- 2 Lindsey St
- 9 Skinner's Path Unit 9
- 60 Gregory St Unit 3
- 33 Waldron St
- 41 Atlantic Ave Unit 1
- 24 Lee St Unit B10
- 290 Washington St Unit 3
- 290 Washington St Unit 1
- 41 Rowland St
- 26 Summer St Unit 4
- 9 Darling St
- 45 Pleasant St
- 134 Elm St
- 132 Elm St
- 132 Elm St Unit 132
- 19 Linden St
- 12 Heritage Way Unit 12
- 29 Village St Unit 1
- 95 Front St Unit 5
- 1 Green St Unit 2
- 50 Allerton Place Unit B
- 35 Wharf Path Unit A
- 234 Washington St Unit 234 Washington - house
- 17 Central St
- 3 Commercial St Unit 2
- 46 Prospect St Unit 2
- 126 Pleasant St Unit 3
- 39 Prospect St Unit 2
- 154 Pleasant St
- 149 Pleasant St Unit R
- 189 Pleasant St Unit 3
- 15 Harris St Unit 3
- 19 Vine St Unit 1
- 61 Front St Unit 1
- 61 Front St Unit 2
- 6 Mount Vernon St Unit 1
- 1 Mugford St Unit 3
- 20 Mechanic St Unit 1
- 102 Front St Unit 2
- 18 Merritt St Unit 7
