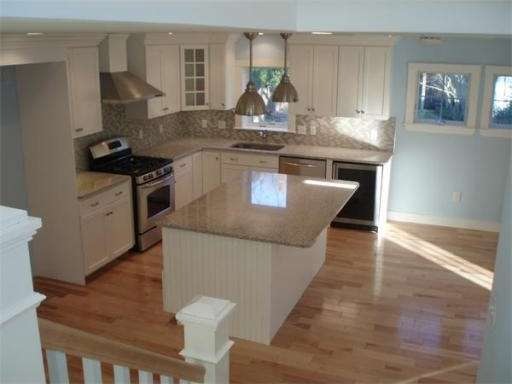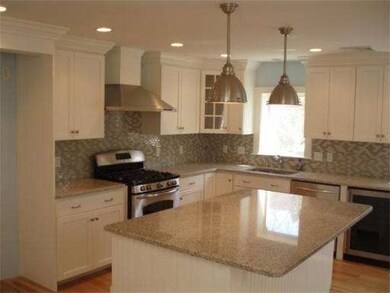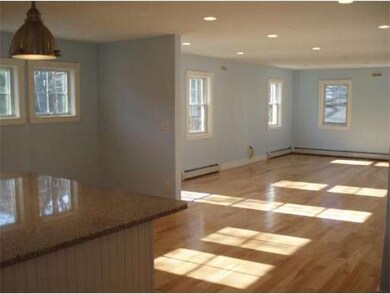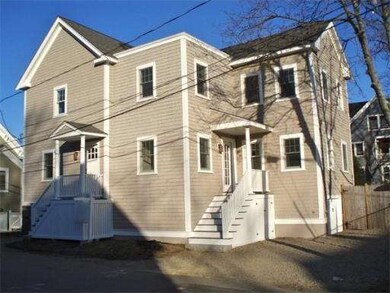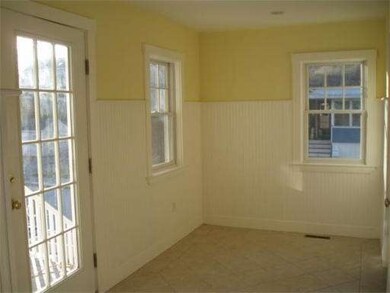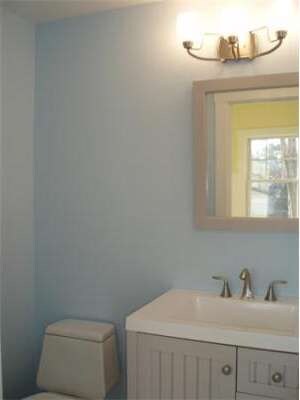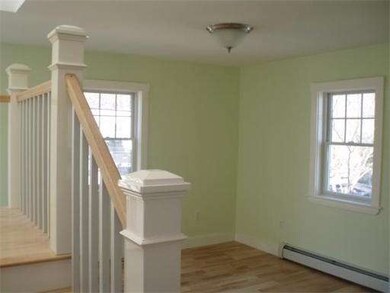
15 Lindsey St Marblehead, MA 01945
About This Home
As of May 2012The finishing touches have been made and this sunny home, conveniently located in The Shipyard, is brimming with style! An open floor plan featuring a gourmet kitchen and brand new appliances is perfect for spending time with family and friends. Freshly painted and shingled, this home is truly "turn-key". Enjoy the benefits of living in downtown Marblehead with the conveniences of a fenced in yard and off street parking. Just steps to our world famous harbor, and the historic district.
Last Buyer's Agent
Diana Goldberg
Sagan Harborside Sotheby's International Realty License #454001045
Home Details
Home Type
Single Family
Est. Annual Taxes
$7,638
Year Built
1880
Lot Details
0
Listing Details
- Lot Description: Fenced/Enclosed
- Special Features: None
- Property Sub Type: Detached
- Year Built: 1880
Interior Features
- Has Basement: Yes
- Primary Bathroom: Yes
- Number of Rooms: 8
- Amenities: Public Transportation, Shopping, Tennis Court, Park, Walk/Jog Trails, Laundromat, House of Worship, Private School, Public School
- Electric: Circuit Breakers
- Energy: Insulated Windows
- Flooring: Wood, Tile
- Interior Amenities: Cable Available
- Basement: Partial
- Bedroom 2: Second Floor
- Bedroom 3: Second Floor
- Bedroom 4: Second Floor
- Bathroom #1: First Floor
- Bathroom #2: Second Floor
- Bathroom #3: Second Floor
- Kitchen: First Floor
- Laundry Room: Second Floor
- Master Bedroom: Second Floor
- Master Bedroom Description: Flooring - Wood
Exterior Features
- Construction: Frame
- Exterior: Shingles, Wood
- Exterior Features: Fenced Yard
- Foundation: Fieldstone
Garage/Parking
- Parking: Off-Street
- Parking Spaces: 2
Utilities
- Cooling Zones: 1
- Heat Zones: 5
- Hot Water: Natural Gas
- Utility Connections: for Gas Range, Washer Hookup
Condo/Co-op/Association
- HOA: No
Ownership History
Purchase Details
Home Financials for this Owner
Home Financials are based on the most recent Mortgage that was taken out on this home.Purchase Details
Home Financials for this Owner
Home Financials are based on the most recent Mortgage that was taken out on this home.Purchase Details
Purchase Details
Similar Homes in the area
Home Values in the Area
Average Home Value in this Area
Purchase History
| Date | Type | Sale Price | Title Company |
|---|---|---|---|
| Not Resolvable | $835,000 | None Available | |
| Not Resolvable | $546,500 | -- | |
| Foreclosure Deed | $340,000 | -- | |
| Foreclosure Deed | $340,000 | -- | |
| Deed | $380,000 | -- | |
| Deed | $380,000 | -- |
Mortgage History
| Date | Status | Loan Amount | Loan Type |
|---|---|---|---|
| Open | $714,008 | Purchase Money Mortgage | |
| Closed | $714,008 | Purchase Money Mortgage | |
| Previous Owner | $296,000 | No Value Available | |
| Previous Owner | $300,000 | New Conventional |
Property History
| Date | Event | Price | Change | Sq Ft Price |
|---|---|---|---|---|
| 05/01/2023 05/01/23 | Rented | $5,500 | 0.0% | -- |
| 04/05/2023 04/05/23 | Under Contract | -- | -- | -- |
| 03/20/2023 03/20/23 | For Rent | $5,500 | 0.0% | -- |
| 05/21/2012 05/21/12 | Sold | $546,500 | -8.8% | $250 / Sq Ft |
| 04/17/2012 04/17/12 | Pending | -- | -- | -- |
| 03/20/2012 03/20/12 | For Sale | $599,000 | -- | $274 / Sq Ft |
Tax History Compared to Growth
Tax History
| Year | Tax Paid | Tax Assessment Tax Assessment Total Assessment is a certain percentage of the fair market value that is determined by local assessors to be the total taxable value of land and additions on the property. | Land | Improvement |
|---|---|---|---|---|
| 2025 | $7,638 | $844,000 | $493,200 | $350,800 |
| 2024 | $7,901 | $881,800 | $537,100 | $344,700 |
| 2023 | $7,044 | $704,400 | $416,500 | $287,900 |
| 2022 | $6,659 | $633,000 | $356,200 | $276,800 |
| 2021 | $6,176 | $592,700 | $317,900 | $274,800 |
| 2020 | $6,291 | $605,500 | $361,700 | $243,800 |
| 2019 | $5,915 | $550,700 | $306,900 | $243,800 |
| 2018 | $5,947 | $539,700 | $295,900 | $243,800 |
| 2017 | $5,701 | $517,800 | $274,000 | $243,800 |
| 2016 | $5,488 | $494,400 | $252,100 | $242,300 |
| 2015 | $5,356 | $483,400 | $241,100 | $242,300 |
| 2014 | $4,884 | $440,400 | $219,200 | $221,200 |
Agents Affiliated with this Home
-
B
Seller's Agent in 2023
Brian Skidmore
RE/MAX
(617) 834-3227
9 in this area
13 Total Sales
-

Buyer's Agent in 2023
Aranson Maguire Group
Compass
(617) 206-3333
11 in this area
386 Total Sales
-

Seller's Agent in 2012
Deirdre Blake
J. Barrett & Company
(781) 820-4681
12 in this area
17 Total Sales
-
D
Buyer's Agent in 2012
Diana Goldberg
Sagan Harborside Sotheby's International Realty
Map
Source: MLS Property Information Network (MLS PIN)
MLS Number: 71354408
APN: MARB-000114-000072
- 53 Gregory St
- 55 Gregory St
- 55 Brackett Place Unit B
- 9 Skinner's Path Unit 9
- 35 Commercial St Unit A
- 7 Waldron Ct
- 18 Prospect St Unit 1
- 1 Gregory St
- 8 Prospect St Unit 2
- 24 Lee St Unit A3
- 290 Washington St
- 148-150 Pleasant St Unit 2
- 6 Lee St
- 4 Gerry St
- 10 Village St Unit 2
- 59 Pleasant St Unit 2
- 159 Elm St Unit 1
- 12 Mount Vernon St
- 114 Elm St
- 234 Pleasant St
