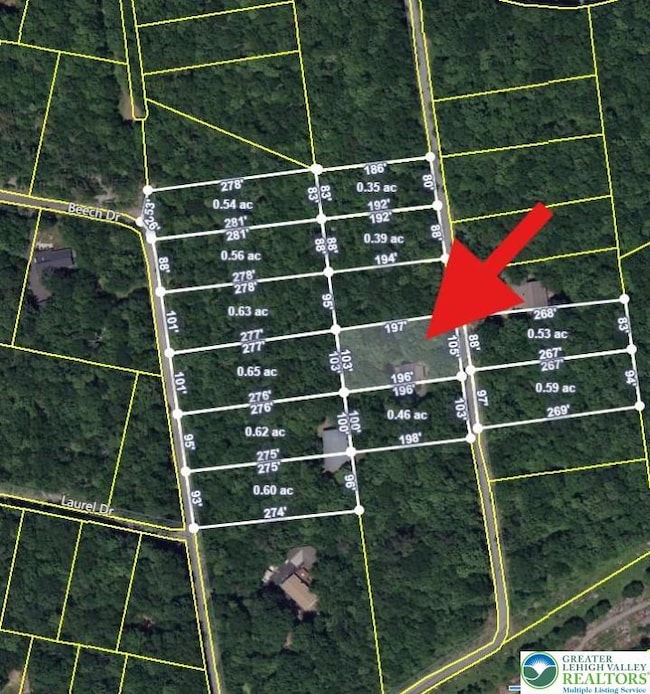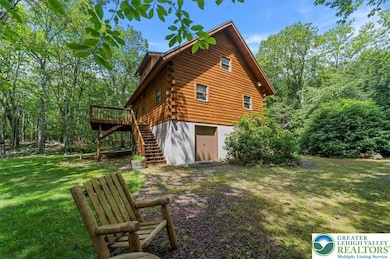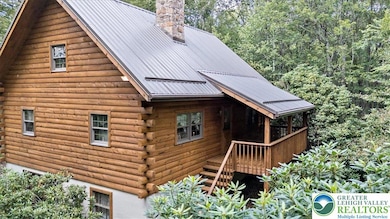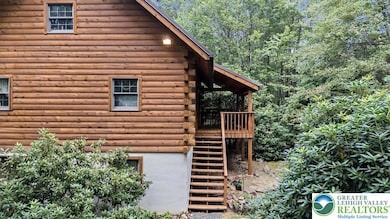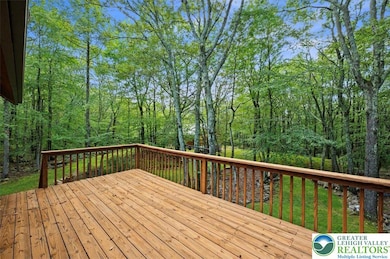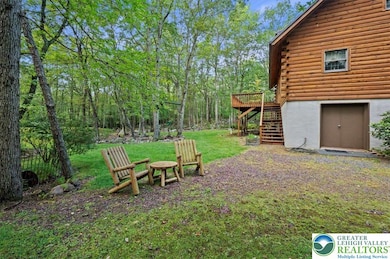15 Locust Dr Jim Thorpe, PA 18229
Estimated payment $3,406/month
Highlights
- Panoramic View
- Deck
- Partially Wooded Lot
- 6.08 Acre Lot
- Vaulted Ceiling
- Loft
About This Home
Secluded Log Cabin Retreat on 6.08 Acres with $200K Amish-Built Garage! Escape to 15 Locust Drive in Hickory Run Forest, just minutes from downtown Jim Thorpe, the PA Turnpike, and all Pocono attractions. This 3-bedroom, 2-bath log home showcases timeless craftsmanship with hand-hewn log construction, vaulted ceilings, exposed beams, tongue-and-groove pine walls, and a dramatic floor-to-ceiling stone fireplace. The open-concept great room and loft create a warm mountain ambiance, ideal for entertaining or relaxing. The loft offers flexible space for guests, a home office, or a third sleeping area. The walk-out basement with propane fireplace provides additional living, storage, or recreation options. The highlight of the property is the 60x40 Amish-built detached garage/workshop valued at over $200K—featuring three oversized bays, concrete flooring, built-in workbenches, kitchenette, utility sink, professional lighting, and a finished lofted entertainment area. Perfect for contractors, car enthusiasts, or collectors. Hickory Run Forest allows short-term rentals (STRs) with community approval (10% cap), offering excellent investment potential. With 11 additional parcels included, this property ensures privacy, flexibility, and long-term value. Keep all the lots as part of the private retreat or sell off a few for additional income when needed. Experience the best of Pocono log cabin living, ideal as a full-time home, vacation retreat, or income-producing getaway.
Home Details
Home Type
- Single Family
Est. Annual Taxes
- $2,964
Year Built
- Built in 1990
Lot Details
- 6.08 Acre Lot
- Property fronts a private road
- Partially Wooded Lot
- Property is zoned R2
HOA Fees
- $17 per month
Parking
- 3 Car Detached Garage
- Off-Street Parking
Home Design
- Block Foundation
- Metal Roof
- Wood Siding
Interior Spaces
- 1,330 Sq Ft Home
- 1-Story Property
- Vaulted Ceiling
- Drapes & Rods
- Living Room with Fireplace
- Loft
- Panoramic Views
- Basement Fills Entire Space Under The House
Bedrooms and Bathrooms
- 3 Bedrooms
- 2 Full Bathrooms
Laundry
- Laundry on lower level
- Washer Hookup
Outdoor Features
- Deck
- Covered Patio or Porch
- Separate Outdoor Workshop
Schools
- Lb Morris Elementary School
- Jim Thorpe Area High School
Utilities
- Heating Available
- Well
Community Details
- Hickory Run Forest Subdivision
Map
Home Values in the Area
Average Home Value in this Area
Tax History
| Year | Tax Paid | Tax Assessment Tax Assessment Total Assessment is a certain percentage of the fair market value that is determined by local assessors to be the total taxable value of land and additions on the property. | Land | Improvement |
|---|---|---|---|---|
| 2025 | $2,879 | $46,800 | $4,500 | $42,300 |
| 2024 | $2,739 | $46,800 | $4,500 | $42,300 |
| 2023 | $2,704 | $46,800 | $4,500 | $42,300 |
| 2022 | $2,704 | $46,800 | $4,500 | $42,300 |
| 2021 | $2,704 | $46,800 | $4,500 | $42,300 |
| 2020 | $2,704 | $46,800 | $4,500 | $42,300 |
| 2019 | $2,610 | $46,800 | $4,500 | $42,300 |
| 2018 | $2,610 | $46,800 | $4,500 | $42,300 |
| 2017 | $2,610 | $46,800 | $4,500 | $42,300 |
| 2016 | -- | $46,800 | $4,500 | $42,300 |
| 2015 | -- | $46,800 | $4,500 | $42,300 |
| 2014 | -- | $46,800 | $4,500 | $42,300 |
Property History
| Date | Event | Price | List to Sale | Price per Sq Ft |
|---|---|---|---|---|
| 10/22/2025 10/22/25 | Price Changed | $595,000 | -3.3% | $447 / Sq Ft |
| 08/18/2025 08/18/25 | For Sale | $615,000 | -- | $462 / Sq Ft |
Purchase History
| Date | Type | Sale Price | Title Company |
|---|---|---|---|
| Quit Claim Deed | -- | -- |
Source: Greater Lehigh Valley REALTORS®
MLS Number: 762451
APN: 23A-51-A374
- A375 Locust Dr
- 31 Orange Ln
- 399 Stony Mountain Rd
- A412 Beechwood Dr
- A13 Beechwood Dr
- 3 Apple Ln Unit 588
- 0 Orange Lane & Pear Ln Unit PM-136242
- A187 White Oak Ln
- A188 White Oak Ln
- A310 Poplar Dr
- A309 Poplar Dr
- 4 Redwood Dr
- 0 Poplar Ln Unit PM-135166
- A313 & 314 Cypress Dr
- 489 Redwood Dr
- A489 Redwood Dr
- B248 Lacewood Ln
- B243,B244 Lacewood Ln
- 0 N Sycamore & Lauan Ln Unit B193 & B194
- 558 Stony Mountain Rd
- 124 Chapman Cir
- 180 Penn Forest Trail
- 815 Towamensing Trail
- 38 Spokane Rd
- 71 Dogwood Dr
- 7 Wintergreen Trail
- 6 Junco Ln
- 164 Buckhill Rd
- 106 Lenape Trail
- 101 Mohawk Trail
- 7 Wintergreen Ct
- 161 Piney Woods Dr
- 194 Chapman Cir Unit ID1250013P
- 33 Midlake Dr Unit 101
- 177 S Lake Dr
- 2532 Holly Ln
- 56 Winding Way
- 188 Algonquin Trail
- 175 Circle Dr
- 119 Antler Trail

