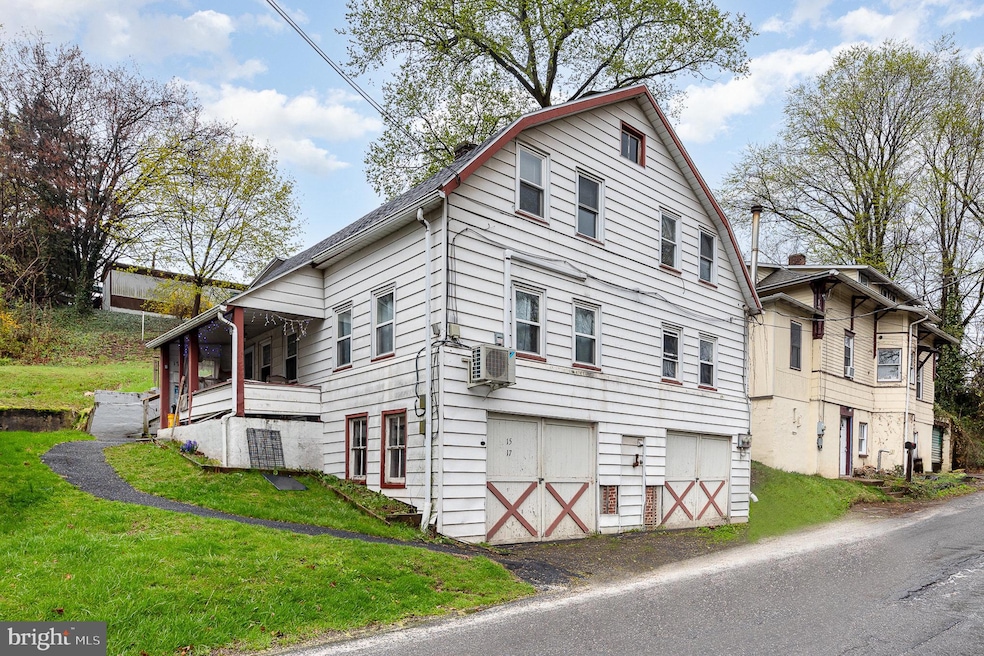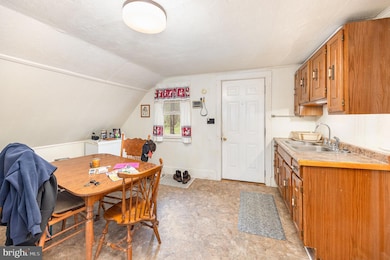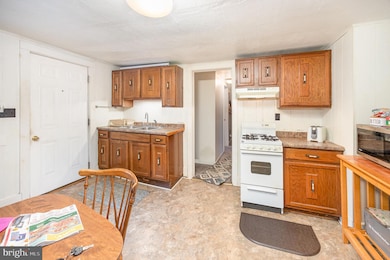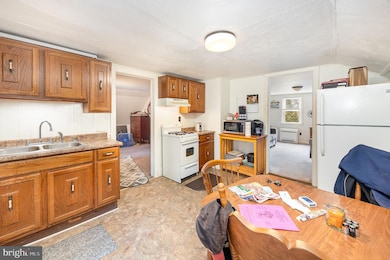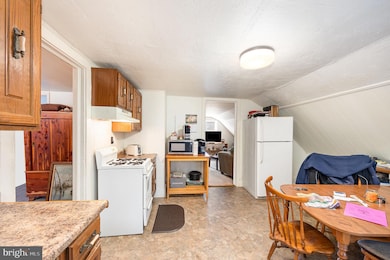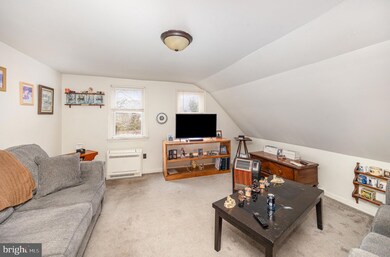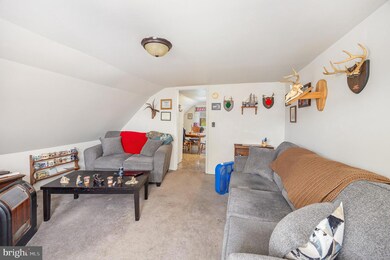15 Locust St Duncannon, PA 17020
Estimated payment $920/month
Highlights
- Second Kitchen
- Deck
- 2 Car Direct Access Garage
- View of Trees or Woods
- Backs to Trees or Woods
- 2-minute walk to The Meadow
About This Home
INVESTMENT POTENTIAL AWAITS! Discover an incredible rental income opportunity with this charming two-unit detached home in Duncannon! Each unit offers 2 bedrooms, 1 bath, a spacious kitchen, a cozy living room, a welcoming porch, and convenient lower-level garage space. Whether you’re searching for a smart investment or an affordable living option, this property checks all the boxes. Don't miss out—schedule your appointment today! Please allow 24 hour notice for tenants.
Listing Agent
(717) 512-0615 christina.bailey@cbhomes.com Coldwell Banker Realty License #RS308461 Listed on: 06/06/2025

Property Details
Home Type
- Multi-Family
Est. Annual Taxes
- $1,866
Year Built
- Built in 1940
Lot Details
- 5,227 Sq Ft Lot
- Backs to Trees or Woods
- Side Yard
- Property is in average condition
Parking
- 2 Car Direct Access Garage
- 1 Off-Street Space
- Front Facing Garage
- On-Street Parking
Home Design
- Duplex
- Shingle Roof
- Aluminum Siding
Interior Spaces
- 1,550 Sq Ft Home
- Views of Woods
Kitchen
- Second Kitchen
- Dishwasher
Flooring
- Carpet
- Vinyl
Laundry
- Electric Dryer
- Washer
Outdoor Features
- Deck
Schools
- Susquenita Middle School
- Susquenita High School
Utilities
- Window Unit Cooling System
- Forced Air Heating System
- Heating System Uses Oil
- Electric Water Heater
Listing and Financial Details
- Assessor Parcel Number 060-118.04-060.000
Community Details
Overview
- 2 Units
- 3-Story Building
- Mountainous Community
Building Details
- Income includes apartment rentals, laundry, parking
- Net Operating Income $6,836
Map
Home Values in the Area
Average Home Value in this Area
Tax History
| Year | Tax Paid | Tax Assessment Tax Assessment Total Assessment is a certain percentage of the fair market value that is determined by local assessors to be the total taxable value of land and additions on the property. | Land | Improvement |
|---|---|---|---|---|
| 2025 | $1,933 | $86,700 | $19,400 | $67,300 |
| 2024 | $1,884 | $86,700 | $19,400 | $67,300 |
| 2023 | $1,876 | $86,700 | $19,400 | $67,300 |
| 2022 | $1,918 | $86,700 | $19,400 | $67,300 |
| 2021 | $1,879 | $86,700 | $19,400 | $67,300 |
| 2020 | $1,781 | $86,700 | $19,400 | $67,300 |
| 2019 | $1,776 | $86,700 | $19,400 | $67,300 |
| 2018 | $1,758 | $86,700 | $19,400 | $67,300 |
| 2017 | $1,749 | $86,700 | $19,400 | $67,300 |
| 2016 | -- | $86,700 | $19,400 | $67,300 |
| 2015 | -- | $86,700 | $19,400 | $67,300 |
| 2014 | $1,614 | $86,700 | $19,400 | $67,300 |
Property History
| Date | Event | Price | List to Sale | Price per Sq Ft | Prior Sale |
|---|---|---|---|---|---|
| 08/20/2025 08/20/25 | Price Changed | $145,000 | -3.3% | $94 / Sq Ft | |
| 06/06/2025 06/06/25 | For Sale | $150,000 | +33.6% | $97 / Sq Ft | |
| 07/15/2022 07/15/22 | Sold | $112,250 | +0.2% | $72 / Sq Ft | View Prior Sale |
| 06/15/2022 06/15/22 | Pending | -- | -- | -- | |
| 06/06/2022 06/06/22 | Price Changed | $112,000 | -10.4% | $72 / Sq Ft | |
| 05/20/2022 05/20/22 | For Sale | $125,000 | -- | $81 / Sq Ft |
Purchase History
| Date | Type | Sale Price | Title Company |
|---|---|---|---|
| Deed | $107,150 | Jameson Stone Llc | |
| Deed | $68,500 | None Available |
Mortgage History
| Date | Status | Loan Amount | Loan Type |
|---|---|---|---|
| Open | $107,000 | New Conventional | |
| Previous Owner | $51,375 | New Conventional |
Source: Bright MLS
MLS Number: PAPY2007614
APN: 060-118.04-060.000
- 14 Center St
- 68 S Main St
- 303 New Bloomfield Rd
- 125 N Market St
- 226 N Market St
- 125 Cherry St
- 0 Shermans Creek Rd
- 422 N High St
- 607 N High St
- 621 Lincoln St
- 701 Lincoln St
- 104 Butchershop Rd
- 1010 N Lincoln St
- 110 Richfield Ln
- 0 White Oak Plan at Stone Mill Estates Unit PAPY2007356
- 0 Abbey Plan at Stone Mill Estates Unit PAPY2007220
- 0 Revere Plan at Stone Mill Estates Unit PAPY2007354
- 0 Primrose Plan at Stone Mill Estates Unit PAPY2007200
- 111 Weston Cir
- 105 Easton Dr
- 223 N Market St
- 420 Erie St
- 117 Valley St
- 5425 Laurel Valley Ln
- 3701 Lilac Ln
- 5002 Greenwood Cir
- 4275 Valley St
- 2330 Hadley Blvd Unit 403
- 2330 Hadley Blvd Unit 308
- 2315 Hadley Blvd Unit 104
- 31 S Union St
- 207 Market St Unit 1st Floor 1 Bedroom Apt
- 2020 Sienna Ct
- 2011 Sienna Ct
- 2310 Hadley Blvd Unit 205
- 2000 Sienna Ct
- 422 Mulberry St
- 408 Keystone Way
- 22 N 2nd St Unit A
- 531 Walnut St Unit 537
