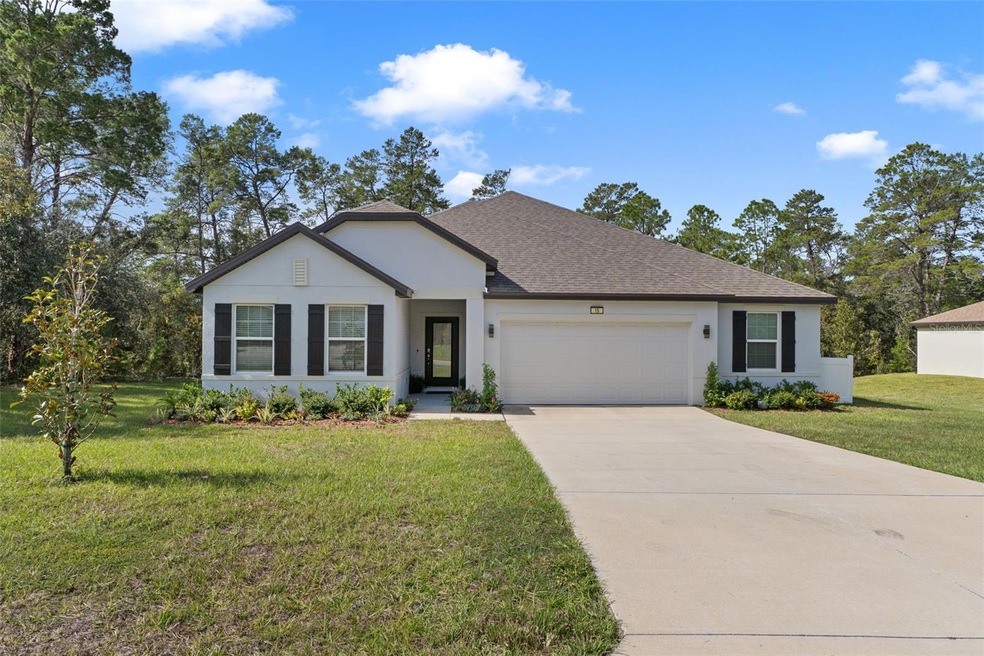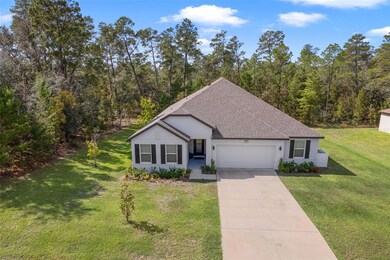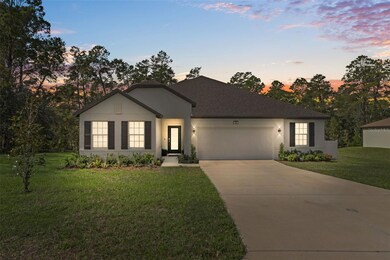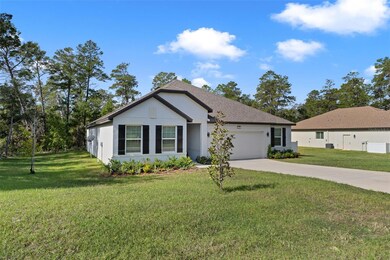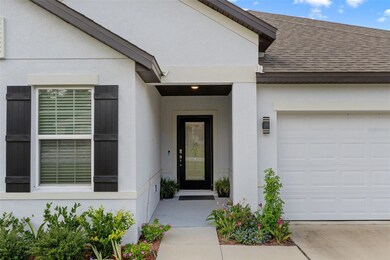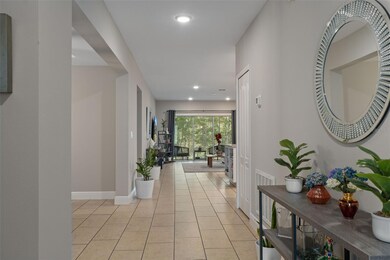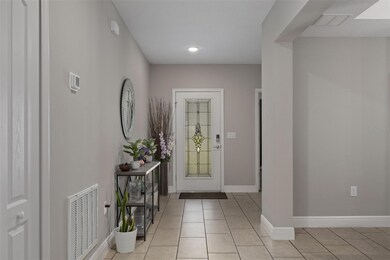15 Lone Pine St Homosassa, FL 34446
Oak Village at Sugarmill Woods NeighborhoodEstimated payment $2,404/month
Highlights
- Open Floorplan
- Main Floor Primary Bedroom
- Covered Patio or Porch
- Contemporary Architecture
- Solid Surface Countertops
- Formal Dining Room
About This Home
Welcome to this beautifully maintained 4-bedroom, 3-bathroom home nestled in the desirable Sugarmill Woods subdivision of Homosassa, Florida, just 3 miles from the Suncoast Parkway for quick and easy access to Tampa! Offering 2,266 sq. ft. of living space, this home features a spacious and open floorplan that seamlessly connects the dining room, living room, and kitchen, great for entertaining family and friends. The kitchen is a chef’s dream, complete with stainless steel appliances, a large center island, and a breakfast bar for casual dining. The living area opens to a versatile lanai space, great for relaxing, reading, or enjoying your morning coffee. The primary suite serves as a retreat with elegant tray ceilings, an en-suite bathroom featuring dual sinks, a walk-in shower, and a generous walk-in closet. The split-bedroom design ensures privacy and comfort for everyone. Step outside to the screened-in lanai with roll up shades and take in the serene Florida lifestyle — hang a few bird feeders and enjoy watching nature all around you! Additional highlights include a 2-car garage with a workshop area for extra storage or hobbies. Don’t miss your chance to call this stunning Sugarmill Woods home your own, schedule your showing today!
Listing Agent
KELLER WILLIAMS REALTY-ELITE P Brokerage Phone: 352-419-0200 License #3368173 Listed on: 11/13/2025

Home Details
Home Type
- Single Family
Est. Annual Taxes
- $4,067
Year Built
- Built in 2022
Lot Details
- 0.28 Acre Lot
- Northeast Facing Home
- Landscaped
- Property is zoned PDR
HOA Fees
- $13 Monthly HOA Fees
Parking
- 2 Car Attached Garage
- Oversized Parking
- Driveway
Home Design
- Contemporary Architecture
- Slab Foundation
- Shingle Roof
- Concrete Siding
- Stucco
Interior Spaces
- 2,266 Sq Ft Home
- Open Floorplan
- Tray Ceiling
- Ceiling Fan
- Blinds
- Sliding Doors
- Living Room
- Formal Dining Room
- Laundry Room
Kitchen
- Eat-In Kitchen
- Range
- Microwave
- Dishwasher
- Solid Surface Countertops
Flooring
- Carpet
- Ceramic Tile
Bedrooms and Bathrooms
- 4 Bedrooms
- Primary Bedroom on Main
- Split Bedroom Floorplan
- Walk-In Closet
- 3 Full Bathrooms
Utilities
- Central Heating and Cooling System
- Heat Pump System
- Thermostat
- Cable TV Available
Additional Features
- Covered Patio or Porch
- Property is near a golf course
Community Details
- Oak Village/ Theresa Poist Association, Phone Number (352) 621-8053
- Visit Association Website
- Sugarmill Woods Subdivision
- Greenbelt
Listing and Financial Details
- Visit Down Payment Resource Website
- Legal Lot and Block 21 / 179
- Assessor Parcel Number 2197277
Map
Home Values in the Area
Average Home Value in this Area
Tax History
| Year | Tax Paid | Tax Assessment Tax Assessment Total Assessment is a certain percentage of the fair market value that is determined by local assessors to be the total taxable value of land and additions on the property. | Land | Improvement |
|---|---|---|---|---|
| 2024 | $5,054 | $298,970 | -- | -- |
| 2023 | $5,054 | $321,383 | $18,000 | $303,383 |
| 2022 | $239 | $14,500 | $14,500 | $0 |
| 2021 | $196 | $8,050 | $8,050 | $0 |
| 2020 | $191 | $7,550 | $7,550 | $0 |
| 2019 | $216 | $8,700 | $8,700 | $0 |
| 2018 | $155 | $8,000 | $8,000 | $0 |
| 2017 | $168 | $8,500 | $8,500 | $0 |
| 2016 | $161 | $7,700 | $7,700 | $0 |
| 2015 | $157 | $7,090 | $7,090 | $0 |
| 2014 | $164 | $7,055 | $7,055 | $0 |
Property History
| Date | Event | Price | List to Sale | Price per Sq Ft | Prior Sale |
|---|---|---|---|---|---|
| 10/30/2025 10/30/25 | For Sale | $389,900 | +2788.1% | $172 / Sq Ft | |
| 03/02/2021 03/02/21 | Sold | $13,500 | -8.2% | -- | View Prior Sale |
| 01/31/2021 01/31/21 | Pending | -- | -- | -- | |
| 11/06/2020 11/06/20 | For Sale | $14,700 | -- | -- |
Purchase History
| Date | Type | Sale Price | Title Company |
|---|---|---|---|
| Warranty Deed | $389,000 | Southern Sun Title | |
| Special Warranty Deed | $278,725 | Steel City Title | |
| Warranty Deed | $13,800 | None Available | |
| Corporate Deed | $17,900 | B D R Title Corporation | |
| Warranty Deed | $60,000 | B D R Title Corporation | |
| Warranty Deed | $38,500 | Southeast Title Ins Agency | |
| Deed | $14,500 | -- |
Mortgage History
| Date | Status | Loan Amount | Loan Type |
|---|---|---|---|
| Open | $330,650 | New Conventional |
Source: Stellar MLS
MLS Number: W7880740
APN: 18E-20S-13-0020-01790-0210
- 17 Tall Marigolds Ct
- 21 Tall Marigolds Ct
- 14 Tall Marigolds Ct
- 3 Lupine St
- 5 Lupine St
- 35 Tall Marigolds Ct
- 43 Lone Pine St
- 17 Myosotis Ct
- 5 Greenpark Blvd
- 20 Lupine St
- 9 Geranium Ct W
- 22 Lupine St
- 27 Vinca St
- 3 Geranium Ct W
- 25 Lupine St
- 17 Lupine St
- 6 Geranium Ct E
- 10 Schefflera Ct
- 8 Schefflera Ct
- 6 Schefflera Ct
- 23 Lone Pine St
- 39 Balsam St
- 5356 W Oak Park Blvd
- 5420 W Oak Park Blvd
- 5549 W Oak Park Blvd
- 9322 S Deer Park Dr
- 3 Lindwood Ct
- 12 Sweet Peas Ct
- 13 Black Willow St
- 201 Pine St
- 11098 Yellow Hammer Rd Unit Yellow Hammer
- 5 Cypress Run Unit 52A
- 12 Sanders Ct W
- 69 Sycamore Cir
- 17 Eugenia Ct N
- 7362 S Spartan Ave
- 16016 Mulhatton Rd
- 6179 W Star Ct
- 6348 S Suncoast Blvd Unit 6
- 14192 Ermine Owl Rd
