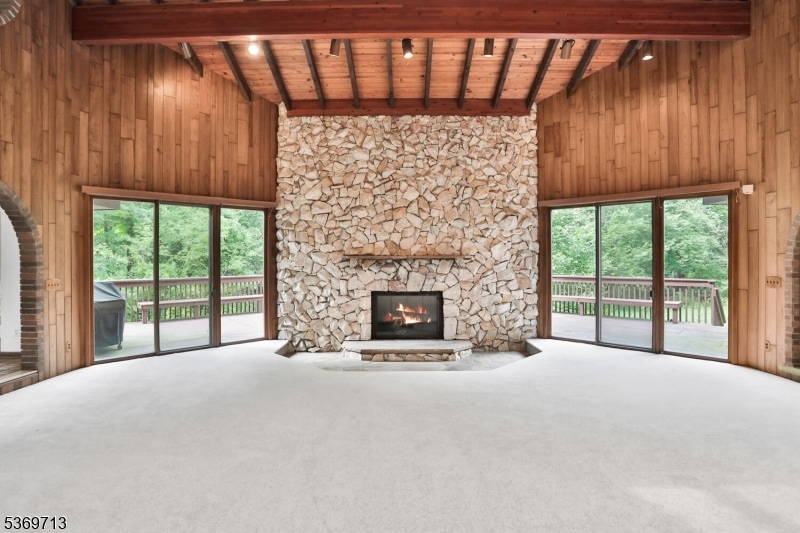The dream home you've always imagined starts here - an architecturally striking property in coveted Harding Twp, just waiting for your vision to take it to the next level. This 4-bedroom, 4.1-bath home with a 3-car garage is thoughtfully constructed with steel reinforcements and offers soaring spaces and unique architectural touches. The two-story great room impresses with a dramatic stone fireplace, tongue-and-groove wood ceilings and walls, skylights, and tall windows that fill the home with natural light. The open yet defined layout offers generous room sizes and excellent flow. The first-floor primary suite is spacious and private, featuring abundant closet space and a sizeable bath. Upstairs, three more bedrooms await, including one with an en-suite bath. A second-floor gallery overlooks the great room, adding volume and drama. Additional highlights include brick-lined and custom arched doorways, a large deck, and a tennis court all nestled on 3 private acres, and framed by mature trees. This home offers tremendous value and is ready for your updates and personal vision. Tennis court offered as-is, in need of refurbishing. Located in a peaceful setting with relatively low taxes, it's just minutes to vibrant Morristown for dining, world-class healthcare, and major thoroughfares. Don't miss this exceptional opportunity. Schedule your visit today!







