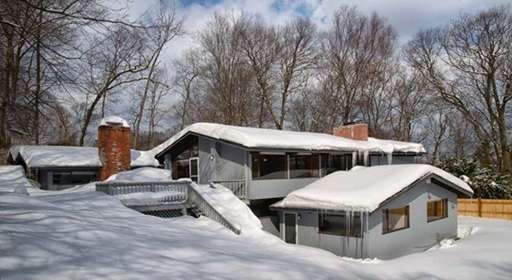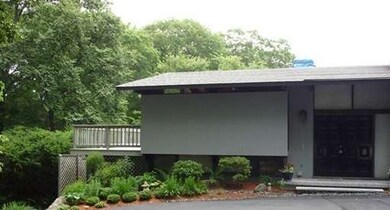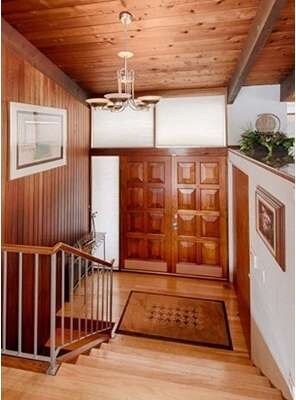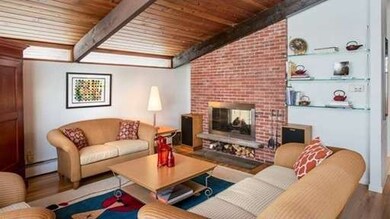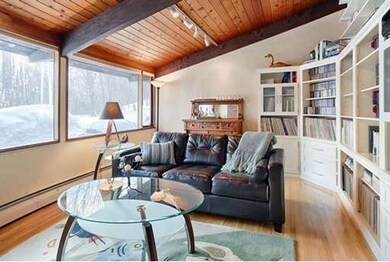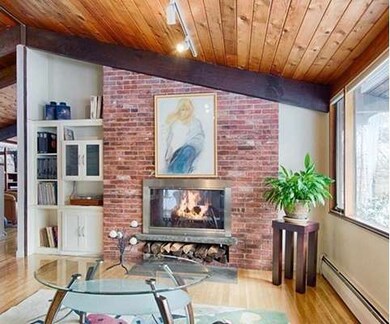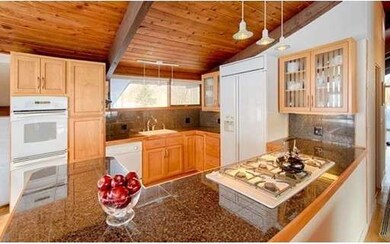
15 Lovers Ln Southborough, MA 01772
About This Home
As of June 2021Located on one of Southborough's most scenic country roads, this classic mid century modern Deck House is perfect for the buyer who desires a home beaming with personality throughout its unique floor plan, exquisite private setting and a beautifully landscaped yard with an in ground swimming pool. This 4-5 bedroom home has been thoughtfully updated and lovingly maintained, demonstrating the utmost in pride of ownership. Exposed beams, soaring ceilings, dramatic fireplaces, walls of glass, spacious rooms and gleaming hardwood floors are just a few of its outstanding qualities. Special features include a beautifully appointed media room, a celebrity-like master bedroom closet, extensive wine storage, and wonderful entertaining space, both indoors and out. Exceptional commuter location, only .5+ miles to route 9 & 495, and near renowned Southborough public and private schools.
Last Buyer's Agent
Michelle Buras
Berkshire Hathaway HomeServices Commonwealth Real Estate

Home Details
Home Type
Single Family
Est. Annual Taxes
$13,644
Year Built
1962
Lot Details
0
Listing Details
- Lot Description: Wooded, Paved Drive, Fenced/Enclosed, Sloping, Scenic View(s)
- Other Agent: 2.50
- Special Features: None
- Property Sub Type: Detached
- Year Built: 1962
Interior Features
- Appliances: Wall Oven, Dishwasher, Compactor, Countertop Range, Refrigerator, Refrigerator - Wine Storage
- Fireplaces: 3
- Has Basement: No
- Fireplaces: 3
- Primary Bathroom: Yes
- Number of Rooms: 11
- Amenities: Public Transportation, Shopping, Swimming Pool, Tennis Court, Park, Walk/Jog Trails, Golf Course, Medical Facility, Bike Path, Conservation Area, Highway Access, House of Worship, Private School, Public School, T-Station
- Energy: Storm Doors, Prog. Thermostat
- Flooring: Tile, Wall to Wall Carpet, Hardwood
- Interior Amenities: Security System, Cable Available, Wired for Surround Sound
- Bedroom 2: First Floor
- Bedroom 3: First Floor
- Bedroom 4: First Floor
- Bathroom #1: Second Floor
- Bathroom #2: First Floor
- Kitchen: Second Floor
- Laundry Room: First Floor
- Living Room: Second Floor
- Master Bedroom: First Floor
- Master Bedroom Description: Bathroom - Full, Fireplace, Closet - Walk-in, Flooring - Stone/Ceramic Tile, Flooring - Wall to Wall Carpet, Exterior Access
- Dining Room: Second Floor
Exterior Features
- Roof: Asphalt/Fiberglass Shingles
- Construction: Post & Beam
- Exterior: Wood
- Exterior Features: Deck, Deck - Wood, Patio, Pool - Inground, Cabana, Professional Landscaping, Sprinkler System, Screens, Fenced Yard, Garden Area, Stone Wall
- Foundation: Poured Concrete, Slab
Garage/Parking
- Garage Parking: Attached, Garage Door Opener
- Garage Spaces: 2
- Parking: Off-Street, Paved Driveway
- Parking Spaces: 5
Utilities
- Cooling: Central Air, Wall AC
- Heating: Hot Water Baseboard, Oil
- Cooling Zones: 1
- Heat Zones: 5
- Hot Water: Oil, Tankless
- Utility Connections: for Gas Range, for Electric Oven, for Electric Dryer, Washer Hookup, Icemaker Connection
Condo/Co-op/Association
- HOA: No
Schools
- Elementary School: Finn/Neary/Wood
- Middle School: Trottier
- High School: Algonquin
Lot Info
- Assessor Parcel Number: M:041.0 B:0000 L:0003.0
Ownership History
Purchase Details
Home Financials for this Owner
Home Financials are based on the most recent Mortgage that was taken out on this home.Purchase Details
Home Financials for this Owner
Home Financials are based on the most recent Mortgage that was taken out on this home.Purchase Details
Home Financials for this Owner
Home Financials are based on the most recent Mortgage that was taken out on this home.Purchase Details
Purchase Details
Home Financials for this Owner
Home Financials are based on the most recent Mortgage that was taken out on this home.Similar Homes in the area
Home Values in the Area
Average Home Value in this Area
Purchase History
| Date | Type | Sale Price | Title Company |
|---|---|---|---|
| Not Resolvable | $1,005,000 | None Available | |
| Not Resolvable | $647,500 | -- | |
| Not Resolvable | $714,000 | -- | |
| Land Court Massachusetts | -- | -- | |
| Land Court Massachusetts | $320,000 | -- |
Mortgage History
| Date | Status | Loan Amount | Loan Type |
|---|---|---|---|
| Open | $655,000 | Purchase Money Mortgage | |
| Previous Owner | $227,100 | Balloon | |
| Previous Owner | $96,000 | Credit Line Revolving | |
| Previous Owner | $420,875 | New Conventional | |
| Previous Owner | $678,250 | Purchase Money Mortgage | |
| Previous Owner | $364,000 | No Value Available | |
| Previous Owner | $227,150 | Purchase Money Mortgage | |
| Previous Owner | $205,000 | No Value Available | |
| Previous Owner | $50,000 | No Value Available |
Property History
| Date | Event | Price | Change | Sq Ft Price |
|---|---|---|---|---|
| 06/29/2025 06/29/25 | Pending | -- | -- | -- |
| 06/26/2025 06/26/25 | For Sale | $1,279,000 | +27.3% | $351 / Sq Ft |
| 06/01/2021 06/01/21 | Sold | $1,005,000 | +13.0% | $270 / Sq Ft |
| 03/30/2021 03/30/21 | Pending | -- | -- | -- |
| 03/24/2021 03/24/21 | For Sale | $889,000 | +37.3% | $238 / Sq Ft |
| 06/15/2017 06/15/17 | Sold | $647,500 | -0.4% | $174 / Sq Ft |
| 05/16/2017 05/16/17 | Pending | -- | -- | -- |
| 05/12/2017 05/12/17 | For Sale | $649,900 | -9.0% | $174 / Sq Ft |
| 06/15/2015 06/15/15 | Sold | $714,000 | 0.0% | $192 / Sq Ft |
| 04/03/2015 04/03/15 | Pending | -- | -- | -- |
| 03/19/2015 03/19/15 | Off Market | $714,000 | -- | -- |
| 03/06/2015 03/06/15 | For Sale | $729,900 | -- | $196 / Sq Ft |
Tax History Compared to Growth
Tax History
| Year | Tax Paid | Tax Assessment Tax Assessment Total Assessment is a certain percentage of the fair market value that is determined by local assessors to be the total taxable value of land and additions on the property. | Land | Improvement |
|---|---|---|---|---|
| 2025 | $13,644 | $988,000 | $300,400 | $687,600 |
| 2024 | $13,256 | $953,000 | $300,400 | $652,600 |
| 2023 | $13,160 | $891,600 | $287,800 | $603,800 |
| 2022 | $12,695 | $779,800 | $250,300 | $529,500 |
| 2021 | $11,251 | $694,100 | $230,300 | $463,800 |
| 2020 | $11,692 | $701,800 | $222,500 | $479,300 |
| 2019 | $11,361 | $678,700 | $217,100 | $461,600 |
| 2018 | $10,283 | $637,100 | $210,200 | $426,900 |
| 2017 | $9,854 | $601,600 | $210,200 | $391,400 |
| 2016 | $9,660 | $610,600 | $200,400 | $410,200 |
| 2015 | -- | $551,200 | $185,500 | $365,700 |
Agents Affiliated with this Home
-

Seller's Agent in 2025
Francis Curran
Coldwell Banker Realty - Westwood
(781) 727-8830
1 in this area
104 Total Sales
-

Seller's Agent in 2021
Ginny Martins
Ginny Martins & Associates
(508) 579-1095
40 in this area
85 Total Sales
-

Seller's Agent in 2017
Marilyn Green
RE/MAX
(508) 509-4775
26 in this area
173 Total Sales
-
G
Buyer's Agent in 2017
Gail DuBois Realty
Keller Williams Pinnacle MetroWest
-
M
Buyer's Agent in 2015
Michelle Buras
Berkshire Hathaway HomeServices Commonwealth Real Estate
Map
Source: MLS Property Information Network (MLS PIN)
MLS Number: 71798156
APN: SBOR-000041-000000-000003
