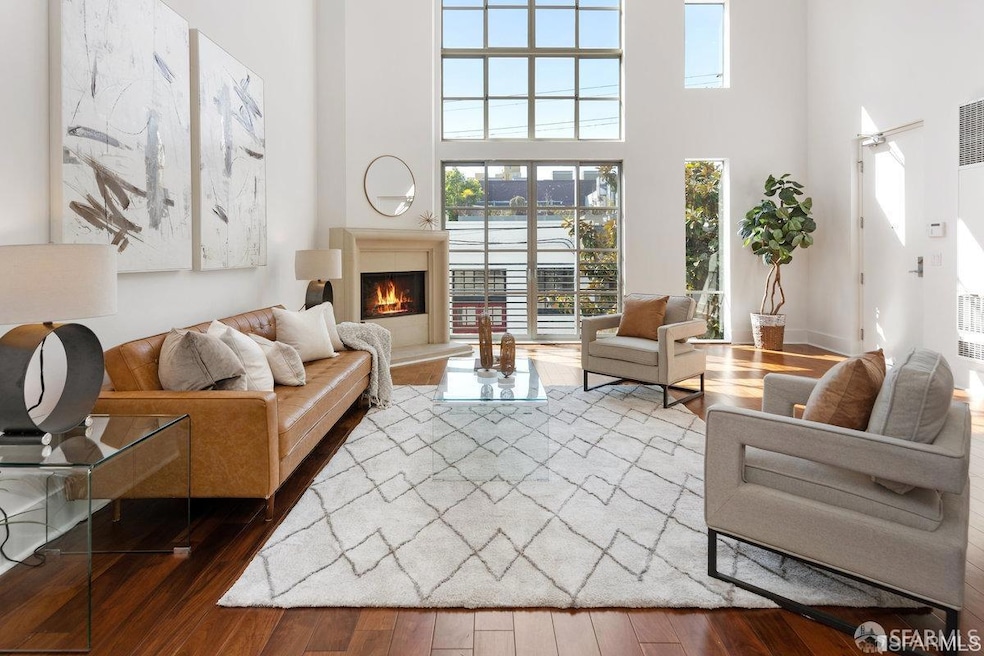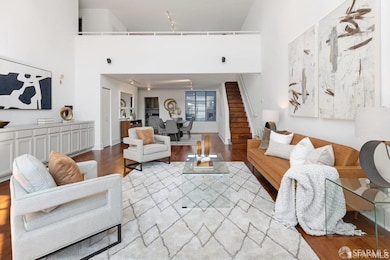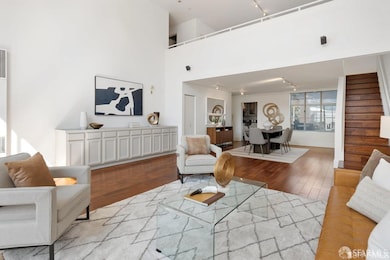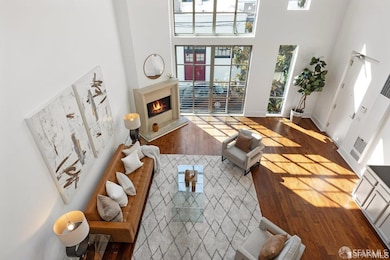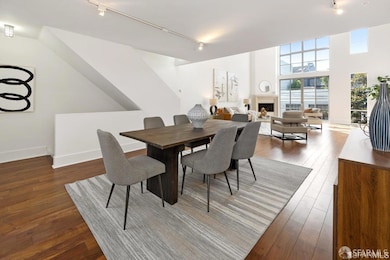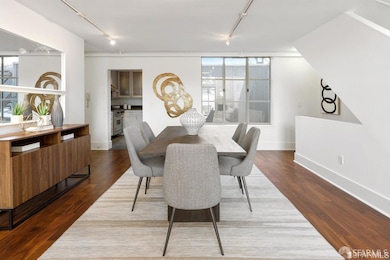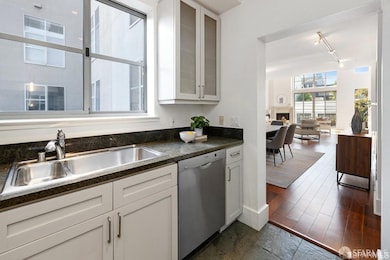15 Lucerne St Unit B San Francisco, CA 94103
South of Market NeighborhoodEstimated payment $8,494/month
Highlights
- 0.29 Acre Lot
- Wood Flooring
- Attached Garage
- Daniel Webster Elementary School Rated 9+
About This Home
This flexible 2 BD, 2.5 BA, 3-level live/work loft offers grand, double-height ceilings, a lower level bedroom suite with a patio and a spacious lofted bedroom suite. Owner has upgraded and installed smart lighting & motorized shades. Located on a quiet block near shopping and public transportation, Lucerne Street Loft B delivers on every loft essential, with ample natural sunlight throughout. The home includes an expansive open living/dining configuration, sitting area/office with great natural sunlight, and independent garage with direct access to the loft. Kitchen includes custom cabinetry, quartz countertops, and stainless steel appliances. The lofted primary bedroom suite includes a den, closet, and an en-suite full bathroom with a glass-enclosed shower and refreshed finishes. The lower floor guest suite has abundant closet space, en-suite full bath, a separate entrance, and access to the deeded patio. In unit Washer/Dryer. Attached, deeded 1-car garage parking enters directly into the unit for maximum privacy. Photos are of previously staged unit, current furniture in the unit is different.
Property Details
Home Type
- Condominium
Est. Annual Taxes
- $15,733
Year Built
- Built in 1997 | Remodeled
HOA Fees
- $1,115 Monthly HOA Fees
Parking
- Attached Garage
Flooring
- Wood
- Tile
Bedrooms and Bathrooms
- 2 Bedrooms
Community Details
- 4 Units
Map
Home Values in the Area
Average Home Value in this Area
Tax History
| Year | Tax Paid | Tax Assessment Tax Assessment Total Assessment is a certain percentage of the fair market value that is determined by local assessors to be the total taxable value of land and additions on the property. | Land | Improvement |
|---|---|---|---|---|
| 2025 | $15,733 | $1,271,368 | $762,821 | $508,547 |
| 2024 | $15,733 | $1,246,440 | $747,864 | $498,576 |
| 2023 | $18,280 | $1,467,072 | $880,244 | $586,828 |
| 2022 | $17,927 | $1,438,307 | $862,985 | $575,322 |
| 2021 | $17,594 | $1,410,106 | $846,064 | $564,042 |
| 2020 | $17,663 | $1,395,648 | $837,389 | $558,259 |
| 2019 | $17,057 | $1,368,283 | $820,970 | $547,313 |
| 2018 | $16,218 | $1,341,455 | $804,873 | $536,582 |
| 2017 | $15,727 | $1,315,153 | $789,092 | $526,061 |
| 2016 | $15,474 | $1,289,367 | $773,620 | $515,747 |
| 2015 | $15,282 | $1,270,000 | $762,000 | $508,000 |
| 2014 | $5,939 | $506,034 | $284,603 | $221,431 |
Property History
| Date | Event | Price | List to Sale | Price per Sq Ft | Prior Sale |
|---|---|---|---|---|---|
| 10/29/2025 10/29/25 | Price Changed | $1,149,000 | -4.2% | $613 / Sq Ft | |
| 10/01/2025 10/01/25 | For Sale | $1,199,000 | 0.0% | $639 / Sq Ft | |
| 09/30/2025 09/30/25 | Off Market | $1,199,000 | -- | -- | |
| 09/05/2025 09/05/25 | Price Changed | $1,199,000 | -3.2% | $639 / Sq Ft | |
| 07/09/2025 07/09/25 | For Sale | $1,239,000 | +1.4% | $661 / Sq Ft | |
| 06/02/2023 06/02/23 | Sold | $1,222,000 | -5.6% | $652 / Sq Ft | View Prior Sale |
| 04/08/2023 04/08/23 | Pending | -- | -- | -- | |
| 02/22/2023 02/22/23 | For Sale | $1,295,000 | -- | $691 / Sq Ft |
Purchase History
| Date | Type | Sale Price | Title Company |
|---|---|---|---|
| Grant Deed | $1,222,000 | First American Title | |
| Grant Deed | $1,270,000 | Fidelity National Title Co | |
| Interfamily Deed Transfer | -- | None Available | |
| Interfamily Deed Transfer | -- | Stewart Title Company | |
| Interfamily Deed Transfer | -- | Fidelity National Title Co | |
| Interfamily Deed Transfer | -- | Fidelity National Title Co | |
| Interfamily Deed Transfer | -- | -- | |
| Grant Deed | $388,500 | Old Republic Title Company |
Mortgage History
| Date | Status | Loan Amount | Loan Type |
|---|---|---|---|
| Previous Owner | $952,500 | New Conventional | |
| Previous Owner | $450,000 | Purchase Money Mortgage | |
| Previous Owner | $60,000 | Credit Line Revolving | |
| Previous Owner | $271,500 | No Value Available |
Source: San Francisco Association of REALTORS®
MLS Number: 425053258
APN: 3784-151
- 128 Morris St Unit 13
- 767 Bryant St Unit 203
- 888 7th St Unit 330
- 888 7th St Unit 234
- 888 7th St Unit 143
- 888 7th St Unit 134
- 888 7th St Unit 231
- 988 Harrison St Unit HN9
- 988 Harrison St Unit XB8
- 988 Harrison St Unit S03
- 988 Harrison St Unit JR4
- 988 Harrison St Unit WC2
- 988 Harrison St Unit YH6
- Sage - X Plan at Renou
- 988 Harrison St Unit CN6
- 988 Harrison St Unit CJ4
- Azure - A Plan at Renou
- 988 Harrison St Unit HL4
- 988 Harrison St Unit S09
- 988 Harrison St Unit CL5
- 178 Bluxome St Unit 178 Bluxome
- 855 Brannan St
- 955-975 Bryant St
- 670 5th St Unit ID1328937P
- 355 Berry St Unit FL5-ID1224042P
- 355 Berry St Unit FL4-ID1224043P
- 355 Berry St Unit FL4-ID837
- 355 Berry St Unit FL4-ID826
- 355 Berry St
- 77 Bluxome St
- 175 Langton St Unit 1
- 1 Henry Adams St
- 272 Clara St Unit FL2-ID455
- 1140 Harrison St
- 1222 Harrison St Unit FL6-ID1427
- 1080-1084 Folsom St
- 923 Folsom St
- 28 Jennifer Place
- 1222 Harrison St
- 900 Folsom St
