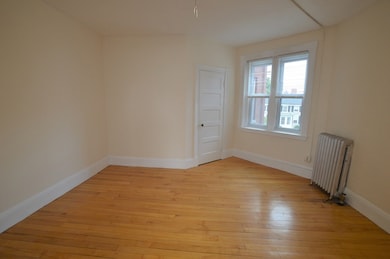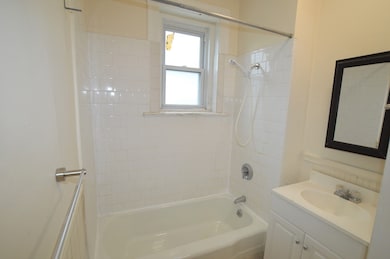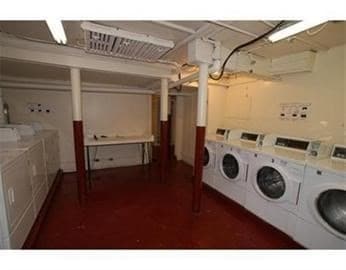15 Lynde St Unit 22 Salem, MA 01970
Downtown Salem Neighborhood
1
Bed
1
Bath
681
Sq Ft
1900
Built
Highlights
- Marina
- 5-minute walk to Salem
- Jogging Path
- Property is near public transit and schools
- No HOA
- 2-minute walk to Piperpont Park
About This Home
AVAILABLE 10/1 - LOCATION & VALUE - Third floor condo apartment in Downtown Salem This spacious apartment features hardwood floors, tall ceilings and period detail throughout. Coin/Op laundry is located in the basement. There is a common deck off the kitchen. This is a great commuter apartment with the Boston bound Commuter Rail just steps away. You're also close to all that Salem has to offer including bars, restaurants, museums and more. Hot water is included. Sorry, NO PETS allowed per condo rules.
Condo Details
Home Type
- Condominium
Year Built
- 1900
Home Design
- Entry on the 3rd floor
Interior Spaces
- 681 Sq Ft Home
- Basement
- Laundry in Basement
Kitchen
- Range
- Freezer
- Dishwasher
Bedrooms and Bathrooms
- 1 Bedroom
- Primary bedroom located on third floor
- 1 Full Bathroom
Utilities
- No Cooling
- Heating Available
Additional Features
- Porch
- Property is near public transit and schools
Listing and Financial Details
- Security Deposit $1,800
- Property Available on 10/1/25
- Rent includes hot water, water, sewer, trash collection, snow removal, gardener
- 12 Month Lease Term
- Assessor Parcel Number M:26 L:0434 S:822,2132603
Community Details
Overview
- No Home Owners Association
Amenities
- Common Area
- Shops
- Laundry Facilities
Recreation
- Marina
- Park
- Jogging Path
Pet Policy
- No Pets Allowed
Map
Property History
| Date | Event | Price | List to Sale | Price per Sq Ft |
|---|---|---|---|---|
| 01/18/2026 01/18/26 | Price Changed | $1,650 | -2.9% | $2 / Sq Ft |
| 10/22/2025 10/22/25 | Price Changed | $1,700 | -5.6% | $2 / Sq Ft |
| 10/01/2025 10/01/25 | Price Changed | $1,800 | -5.3% | $3 / Sq Ft |
| 09/09/2025 09/09/25 | Price Changed | $1,900 | -5.0% | $3 / Sq Ft |
| 08/28/2025 08/28/25 | For Rent | $2,000 | +11.1% | -- |
| 09/11/2023 09/11/23 | Rented | $1,800 | 0.0% | -- |
| 09/09/2023 09/09/23 | Under Contract | -- | -- | -- |
| 09/04/2023 09/04/23 | For Rent | $1,800 | +9.1% | -- |
| 10/01/2022 10/01/22 | Rented | $1,650 | 0.0% | -- |
| 09/13/2022 09/13/22 | Under Contract | -- | -- | -- |
| 08/21/2022 08/21/22 | For Rent | $1,650 | 0.0% | -- |
| 08/01/2022 08/01/22 | Under Contract | -- | -- | -- |
| 07/18/2022 07/18/22 | For Rent | $1,650 | 0.0% | -- |
| 07/16/2022 07/16/22 | Off Market | $1,650 | -- | -- |
| 08/04/2020 08/04/20 | Rented | $1,450 | 0.0% | -- |
| 07/21/2020 07/21/20 | Price Changed | $1,450 | -6.5% | $2 / Sq Ft |
| 07/03/2020 07/03/20 | Price Changed | $1,550 | -2.8% | $2 / Sq Ft |
| 06/24/2020 06/24/20 | For Rent | $1,595 | +23.2% | -- |
| 06/08/2020 06/08/20 | Rented | $1,295 | 0.0% | -- |
| 06/03/2020 06/03/20 | For Rent | $1,295 | 0.0% | -- |
| 06/22/2018 06/22/18 | Rented | $1,295 | 0.0% | -- |
| 06/19/2018 06/19/18 | Under Contract | -- | -- | -- |
| 05/31/2018 05/31/18 | For Rent | $1,295 | 0.0% | -- |
| 04/08/2018 04/08/18 | Off Market | $1,295 | -- | -- |
| 04/14/2015 04/14/15 | Rented | $1,195 | 0.0% | -- |
| 04/14/2015 04/14/15 | For Rent | $1,195 | -- | -- |
Source: MLS Property Information Network (MLS PIN)
Source: MLS Property Information Network (MLS PIN)
MLS Number: 73423002
APN: SALE-000026-000000-000434-000822-000822
Nearby Homes
- 289 Essex St Unit 211
- 17 North St Unit 2
- 11 Summer St
- 11 Church St Unit 203
- 11 Church St Unit 702
- 3 S Mason St
- 16 Franklin St Unit 2403
- 16 Franklin St Unit 1303
- 11 Williams St Unit 2
- 16 Williams St
- 38 Chestnut St
- 112 North St
- 14 Mall St Unit B
- 156 Bridge St Unit B
- 22 Prescott St Unit 2
- 22 Prescott St Unit 1
- 31 N Washington Square Unit 3
- 35 Flint St Unit 209
- 35 Flint St Unit 106
- 7 Curtis St Unit 1
- 281 Essex St Unit 303
- 100 Washington St
- 289 Essex St Unit 102
- 65 Washington St Unit 502
- 120 Washington St Unit 302
- 313 Essex St Unit 203
- 20 Central St Unit 405
- 51 Lafayette St Unit 403
- 50 St Peter St
- 231 Washington St
- 366 Essex St Unit B
- 6 Monroe St Unit 102
- 6 Monroe St Unit 315
- 125 Essex St
- 37 Endicott St Unit 3
- 1 Harbor St Unit G3
- 260 Washington St Unit 23
- 8 Williams St Unit E1
- 10 Mall St Unit 3rd Floor
- 4 Ropes St Unit 3







