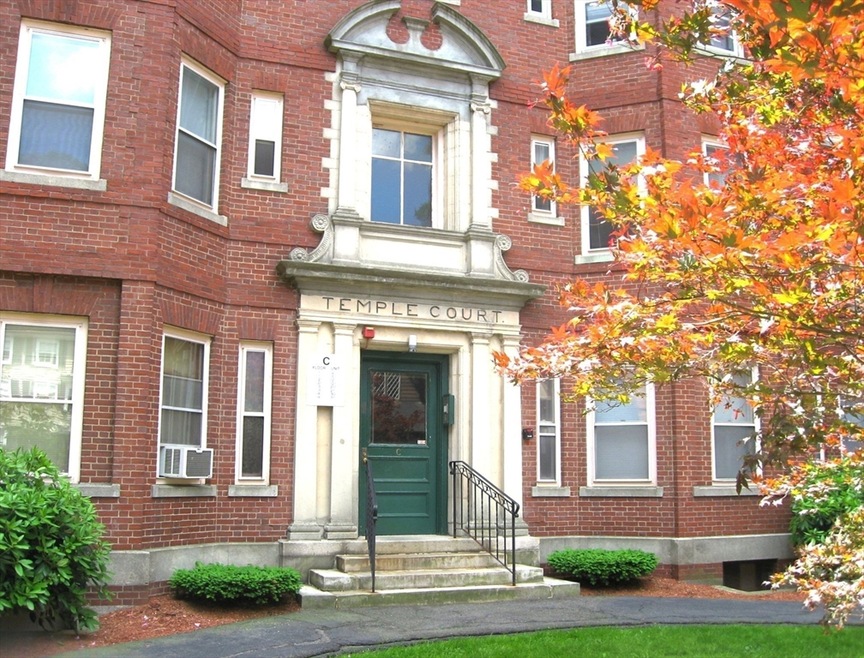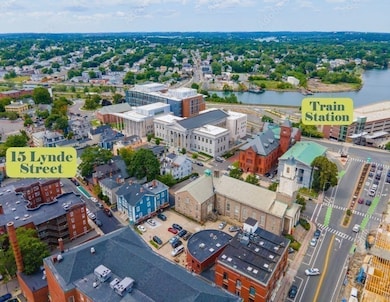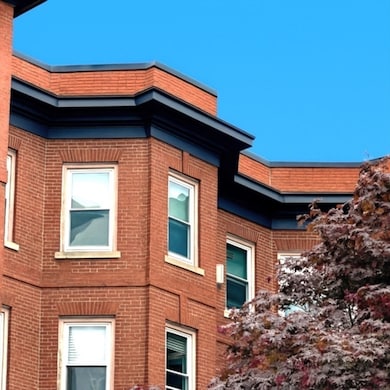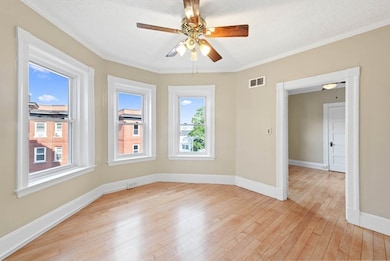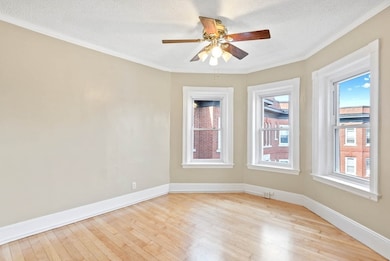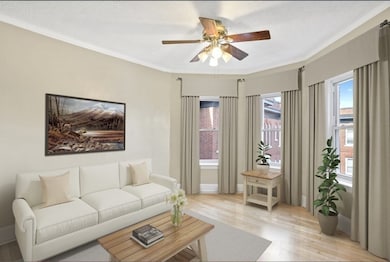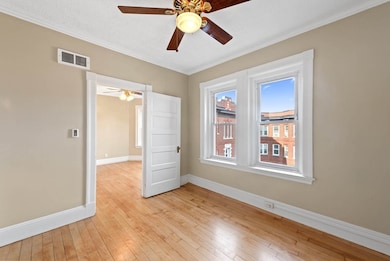15 Lynde St Unit 26 Salem, MA 01970
Downtown Salem NeighborhoodEstimated payment $1,877/month
Highlights
- Marina
- 5-minute walk to Salem
- City View
- Medical Services
- No Units Above
- 2-minute walk to Piperpont Park
About This Home
Experience the best of downtown living in this top-floor condo, ideally situated in the heart of Salem. Step outside your door to enjoy local restaurants, lively pubs, unique shops, and world-renowned museums—all just moments away. The commuter rail is close by, offering easy access to Boston. Inside, sunlight pours through the large bay window, reflecting off the beautiful maple hardwood floors. The kitchen features stone counters, gas cooking, and direct access to a shared covered deck with dynamic city views. The bedroom is comfortable and thoughtfully sized. This unit has in-unit laundry, a rare convenience in the building, along with shared facilities. 5 common parking spots on the property, plus on-street permit parking out front & city lots all around. The unit is currently leased and has a strong rental history ($2,200), making it an ideal opportunity for investors. Enjoy the vibrancy and convenience of downtown living in this professionally managed building. Cats are welcome!
Property Details
Home Type
- Condominium
Est. Annual Taxes
- $2,642
Year Built
- Built in 1900
Lot Details
- No Units Above
- Landscaped Professionally
Parking
- Common or Shared Parking
Home Design
- Entry on the 4th floor
- Brick Exterior Construction
- Rubber Roof
Interior Spaces
- 483 Sq Ft Home
- 1-Story Property
- Wainscoting
- Ceiling Fan
- Bay Window
- City Views
- Intercom
- Basement
Kitchen
- Stove
- Range with Range Hood
- Freezer
- Solid Surface Countertops
Flooring
- Wood
- Ceramic Tile
Bedrooms and Bathrooms
- 1 Bedroom
- Primary bedroom located on fourth floor
- 1 Full Bathroom
- Bathtub with Shower
Laundry
- Laundry on upper level
- Washer and Dryer
Outdoor Features
- Deck
Location
- Property is near public transit
- Property is near schools
Utilities
- Window Unit Cooling System
- Hot Water Heating System
- Electric Baseboard Heater
- 110 Volts
- High Speed Internet
Listing and Financial Details
- Assessor Parcel Number 2132606
Community Details
Overview
- Association fees include water, sewer, insurance, maintenance structure, ground maintenance, snow removal, trash, reserve funds
- 36 Units
- Mid-Rise Condominium
- Temple Court Community
Amenities
- Medical Services
- Common Area
- Laundry Facilities
- Community Storage Space
Recreation
- Marina
- Park
- Jogging Path
- Bike Trail
Pet Policy
- Call for details about the types of pets allowed
Map
Home Values in the Area
Average Home Value in this Area
Tax History
| Year | Tax Paid | Tax Assessment Tax Assessment Total Assessment is a certain percentage of the fair market value that is determined by local assessors to be the total taxable value of land and additions on the property. | Land | Improvement |
|---|---|---|---|---|
| 2025 | $2,642 | $233,000 | $0 | $233,000 |
| 2024 | $2,616 | $225,100 | $0 | $225,100 |
| 2023 | $2,382 | $190,400 | $0 | $190,400 |
| 2022 | $1,907 | $143,900 | $0 | $143,900 |
| 2021 | $1,853 | $134,300 | $0 | $134,300 |
| 2020 | $1,909 | $132,100 | $0 | $132,100 |
| 2019 | $1,830 | $121,200 | $0 | $121,200 |
| 2018 | $1,667 | $108,400 | $0 | $108,400 |
| 2017 | $1,499 | $94,500 | $0 | $94,500 |
| 2016 | $1,445 | $92,200 | $0 | $92,200 |
| 2015 | $1,446 | $88,100 | $0 | $88,100 |
Property History
| Date | Event | Price | List to Sale | Price per Sq Ft | Prior Sale |
|---|---|---|---|---|---|
| 12/02/2025 12/02/25 | Pending | -- | -- | -- | |
| 10/28/2025 10/28/25 | For Sale | $315,000 | +37.0% | $652 / Sq Ft | |
| 09/30/2021 09/30/21 | Sold | $230,000 | +7.0% | $476 / Sq Ft | View Prior Sale |
| 08/12/2021 08/12/21 | Pending | -- | -- | -- | |
| 08/11/2021 08/11/21 | For Sale | $215,000 | -- | $445 / Sq Ft |
Purchase History
| Date | Type | Sale Price | Title Company |
|---|---|---|---|
| Quit Claim Deed | -- | None Available | |
| Deed | $126,900 | -- |
Mortgage History
| Date | Status | Loan Amount | Loan Type |
|---|---|---|---|
| Previous Owner | $120,550 | Purchase Money Mortgage |
Source: MLS Property Information Network (MLS PIN)
MLS Number: 73448686
APN: SALE-000026-000000-000434-000826-000826
- 47 Federal St
- 304 Essex St Unit 1
- 17 North St Unit 2
- 11 Summer St
- 140 Washington St Unit 1C
- 78 Federal St
- 0 Lot 41 Map 10 Unit 73335079
- 0 Lot 61 Map 10 Unit 73335091
- 20 Central St Unit 402
- 3 S Mason St
- 18 Franklin St Unit 303
- 38 Chestnut St
- 112 North St
- 57 Endicott St Unit 2
- 156 Bridge St Unit B
- 145 Federal St Unit 3
- 35 Flint St Unit 209
- 35 Flint St Unit 106
- 39 1/2 Harbor St Unit 1
- 288-292 Washington & 5 Porter St Ct
