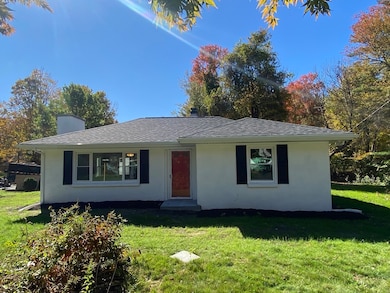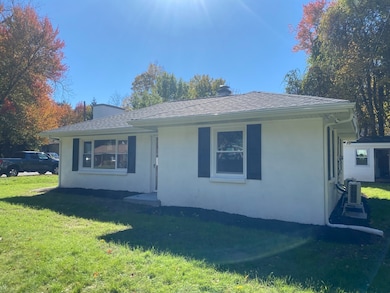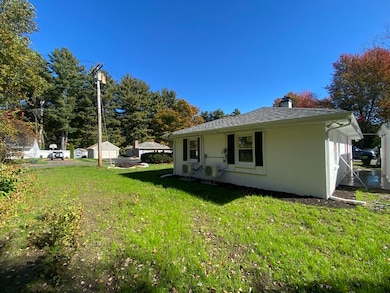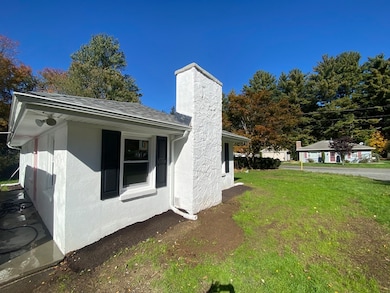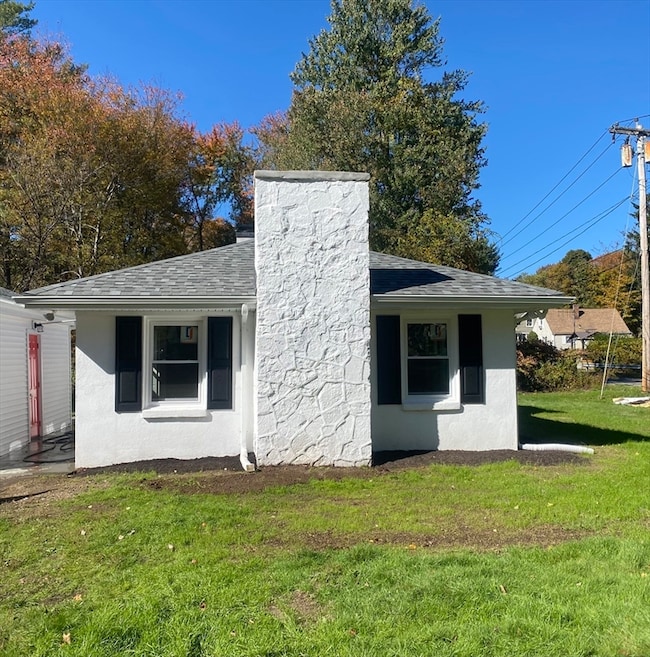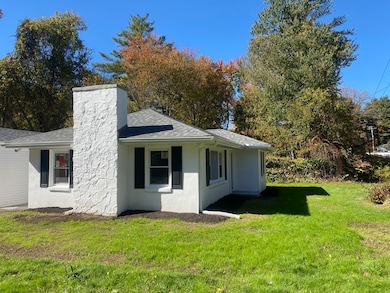15 Lynwood Rd East Longmeadow, MA 01028
Estimated payment $1,864/month
Highlights
- Golf Course Community
- Medical Services
- Ranch Style House
- East Longmeadow High School Rated 9+
- Property is near public transit
- Corner Lot
About This Home
Completely renovated single-family residence within a desirable location, with new roofs, kitchen, appliances, bathroom, windows, doors, floors, heating and air conditioning system throughout, electrical service, and more. This property offers modern open floor plan making the property feel larger. The residence includes a living room fireplace, two bedrooms and a full bathroom, providing essential spaces for relaxation and personal care. The property offers a corner lot, providing ample outdoor space. A single-car garage provides secure parking and additional storage along with a shed. Discover the potential for creating a comfortable and inviting home in this delightful East Longmeadow property.
Open House Schedule
-
Saturday, November 29, 202512:00 to 1:00 pm11/29/2025 12:00:00 PM +00:0011/29/2025 1:00:00 PM +00:00Add to Calendar
Home Details
Home Type
- Single Family
Est. Annual Taxes
- $3,417
Year Built
- Built in 1952
Lot Details
- 9,354 Sq Ft Lot
- Corner Lot
- Level Lot
- Property is zoned RA
Parking
- 1 Car Detached Garage
- Driveway
- Open Parking
- Off-Street Parking
Home Design
- Manufactured Home on a slab
- Ranch Style House
- Shingle Roof
- Block Exterior
- Stone
Interior Spaces
- 852 Sq Ft Home
- Sheet Rock Walls or Ceilings
- Insulated Windows
- Window Screens
- Living Room with Fireplace
- Laminate Flooring
- Storm Doors
Kitchen
- Range
- Microwave
- ENERGY STAR Qualified Refrigerator
Bedrooms and Bathrooms
- 2 Bedrooms
- 1 Full Bathroom
Laundry
- Laundry on main level
- Electric Dryer Hookup
Outdoor Features
- Patio
- Outdoor Storage
- Rain Gutters
Location
- Property is near public transit
- Property is near schools
Utilities
- Ductless Heating Or Cooling System
- 3 Cooling Zones
- 4 Heating Zones
- Heat Pump System
- Electric Baseboard Heater
- 100 Amp Service
- Electric Water Heater
- High Speed Internet
Listing and Financial Details
- Legal Lot and Block 0040 / 0057
- Assessor Parcel Number 3658523
Community Details
Overview
- No Home Owners Association
Amenities
- Medical Services
- Shops
Recreation
- Golf Course Community
Map
Home Values in the Area
Average Home Value in this Area
Tax History
| Year | Tax Paid | Tax Assessment Tax Assessment Total Assessment is a certain percentage of the fair market value that is determined by local assessors to be the total taxable value of land and additions on the property. | Land | Improvement |
|---|---|---|---|---|
| 2025 | $3,417 | $184,900 | $84,000 | $100,900 |
| 2024 | $3,298 | $177,900 | $84,000 | $93,900 |
| 2023 | $3,105 | $161,700 | $76,300 | $85,400 |
| 2022 | $2,987 | $147,200 | $69,400 | $77,800 |
| 2021 | $2,932 | $139,200 | $64,300 | $74,900 |
| 2020 | $2,828 | $135,700 | $64,300 | $71,400 |
| 2019 | $2,715 | $132,100 | $62,400 | $69,700 |
| 2018 | $2,685 | $128,200 | $62,400 | $65,800 |
| 2017 | $2,605 | $125,400 | $59,200 | $66,200 |
| 2016 | $2,841 | $134,500 | $63,900 | $70,600 |
| 2015 | $2,787 | $134,500 | $63,900 | $70,600 |
Property History
| Date | Event | Price | List to Sale | Price per Sq Ft |
|---|---|---|---|---|
| 11/09/2025 11/09/25 | Price Changed | $299,000 | -2.0% | $351 / Sq Ft |
| 11/02/2025 11/02/25 | Price Changed | $304,999 | -1.6% | $358 / Sq Ft |
| 10/17/2025 10/17/25 | For Sale | $309,999 | -- | $364 / Sq Ft |
Purchase History
| Date | Type | Sale Price | Title Company |
|---|---|---|---|
| Foreclosure Deed | $110,000 | None Available | |
| Foreclosure Deed | $110,000 | None Available | |
| Deed | $73,500 | -- | |
| Deed | $73,500 | -- | |
| Deed | $80,000 | -- |
Mortgage History
| Date | Status | Loan Amount | Loan Type |
|---|---|---|---|
| Open | $150,000 | Construction | |
| Closed | $150,000 | Construction | |
| Previous Owner | $50,000 | Purchase Money Mortgage | |
| Previous Owner | $90,000 | No Value Available | |
| Previous Owner | $72,000 | Purchase Money Mortgage |
Source: MLS Property Information Network (MLS PIN)
MLS Number: 73445180
APN: ELON-000034-000057-000040
- 399 Elm St
- 41 Kerry Dr
- 331 Newhouse St
- 41 Hillside Dr
- 82 Louis Rd
- 85 Paulk Terrace
- 32 Lindsay Rd
- 0 Apple Blossom Ln
- 19 Westminster St
- 86 Talmadge Dr
- 111 Malibu Dr
- 2 Melody Ln
- 17 Pebble Mill Rd
- 260 Porter Rd
- 157 Wildwood Ave
- 206 Treetop Ave
- 17 Skyridge Ln
- 99 W Crystal Brook Dr
- 54 Shady Brook Ln
- 19 Fairview St
- 229 Ramblewood Dr
- 154 Ellsworth Ave
- 60 Howes St Unit 2
- 58 Howes St Unit 1
- 27 Bunker Cir
- 48 Eleanor Rd Unit 1
- 49 Rittenhouse Terrace Unit 1
- 32 W Alvord St Unit 2nd floor
- 32 W Alvord St Unit 2nd floor
- 40 Catalpa Terrace
- 249 Commonwealth Ave Unit 1
- 15 Kimberly Ave Unit 3
- 138 Draper St Unit Draper street left side
- 61 Kimberly Ave Unit 2
- 14 Bryant St Unit 3rd Floor Apt
- 59 Lester St Unit 2
- 57-59 Lester St Unit 2
- 58 Lawton St
- 58 Lester St Unit 1L
- 252 Arcadia Blvd

