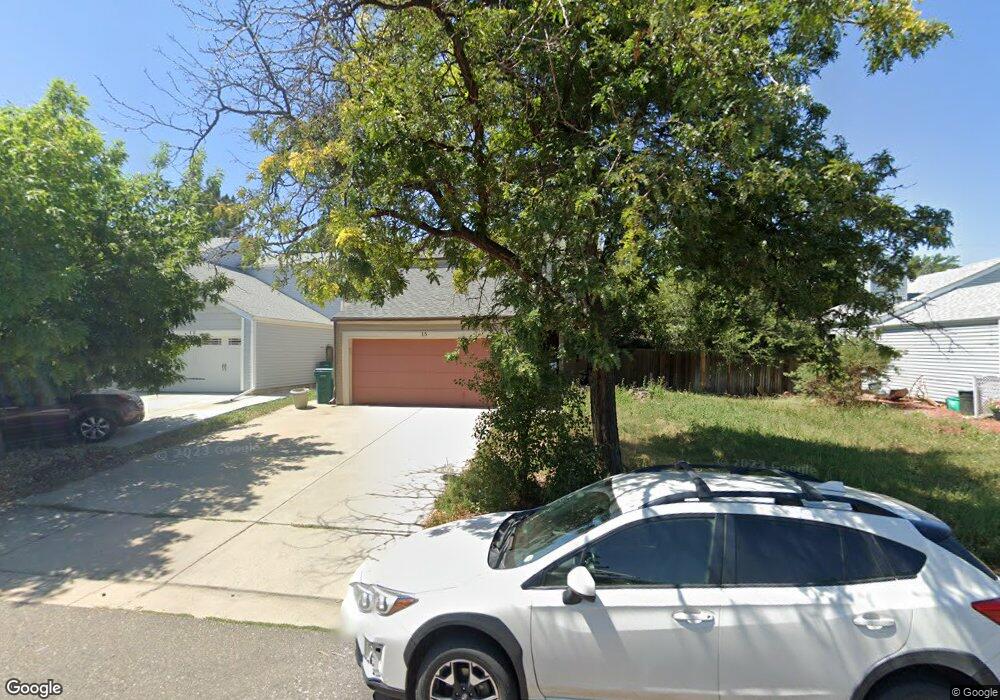15 Macon St Aurora, CO 80010
Highline Villages NeighborhoodEstimated Value: $437,827 - $522,000
3
Beds
2
Baths
2,100
Sq Ft
$229/Sq Ft
Est. Value
About This Home
This home is located at 15 Macon St, Aurora, CO 80010 and is currently estimated at $480,707, approximately $228 per square foot. 15 Macon St is a home located in Arapahoe County with nearby schools including Lansing Elementary Community School, Aurora Hills Middle School, and Aurora Central High School.
Ownership History
Date
Name
Owned For
Owner Type
Purchase Details
Closed on
Oct 7, 2020
Sold by
Lamers Jamie
Bought by
Sinaal Nazanin and Vasoughl Arash
Current Estimated Value
Home Financials for this Owner
Home Financials are based on the most recent Mortgage that was taken out on this home.
Original Mortgage
$316,400
Outstanding Balance
$279,506
Interest Rate
2.9%
Mortgage Type
New Conventional
Estimated Equity
$201,201
Purchase Details
Closed on
Aug 22, 1989
Sold by
Conversion Arapco
Bought by
Levy David A Levy Kathryn L
Purchase Details
Closed on
Mar 1, 1985
Sold by
Conversion Arapco
Bought by
Conversion Arapco
Purchase Details
Closed on
Jun 1, 1981
Sold by
Conversion Arapco
Bought by
Conversion Arapco
Purchase Details
Closed on
Jul 4, 1776
Bought by
Conversion Arapco
Create a Home Valuation Report for This Property
The Home Valuation Report is an in-depth analysis detailing your home's value as well as a comparison with similar homes in the area
Home Values in the Area
Average Home Value in this Area
Purchase History
| Date | Buyer | Sale Price | Title Company |
|---|---|---|---|
| Sinaal Nazanin | $395,500 | Chicago Title Co | |
| Levy David A Levy Kathryn L | -- | -- | |
| Conversion Arapco | -- | -- | |
| Conversion Arapco | -- | -- | |
| Conversion Arapco | -- | -- |
Source: Public Records
Mortgage History
| Date | Status | Borrower | Loan Amount |
|---|---|---|---|
| Open | Sinaal Nazanin | $316,400 |
Source: Public Records
Tax History
| Year | Tax Paid | Tax Assessment Tax Assessment Total Assessment is a certain percentage of the fair market value that is determined by local assessors to be the total taxable value of land and additions on the property. | Land | Improvement |
|---|---|---|---|---|
| 2025 | $2,808 | $29,688 | -- | -- |
| 2024 | $2,724 | $29,306 | -- | -- |
| 2023 | $2,724 | $29,306 | $0 | $0 |
| 2022 | $2,494 | $24,839 | $0 | $0 |
| 2021 | $2,575 | $24,839 | $0 | $0 |
| 2020 | $2,450 | $23,531 | $0 | $0 |
| 2019 | $2,437 | $23,531 | $0 | $0 |
| 2018 | $2,188 | $20,693 | $0 | $0 |
| 2017 | $1,903 | $20,693 | $0 | $0 |
| 2016 | $1,395 | $14,845 | $0 | $0 |
| 2015 | $1,346 | $14,845 | $0 | $0 |
| 2014 | $1,013 | $10,762 | $0 | $0 |
| 2013 | -- | $11,750 | $0 | $0 |
Source: Public Records
Map
Nearby Homes
- 11413 E Ellsworth Place
- 80 Lansing St Unit 80
- 11337 E 1st Ave
- 20 S Nome St Unit C
- 11036 & 11038 E 4th Way
- 88 S Moline St
- 62 Newark St Unit C
- 13 Nome Way Unit A
- 234 Nome St
- 92 Newark St Unit A
- 87 S Nome St
- 126 S Nome St
- 64 Nome Way Unit A
- 84 Nome Way Unit C
- 11718 E Canal Dr
- 11608 E Cedar Ave
- 364 S Ironton St Unit 424
- 364 S Ironton St Unit 427
- 364 S Ironton St Unit 219
- 364 S Ironton St Unit 316
- 23 Macon St
- 13 Macon St
- 25 Macon St
- 16 Lima St
- 11404 E Ellsworth Place
- 11405 E Highline Dr
- 38 Lima St
- 33 Macon St
- 11414 E Ellsworth Place
- 11415 E Highline Dr
- 11374 E Highline Dr
- 11354 E Highline Dr
- 11403 E Ellsworth Place
- 11394 E Highline Dr
- 46 Lima St
- 11424 E Ellsworth Place
- 11425 E Highline Dr
- 35 Macon St
- 48 Lima St
- 37 Lima St
Your Personal Tour Guide
Ask me questions while you tour the home.
