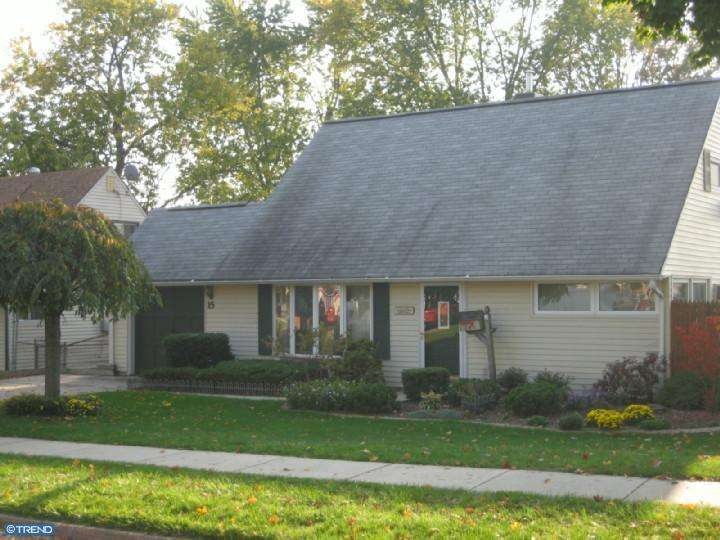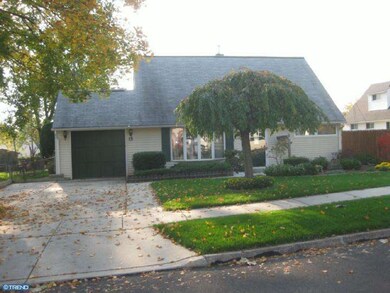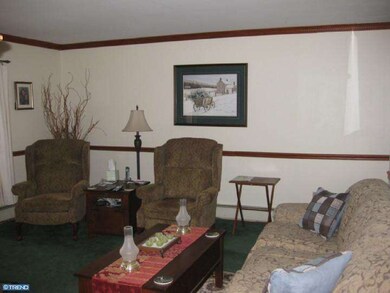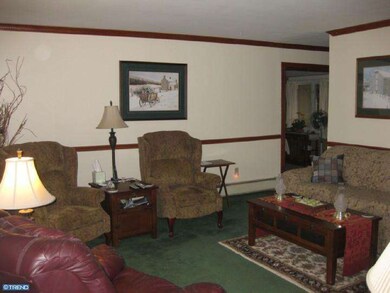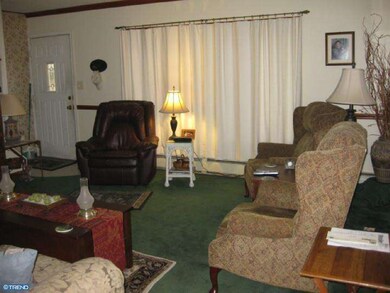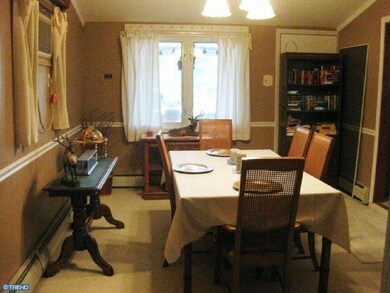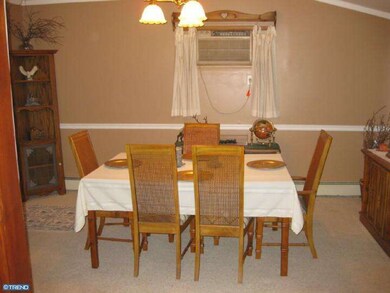
15 Margin Rd Levittown, PA 19056
Mill Creek Falls NeighborhoodHighlights
- Cape Cod Architecture
- Attic
- 1 Car Direct Access Garage
- Deck
- No HOA
- Butlers Pantry
About This Home
As of December 2022Well maintained expanded 4 bedroom,2 bath cape. You will see pride of ownership thru-out this home from the crown molding to the large deck off the bright and cheerful sunroom. Arriving at this home you will see the double driveway leading to the front&the well manicured lawn and landscaping. Upon entering you will find the living room with a large bay window, crown&chairail moldings, large remodeled kitchen that also features indirect lighting, ceramic tile floor,breakfast bar,eat-in kitchen(which could be used as a dining room)with 3 atrium windows, the washer,dryer and heater have been relocated to a closet area. The garage has been divided into a storage area with the larger portion currently being used as a dining room but could be used as a family room. French doors lead from the kitchen to the sunroom & a large deck overlooking the large will maintained rear yard with a large shed. The downstairs has 2 bedrooms and bath as does the upstairs.Windows have been replaced thru-out,bb heat and more!
Last Agent to Sell the Property
Long & Foster Real Estate, Inc. Listed on: 10/24/2012

Home Details
Home Type
- Single Family
Est. Annual Taxes
- $4,416
Year Built
- Built in 1954
Lot Details
- 8,146 Sq Ft Lot
- Lot Dimensions are 73x107
- Level Lot
- Back, Front, and Side Yard
- Property is in good condition
- Property is zoned R3
Parking
- 1 Car Direct Access Garage
- 3 Open Parking Spaces
- Driveway
- On-Street Parking
Home Design
- Cape Cod Architecture
- Slab Foundation
- Shingle Roof
- Vinyl Siding
Interior Spaces
- 1,605 Sq Ft Home
- Property has 2 Levels
- Ceiling Fan
- Replacement Windows
- Bay Window
- Family Room
- Living Room
- Dining Room
- Laundry on main level
- Attic
Kitchen
- Butlers Pantry
- Self-Cleaning Oven
- Dishwasher
- Disposal
Flooring
- Wall to Wall Carpet
- Tile or Brick
Bedrooms and Bathrooms
- 4 Bedrooms
- En-Suite Primary Bedroom
- 2 Full Bathrooms
Outdoor Features
- Deck
- Exterior Lighting
- Shed
Schools
- Lincoln Elementary School
- Armstrong Middle School
- Truman Senior High School
Utilities
- Cooling System Mounted In Outer Wall Opening
- Heating System Uses Oil
- Baseboard Heating
- Oil Water Heater
- Cable TV Available
Community Details
- No Home Owners Association
- Mill Creek Falls Subdivision
Listing and Financial Details
- Tax Lot 598
- Assessor Parcel Number 05-021-598
Ownership History
Purchase Details
Home Financials for this Owner
Home Financials are based on the most recent Mortgage that was taken out on this home.Purchase Details
Home Financials for this Owner
Home Financials are based on the most recent Mortgage that was taken out on this home.Purchase Details
Home Financials for this Owner
Home Financials are based on the most recent Mortgage that was taken out on this home.Similar Home in Levittown, PA
Home Values in the Area
Average Home Value in this Area
Purchase History
| Date | Type | Sale Price | Title Company |
|---|---|---|---|
| Deed | $295,000 | Title Services | |
| Deed | $194,000 | Fnt | |
| Deed | $111,500 | -- |
Mortgage History
| Date | Status | Loan Amount | Loan Type |
|---|---|---|---|
| Open | $289,656 | No Value Available | |
| Previous Owner | $190,486 | FHA | |
| Previous Owner | $114,845 | Assumption |
Property History
| Date | Event | Price | Change | Sq Ft Price |
|---|---|---|---|---|
| 12/09/2022 12/09/22 | Sold | $295,000 | +2.1% | $184 / Sq Ft |
| 10/10/2022 10/10/22 | Pending | -- | -- | -- |
| 10/03/2022 10/03/22 | For Sale | $289,000 | +49.0% | $180 / Sq Ft |
| 06/07/2013 06/07/13 | Sold | $194,000 | +2.1% | $121 / Sq Ft |
| 04/15/2013 04/15/13 | Pending | -- | -- | -- |
| 04/02/2013 04/02/13 | Price Changed | $190,000 | -5.0% | $118 / Sq Ft |
| 03/25/2013 03/25/13 | For Sale | $200,000 | +3.1% | $125 / Sq Ft |
| 03/22/2013 03/22/13 | Off Market | $194,000 | -- | -- |
| 02/28/2013 02/28/13 | For Sale | $200,000 | 0.0% | $125 / Sq Ft |
| 02/02/2013 02/02/13 | Pending | -- | -- | -- |
| 10/24/2012 10/24/12 | For Sale | $200,000 | -- | $125 / Sq Ft |
Tax History Compared to Growth
Tax History
| Year | Tax Paid | Tax Assessment Tax Assessment Total Assessment is a certain percentage of the fair market value that is determined by local assessors to be the total taxable value of land and additions on the property. | Land | Improvement |
|---|---|---|---|---|
| 2024 | $5,008 | $18,440 | $4,400 | $14,040 |
| 2023 | $4,971 | $18,440 | $4,400 | $14,040 |
| 2022 | $4,971 | $18,440 | $4,400 | $14,040 |
| 2021 | $4,971 | $18,440 | $4,400 | $14,040 |
| 2020 | $4,971 | $18,440 | $4,400 | $14,040 |
| 2019 | $4,952 | $18,440 | $4,400 | $14,040 |
| 2018 | $4,873 | $18,440 | $4,400 | $14,040 |
| 2017 | $4,799 | $18,440 | $4,400 | $14,040 |
| 2016 | $4,799 | $18,440 | $4,400 | $14,040 |
| 2015 | $3,721 | $18,440 | $4,400 | $14,040 |
| 2014 | $3,721 | $18,440 | $4,400 | $14,040 |
Agents Affiliated with this Home
-

Seller's Agent in 2022
Lisa Vukovic
Weichert Realtors
(570) 578-9039
1 in this area
126 Total Sales
-
n
Buyer's Agent in 2022
nonmember nonmember
NON MBR Office
-

Seller's Agent in 2013
Cheryl Birtell
Long & Foster
(267) 254-4814
3 Total Sales
-

Buyer's Agent in 2013
Chuck Bernard
Keller Williams Real Estate-Doylestown
(267) 242-1369
81 Total Sales
Map
Source: Bright MLS
MLS Number: 1004145524
APN: 05-021-598
- 21 Mintleaf Rd
- 15 Mintleaf Rd
- 218 Plumbridge Dr
- 72 Basswood Rd
- 40 Bittersweet Rd
- 145 Mill Dr
- 90 Catherine Ct
- 39 Plumtree Rd
- 64 Long Loop Rd
- 3715 Reedman Ave
- 35 Long Loop Rd
- 2723 Crest Ave
- 3021 Bath Rd
- 66 Yellowood Dr
- 1019 Green Ln
- 19 Ice Pond Rd
- 2515 Green Ave
- 27 Jasmine Rd
- 14 Inland Rd
- 139 Ivy Hill Rd
