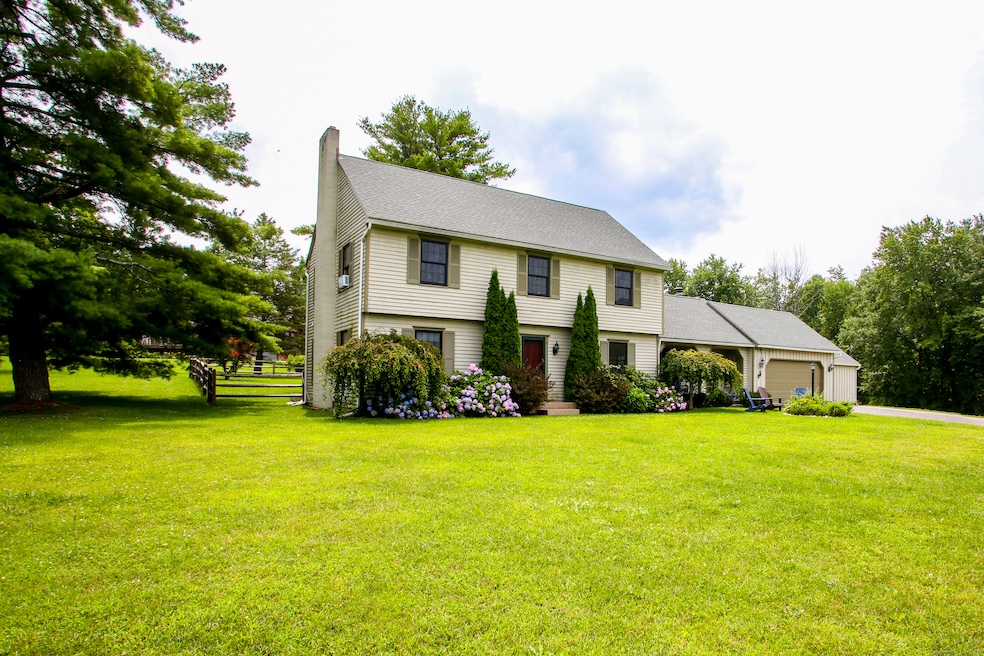
15 Marilyn Dr Canaan, CT 06018
Highlights
- 1.37 Acre Lot
- Deck
- 1 Fireplace
- Colonial Architecture
- Attic
- Garden
About This Home
As of February 2025A Charming Colonial with Scenic Views Welcome to this beautifully maintained 8-room colonial, a perfect blend of comfort and convenience, nestled on a picturesque corner lot. This inviting home offers a spectacular newly renovated kitchen, 4 bedrooms and 2.5 baths. a spacious living room that opens to a generous deck perfect for enjoying the quiet surroundings and open views.
Last Agent to Sell the Property
William Pitt Sotheby's Int'l License #REB.0788879 Listed on: 07/31/2024

Home Details
Home Type
- Single Family
Est. Annual Taxes
- $6,623
Year Built
- Built in 1986
Lot Details
- 1.37 Acre Lot
- Garden
Home Design
- Colonial Architecture
- Concrete Foundation
- Frame Construction
- Asphalt Shingled Roof
- Clap Board Siding
Interior Spaces
- 2,162 Sq Ft Home
- 1 Fireplace
- Concrete Flooring
- Attic or Crawl Hatchway Insulated
Kitchen
- Oven or Range
- Dishwasher
Bedrooms and Bathrooms
- 4 Bedrooms
Basement
- Partial Basement
- Crawl Space
Parking
- 2 Car Garage
- Parking Deck
- Private Driveway
Outdoor Features
- Deck
Schools
- North Canaan Elementary School
- Housatonic High School
Utilities
- Window Unit Cooling System
- Baseboard Heating
- Heating System Uses Propane
- Private Company Owned Well
- Propane Water Heater
- Fuel Tank Located in Ground
Listing and Financial Details
- Assessor Parcel Number 856365
Ownership History
Purchase Details
Home Financials for this Owner
Home Financials are based on the most recent Mortgage that was taken out on this home.Purchase Details
Home Financials for this Owner
Home Financials are based on the most recent Mortgage that was taken out on this home.Purchase Details
Home Financials for this Owner
Home Financials are based on the most recent Mortgage that was taken out on this home.Purchase Details
Similar Homes in the area
Home Values in the Area
Average Home Value in this Area
Purchase History
| Date | Type | Sale Price | Title Company |
|---|---|---|---|
| Warranty Deed | $475,000 | None Available | |
| Warranty Deed | $475,000 | None Available | |
| Warranty Deed | -- | -- | |
| Warranty Deed | -- | -- | |
| Warranty Deed | $370,000 | -- | |
| Warranty Deed | $370,000 | -- | |
| Executors Deed | $160,000 | -- | |
| Executors Deed | $160,000 | -- |
Mortgage History
| Date | Status | Loan Amount | Loan Type |
|---|---|---|---|
| Previous Owner | $284,747 | FHA | |
| Previous Owner | $320,000 | No Value Available | |
| Previous Owner | $15,000 | No Value Available | |
| Previous Owner | $296,000 | No Value Available |
Property History
| Date | Event | Price | Change | Sq Ft Price |
|---|---|---|---|---|
| 02/28/2025 02/28/25 | Sold | $475,000 | -4.8% | $220 / Sq Ft |
| 02/11/2025 02/11/25 | Pending | -- | -- | -- |
| 11/13/2024 11/13/24 | Price Changed | $499,000 | -5.7% | $231 / Sq Ft |
| 09/08/2024 09/08/24 | Price Changed | $529,000 | -1.5% | $245 / Sq Ft |
| 08/22/2024 08/22/24 | Price Changed | $537,000 | -2.2% | $248 / Sq Ft |
| 08/13/2024 08/13/24 | Price Changed | $549,000 | -5.2% | $254 / Sq Ft |
| 07/31/2024 07/31/24 | For Sale | $579,000 | +99.7% | $268 / Sq Ft |
| 06/14/2019 06/14/19 | Sold | $290,000 | -1.7% | $134 / Sq Ft |
| 05/22/2019 05/22/19 | Pending | -- | -- | -- |
| 03/04/2019 03/04/19 | For Sale | $295,000 | -- | $136 / Sq Ft |
Tax History Compared to Growth
Tax History
| Year | Tax Paid | Tax Assessment Tax Assessment Total Assessment is a certain percentage of the fair market value that is determined by local assessors to be the total taxable value of land and additions on the property. | Land | Improvement |
|---|---|---|---|---|
| 2025 | $6,623 | $267,610 | $42,350 | $225,260 |
| 2024 | $6,623 | $267,610 | $42,350 | $225,260 |
| 2023 | $6,824 | $267,610 | $42,350 | $225,260 |
| 2022 | $6,232 | $201,030 | $47,640 | $153,390 |
| 2021 | $5,830 | $201,030 | $47,640 | $153,390 |
| 2020 | $5,679 | $201,030 | $47,640 | $153,390 |
| 2019 | $5,679 | $201,030 | $47,640 | $153,390 |
| 2018 | $5,528 | $201,030 | $47,640 | $153,390 |
| 2017 | $5,623 | $204,480 | $55,960 | $148,520 |
| 2016 | $5,623 | $204,480 | $55,960 | $148,520 |
| 2015 | $5,623 | $204,480 | $55,960 | $148,520 |
| 2014 | $5,623 | $204,480 | $55,960 | $148,520 |
Agents Affiliated with this Home
-
John Harney

Seller's Agent in 2025
John Harney
William Pitt
(860) 921-7910
14 in this area
85 Total Sales
-
Diane Koester Sibert

Buyer's Agent in 2025
Diane Koester Sibert
Keller Williams Realty
(917) 859-1240
1 in this area
9 Total Sales
-
David Hurlburt

Buyer's Agent in 2019
David Hurlburt
William Pitt
(860) 480-5975
28 Total Sales
Map
Source: SmartMLS
MLS Number: 24036179
APN: NRCA-000024-000000-000017
- 5 Mountain View Ln
- 0 Old Turnpike Rd N
- 123 Lower Rd
- 20 Hillside Ln
- 730 Clayton Rd
- 36 Old Turnpike Rd N
- 277 Ashley Falls Rd
- 26 Granite Ave
- 33 Granite Ave
- 2170 Canaan Southfield Rd
- 12 Barlow St
- 1460 Ashley Falls Rd
- 182 Church St
- 355 Clayton Rd
- 11 College Hill Rd
- 35 Emmons Ln
- 1291 Ashley Falls Rd
- 0 Alum Hill Unit 73415610
- 52 Shunpike Rd
- 18 Cross To Canaan Valley Rd
