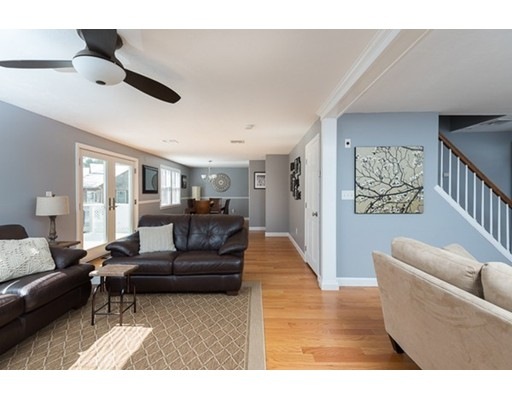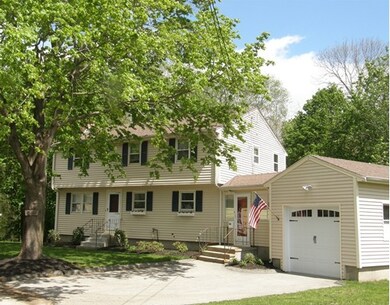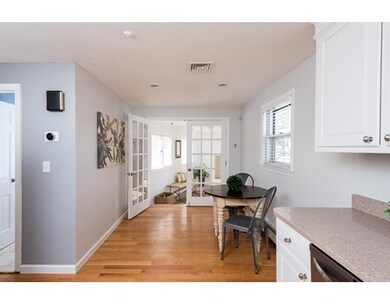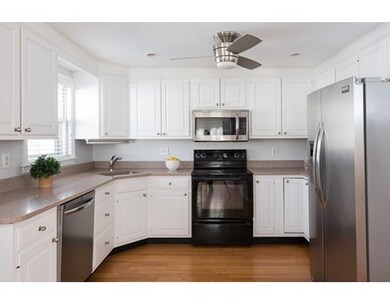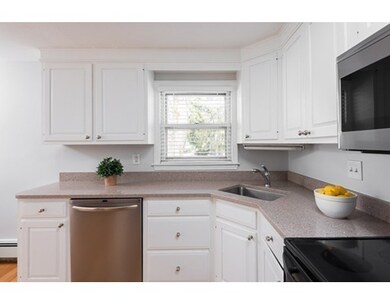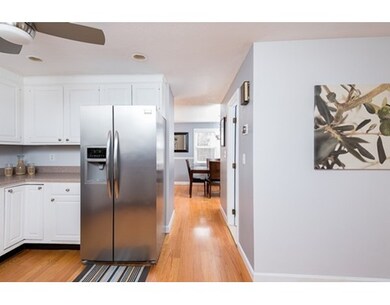
15 Marshall Rd Hingham, MA 02043
About This Home
As of July 2016GREAT VALUE!!!!! Totally renovated and move-in-ready! This four bedroom, 2 full bath Colonial is conveniently located near Hingham Centre on a quiet cul-de-sac off Main Street. It has been updated to meet today's buyer's needs including; new hardwood floors, freshly painted throughout, tankless hot water, new gas furnace, new septic system, pellet fireplace and central air. Other impressive features include: oversized finished basement, mudroom, attached garage, 2 car driveway and sprinkler system. Located in the beautiful South Shore coastal community of Hingham. Minutes to commuter train and ferry to Boston, close to town playground, downtown amenities, destination fine-dining, and The Shipyard and Derby Street Shoppes.
Last Agent to Sell the Property
O'donnell / Goldfarb
William Raveis R.E. & Home Services Listed on: 04/06/2016
Last Buyer's Agent
Jared Burke
Compass

Home Details
Home Type
- Single Family
Est. Annual Taxes
- $10,014
Year Built
- 1957
Utilities
- Private Sewer
Ownership History
Purchase Details
Home Financials for this Owner
Home Financials are based on the most recent Mortgage that was taken out on this home.Purchase Details
Home Financials for this Owner
Home Financials are based on the most recent Mortgage that was taken out on this home.Purchase Details
Home Financials for this Owner
Home Financials are based on the most recent Mortgage that was taken out on this home.Purchase Details
Purchase Details
Home Financials for this Owner
Home Financials are based on the most recent Mortgage that was taken out on this home.Similar Homes in the area
Home Values in the Area
Average Home Value in this Area
Purchase History
| Date | Type | Sale Price | Title Company |
|---|---|---|---|
| Deed | -- | -- | |
| Not Resolvable | $622,200 | -- | |
| Warranty Deed | $375,000 | -- | |
| Foreclosure Deed | $358,616 | -- | |
| Deed | -- | -- |
Mortgage History
| Date | Status | Loan Amount | Loan Type |
|---|---|---|---|
| Open | $408,000 | Stand Alone Refi Refinance Of Original Loan | |
| Closed | $408,000 | Adjustable Rate Mortgage/ARM | |
| Previous Owner | $400,000 | New Conventional | |
| Previous Owner | $300,000 | New Conventional | |
| Previous Owner | $313,200 | No Value Available | |
| Previous Owner | $75,000 | No Value Available | |
| Previous Owner | $150,000 | Purchase Money Mortgage |
Property History
| Date | Event | Price | Change | Sq Ft Price |
|---|---|---|---|---|
| 07/20/2016 07/20/16 | Sold | $623,000 | -1.9% | $333 / Sq Ft |
| 06/08/2016 06/08/16 | Pending | -- | -- | -- |
| 05/26/2016 05/26/16 | Price Changed | $635,000 | -2.3% | $339 / Sq Ft |
| 05/16/2016 05/16/16 | Price Changed | $649,900 | -1.5% | $347 / Sq Ft |
| 05/11/2016 05/11/16 | Price Changed | $659,900 | -1.5% | $353 / Sq Ft |
| 05/04/2016 05/04/16 | Price Changed | $669,999 | -0.7% | $358 / Sq Ft |
| 04/25/2016 04/25/16 | Price Changed | $675,000 | -1.5% | $361 / Sq Ft |
| 04/19/2016 04/19/16 | Price Changed | $684,999 | -0.7% | $366 / Sq Ft |
| 04/14/2016 04/14/16 | Price Changed | $689,999 | -1.3% | $369 / Sq Ft |
| 04/06/2016 04/06/16 | For Sale | $699,000 | +86.4% | $373 / Sq Ft |
| 12/12/2012 12/12/12 | Sold | $375,000 | -5.5% | $200 / Sq Ft |
| 10/26/2012 10/26/12 | Pending | -- | -- | -- |
| 10/09/2012 10/09/12 | For Sale | $397,035 | -- | $212 / Sq Ft |
Tax History Compared to Growth
Tax History
| Year | Tax Paid | Tax Assessment Tax Assessment Total Assessment is a certain percentage of the fair market value that is determined by local assessors to be the total taxable value of land and additions on the property. | Land | Improvement |
|---|---|---|---|---|
| 2025 | $10,014 | $936,800 | $442,400 | $494,400 |
| 2024 | $9,700 | $894,000 | $442,400 | $451,600 |
| 2023 | $8,536 | $853,600 | $442,400 | $411,200 |
| 2022 | $8,074 | $698,400 | $368,600 | $329,800 |
| 2021 | $7,905 | $669,900 | $368,600 | $301,300 |
| 2020 | $7,724 | $669,900 | $368,600 | $301,300 |
| 2019 | $7,165 | $606,700 | $324,400 | $282,300 |
| 2018 | $7,141 | $606,700 | $324,400 | $282,300 |
| 2017 | $6,736 | $549,900 | $297,500 | $252,400 |
| 2016 | $6,009 | $481,100 | $283,400 | $197,700 |
| 2015 | $5,063 | $404,100 | $206,400 | $197,700 |
Agents Affiliated with this Home
-
O
Seller's Agent in 2016
O'donnell / Goldfarb
William Raveis R.E. & Home Services
-
J
Buyer's Agent in 2016
Jared Burke
Compass
-
K
Seller's Agent in 2012
Kieran Brosnan
Brosnan Realty Group, Inc.
(617) 212-1315
10 Total Sales
-
K
Buyer's Agent in 2012
Kirsten O'Donnell
Kirsten Gardner Real Estate
(617) 913-3876
13 Total Sales
Map
Source: MLS Property Information Network (MLS PIN)
MLS Number: 71984367
APN: HING-000100-000000-000045
