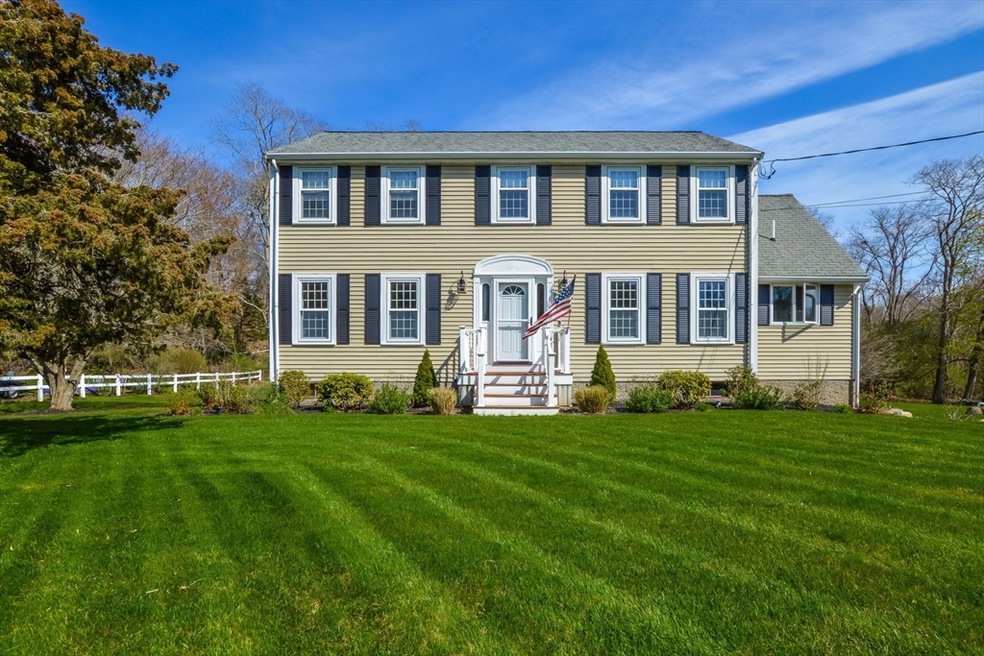
15 Marvin Cir Falmouth, MA 02540
Estimated payment $8,187/month
Highlights
- Golf Course Community
- Medical Services
- Deck
- Morse Pond School Rated A-
- Colonial Architecture
- Wood Flooring
About This Home
Quissett Gardens-This is the light, bright, special, well kept home you have been looking for. The perfect location between downtown Falmouth, Woods Hole and close to Quissett Harbor, for you sailors. It is a delight to walk in the front door which opens to the first floor. There is plenty of living area. Living room features a wall of built-ins. The separate dining room offers ample room for family and guests to gather. A real plus is the paneled family room, accented by a brick, fireplaced wall and opens to both a solarium room and expansive deck. The workable kitchen has an attractive breakfast area with window seat that opens to the deck. A newly renovated half bath and laundry room complete this floor. The second floor has the primary bedroom with private bath and walk-in closet. A renovated hall bath. 3 bedrooms and a unique bonus room which offers multiple uses. There is a full basement with work area and a two car garage. Abuts Peterson Farm, a conservation area.
Open House Schedule
-
Saturday, August 02, 202511:00 am to 1:00 pm8/2/2025 11:00:00 AM +00:008/2/2025 1:00:00 PM +00:00Add to Calendar
Home Details
Home Type
- Single Family
Est. Annual Taxes
- $5,620
Year Built
- Built in 1973
Lot Details
- 0.94 Acre Lot
- Near Conservation Area
- Sprinkler System
- Property is zoned RA
Parking
- 2 Car Attached Garage
- Tuck Under Parking
- Garage Door Opener
- Driveway
- Open Parking
Home Design
- Colonial Architecture
- Shingle Roof
- Concrete Perimeter Foundation
Interior Spaces
- 2,376 Sq Ft Home
- Central Vacuum
- 1 Fireplace
- Dining Area
- Sun or Florida Room
- Dishwasher
Flooring
- Wood
- Ceramic Tile
Bedrooms and Bathrooms
- 4 Bedrooms
- Primary bedroom located on second floor
Laundry
- Laundry on main level
- Dryer
Basement
- Basement Fills Entire Space Under The House
- Interior Basement Entry
- Garage Access
Outdoor Features
- Outdoor Shower
- Deck
Utilities
- Central Air
- Heating System Uses Natural Gas
- Baseboard Heating
- Electric Water Heater
- Private Sewer
Listing and Financial Details
- Assessor Parcel Number 48 S:07 P:012 L:043,2320652
Community Details
Overview
- No Home Owners Association
- Quissett Gardens Subdivision
Amenities
- Medical Services
- Shops
Recreation
- Golf Course Community
Map
Home Values in the Area
Average Home Value in this Area
Tax History
| Year | Tax Paid | Tax Assessment Tax Assessment Total Assessment is a certain percentage of the fair market value that is determined by local assessors to be the total taxable value of land and additions on the property. | Land | Improvement |
|---|---|---|---|---|
| 2024 | $5,388 | $858,000 | $353,400 | $504,600 |
| 2023 | $4,894 | $707,200 | $282,700 | $424,500 |
| 2022 | $4,623 | $574,300 | $264,300 | $310,000 |
| 2021 | $4,397 | $517,300 | $264,300 | $253,000 |
| 2020 | $4,237 | $493,300 | $240,300 | $253,000 |
| 2019 | $4,205 | $491,200 | $240,300 | $250,900 |
| 2018 | $4,200 | $483,200 | $240,300 | $242,900 |
| 2017 | $4,038 | $473,400 | $240,300 | $233,100 |
| 2016 | $3,962 | $473,400 | $240,300 | $233,100 |
| 2015 | $3,877 | $473,400 | $240,300 | $233,100 |
| 2014 | $3,826 | $469,400 | $240,400 | $229,000 |
Property History
| Date | Event | Price | Change | Sq Ft Price |
|---|---|---|---|---|
| 07/15/2025 07/15/25 | Price Changed | $1,350,000 | -3.2% | $568 / Sq Ft |
| 04/22/2025 04/22/25 | Price Changed | $1,395,000 | -3.8% | $587 / Sq Ft |
| 02/20/2025 02/20/25 | For Sale | $1,450,000 | +69.2% | $610 / Sq Ft |
| 09/15/2021 09/15/21 | Sold | $857,000 | +7.1% | $361 / Sq Ft |
| 07/19/2021 07/19/21 | Pending | -- | -- | -- |
| 07/02/2021 07/02/21 | For Sale | $800,000 | -- | $337 / Sq Ft |
Purchase History
| Date | Type | Sale Price | Title Company |
|---|---|---|---|
| Quit Claim Deed | -- | None Available | |
| Deed | -- | -- | |
| Deed | $76,500 | -- |
Mortgage History
| Date | Status | Loan Amount | Loan Type |
|---|---|---|---|
| Previous Owner | $771,300 | Purchase Money Mortgage | |
| Previous Owner | $100,000 | No Value Available | |
| Previous Owner | $108,000 | No Value Available |
Similar Homes in Falmouth, MA
Source: MLS Property Information Network (MLS PIN)
MLS Number: 73337065
APN: FALM-000048-000007-000012-000043
- 43 Pin Oak Way
- 687 Ter Heun Dr
- 135 Oyster Pond Rd
- 51 Walker St Unit 1
- 170 Lakeview Ave
- 3 High St
- 44 Nobska Rd
- 33 Fern Ln
- 3 Worcester Ave
- 217 Trotting Park Rd
- 169 Penzance Rd
- 7 Dexter Mill Dr
- 65 Saint Marks Rd
- 51 Hidden Village Rd
- 33 Nemasket Rd
- 45 Pine Ridge Rd
- 66 Central Ave
- 7 Tonset Rd
- 235 Edgewater Dr W
- 25 Hampden Rd






