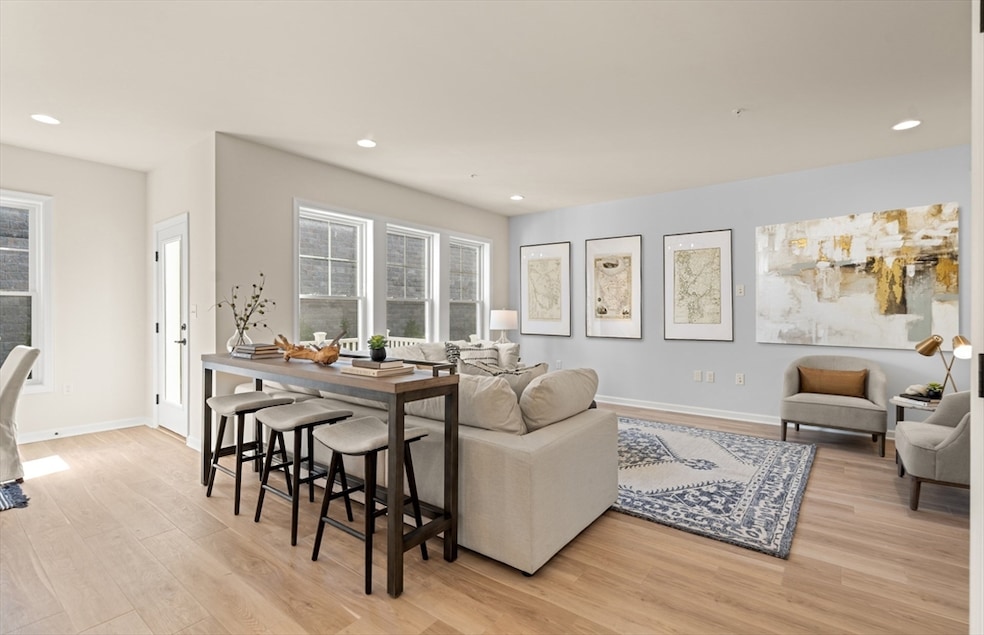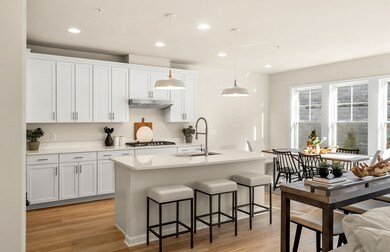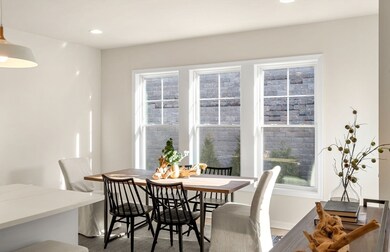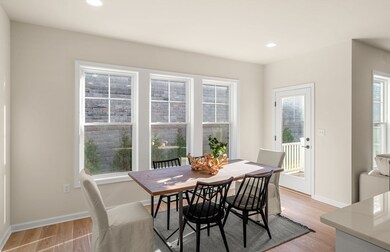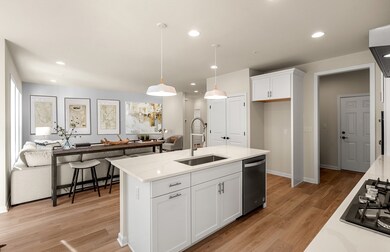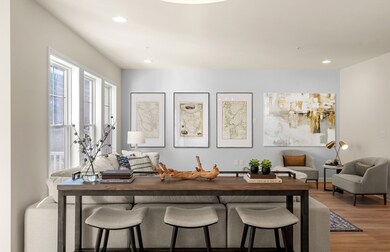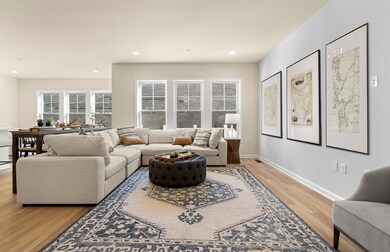15 Mason Way Unit 73 Woburn, MA 01801
Walnut Hill NeighborhoodEstimated payment $8,046/month
Highlights
- Medical Services
- Landscaped Professionally
- Property is near public transit
- New Construction
- Deck
- Engineered Wood Flooring
About This Home
New construction townhome at Highland at Vale in Woburn! The Wheaton floor plan offers 1,921 sq. ft. across two thoughtfully designed levels. The bright, open kitchen features stainless steel appliances, ample cabinetry, and a large island—perfect for everyday living or entertaining. An expansive gathering room and optional bay window in the dining area bring in abundant natural light, with direct access to a spacious outdoor deck. Upstairs, enjoy three well-sized bedrooms, including a luxurious owner’s suite with sitting area, seven windows, double walk-in closets, and a spa-like bath with soaking tub. Set in a scenic hillside neighborhood just minutes from Routes 93 & 95. Personalization options still available!
Townhouse Details
Home Type
- Townhome
Year Built
- Built in 2025 | New Construction
Lot Details
- Landscaped Professionally
- Sprinkler System
HOA Fees
- $534 Monthly HOA Fees
Parking
- 2 Car Attached Garage
- Garage Door Opener
- Open Parking
Home Design
- Home to be built
- Entry on the 1st floor
- Frame Construction
- Shingle Roof
Interior Spaces
- 1,921 Sq Ft Home
- 2-Story Property
- Insulated Windows
- Sliding Doors
- Insulated Doors
- Basement
Kitchen
- Oven
- Microwave
- Plumbed For Ice Maker
- ENERGY STAR Qualified Dishwasher
- Solid Surface Countertops
- Disposal
Flooring
- Engineered Wood
- Wall to Wall Carpet
- Ceramic Tile
Bedrooms and Bathrooms
- 3 Bedrooms
- Primary bedroom located on second floor
- Walk-In Closet
- Double Vanity
- Bathtub with Shower
Laundry
- Laundry on upper level
- Washer Hookup
Location
- Property is near public transit
- Property is near schools
Schools
- Malcolm White Elementary School
- Kennedy Middle School
- Woburn Memorial High School
Utilities
- Central Heating and Cooling System
- 2 Cooling Zones
- 2 Heating Zones
- Heating System Uses Natural Gas
- 150 Amp Service
Additional Features
- Energy-Efficient Thermostat
- Deck
Listing and Financial Details
- Home warranty included in the sale of the property
- Assessor Parcel Number 5268038
Community Details
Overview
- Association fees include water, sewer, insurance, maintenance structure, road maintenance, ground maintenance, snow removal, trash, reserve funds
- 197 Units
- Highland At Vale Community
Amenities
- Medical Services
- Common Area
- Shops
Recreation
- Jogging Path
- Bike Trail
Pet Policy
- Pets Allowed
Map
Home Values in the Area
Average Home Value in this Area
Property History
| Date | Event | Price | List to Sale | Price per Sq Ft |
|---|---|---|---|---|
| 09/02/2025 09/02/25 | Pending | -- | -- | -- |
| 07/07/2025 07/07/25 | Price Changed | $1,199,999 | -4.0% | $625 / Sq Ft |
| 06/13/2025 06/13/25 | For Sale | $1,249,995 | -- | $651 / Sq Ft |
Source: MLS Property Information Network (MLS PIN)
MLS Number: 73390760
- 19 Mason Way Unit 75
- 10 Mason Way Unit 61
- 2 Mason Way Unit 6524
- 6 Mason Way Unit 6324
- Southbrook Plan at Highland at Vale - Northfield Collection
- Wheaton Plan at Highland at Vale - Northfield Collection
- Jackson Plan at Highland at Vale - Northfield Collection
- 2 Archer Dr Unit 1
- 9 Washington Ave
- 14 Grant Rd
- Lincoln Plan at Highland at Vale - Richfield Collection
- 2 Stratton Dr Unit 1109
- Ivywood Plan at Highland at Vale - Richfield Collection
- Hayden Plan at Highland at Vale - Richfield Collection
- Claremont Plan at Highland at Vale - Richfield Collection
- Jameson Plan at Highland at Vale - Richfield Collection
- 2 Stratton Dr Unit 102
- 35 Grape St
- 166 Forest St
- 6 Stratton Dr Unit 404
